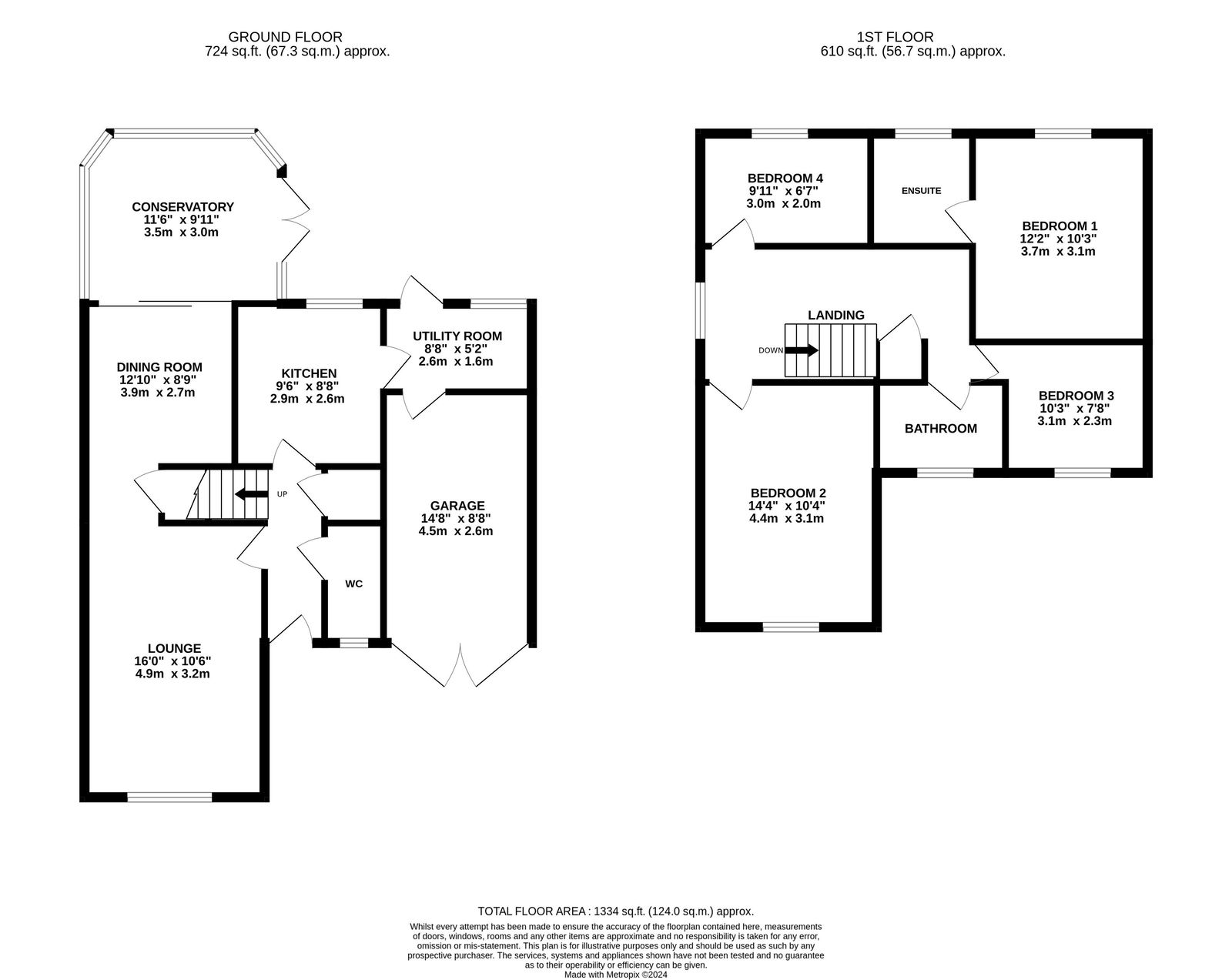Detached house for sale in Nickleby Road, Chelmsford CM1
* Calls to this number will be recorded for quality, compliance and training purposes.
Property features
- Detached
- Four Bedrooms
- Two Bathrooms
- Close to Chelmsford Grammar Schools
- Close to the City Centre
- Modern Throughout
- Garage & Off Road Parking for Two Vehicles
- Downstairs WC
- Quote reference: MB0473
Property description
Located within easy access of Chelmsford Grammar Schools and the City Centre is this four bedroom detached family home, modern throughout, to the ground floor there is a separate kitchen with utility room, lounge, dining room, and conservatory, to the first floor you will find four bedrooms, main bedroom with en-suite and family bathroom. An internal viewing is highly recommended.
Quote reference: MB0473
Entrance Hall
Doors leading to lounge, kitchen and downstairs w/c, storage cupboard stairs leading to first floor, amtico flooring, radiator.
Downstairs W/C
Two piece suite comprising of low level w/c and sink inset into unit, radiator, amtico flooring.
Kitchen - 2.9m x 2.64m (9'6" x 8'8")
Double glazed window to rear aspect, a range of wall and base mounted units, with rolled edge wood effect work surface, inset sink and drainer unit with mixer tap, double oven, ceramic hob with extractor over, integrated dishwasher and fridge, karndean flooring with under floor heating. Worcester Bosch boiler (two years old) Door leading to utility room.
Utility Room - 2.64m x 1.57m (8'8" x 5'2")
Double glazed window and door to rear aspect, space for fridge freezer, washing machine and tumble dryer, door opening to garage, carpet, radiator.
Lounge - 4.88m x 3.2m (16'0" x 10'6")
Double glazed window to front aspect, feature gas flame fire with coals, carpet, two radiator, opening to dining room. Under stairs storage cupboard.
Dining Room - 3.89m x 2.67m (12'9" x 8'9")
Double glazed patio doors to conservatory, carpet, radiator.
Conservatory - 3.51m x 3.02m (11'6" x 9'11")
Double opening doors to rear garden, carpet, radiator.
First Floor Landing
Doors leading to all bedrooms and family bathroom, airing cupboard, loft access to boarded loft with loft ladder, radiator, carpet.
Bedroom One - 3.71m x 3.12m (12'2" x 10'3")
Double glazed window to rear aspect, fitted wardrobes, door leading to en-suite. Radiator, carpet.
En-Suite
Double glazed obscured window to rear aspect, three piece suite comprising of low level w/c, sink inset into unit and shower cubicle, Heated towel rail, vinyl style flooring.
Bedroom Two - 4.37m x 3.15m (14'4" x 10'4")
Double glazed window to front aspect, fitted wardrobes, radiator, carpet.
Bedroom Three - 3.12m x 2.34m (10'3" x 7'8")
Double glazed window to front aspect, radiator, carpet.
Bedroom Four - 3.02m x 2.01m (9'11" x 6'7")
Double glazed window to rear aspect, radiator, carpet.
Family Bathroom
Double glazed obscured window to front aspect, three piece suite comprising of low level w/c, sink inset into unit, panelled bath unit with shower over, vinyl style flooring, heated towel rail.
Garage
Double opening doors opening to driveway, with lighting and electric.
Rear Garden
To the rear of the property there is a patio area, whilst the rest of the garden is mainly laid to lawn with a border of mature trees and shrubs. Side gate with access to garden.
Property Information
Freehold
Council Tax Band - E
Important Information regarding Anti-Money Laundering Check
We are required by law to conduct Anti-Money Laundering checks on all parties involved in the sale or purchase of a property. We take the responsibility of this seriously in line with hmrc guidance in ensuring the accuracy and continuous monitoring of these checks. Our partner, Move Butler will carry out the initial checks on our behalf. They will contact you and where possible a biometric check will be sent to you electronically only once your offer has been accepted.
As an applicant, you will be charged a non-refundable fee of £30 (inclusive of VAT) per buyer for these checks. The fee covers data collection, manual checking, and monitoring. You will need to pay this amount direct to Move Butler and complete all Anti-money Laundering checks before your offer can be formally accepted.
You will also be required to provide evidence of how you intend to finance your purchase prior to a formal acceptance of any offer.
Property info
For more information about this property, please contact
eXp World UK, WC2N on +44 330 098 6569 * (local rate)
Disclaimer
Property descriptions and related information displayed on this page, with the exclusion of Running Costs data, are marketing materials provided by eXp World UK, and do not constitute property particulars. Please contact eXp World UK for full details and further information. The Running Costs data displayed on this page are provided by PrimeLocation to give an indication of potential running costs based on various data sources. PrimeLocation does not warrant or accept any responsibility for the accuracy or completeness of the property descriptions, related information or Running Costs data provided here.































.png)
