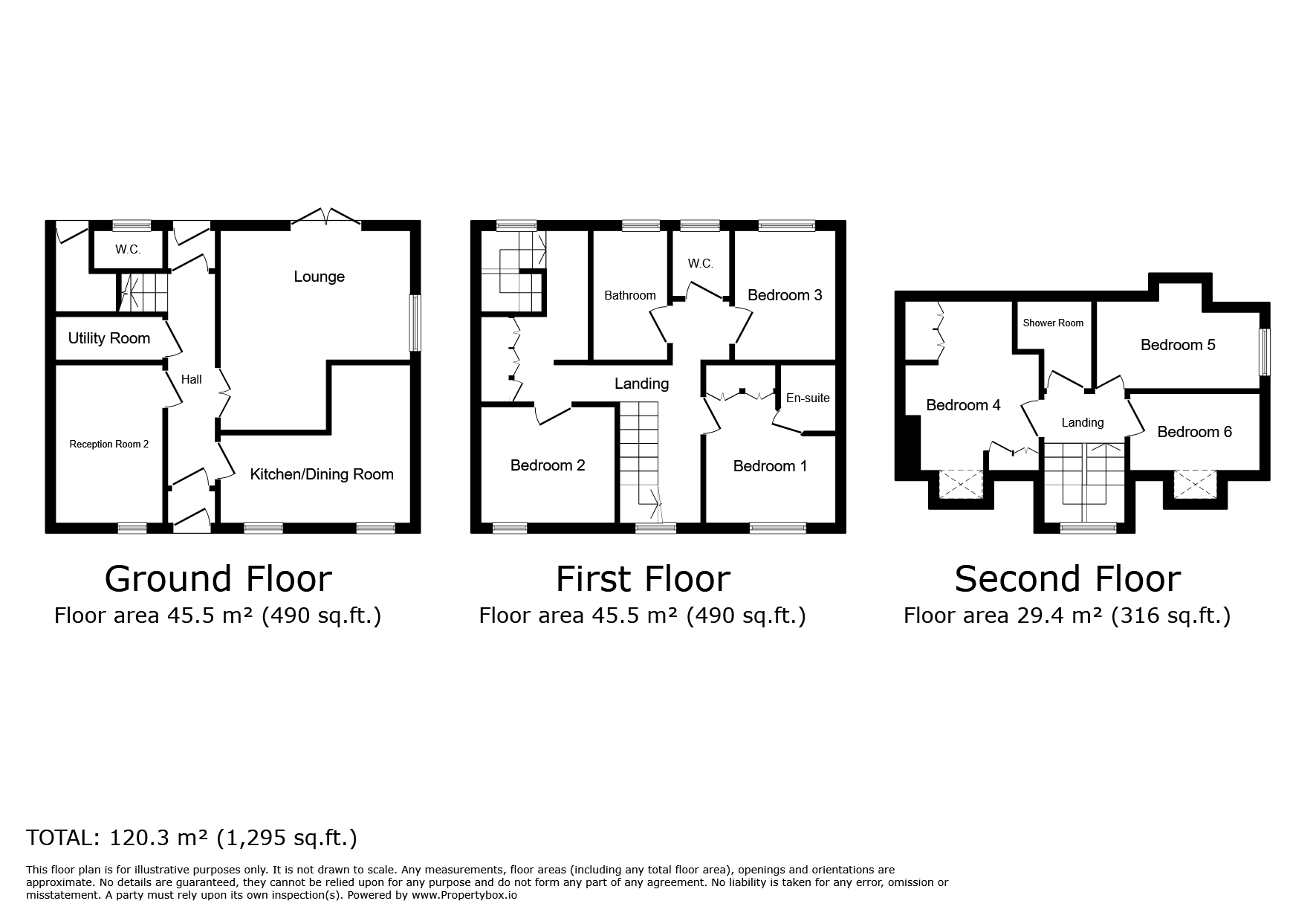Semi-detached house for sale in Front Street East, Bedlington NE22
* Calls to this number will be recorded for quality, compliance and training purposes.
Property features
- No Further Chain Involved
- Six Generous Sized Bedrooms
- Set Over Three Floors
- Retaining Character & Period Features
- Located In The Heart Of Bedlington
- Courtyard Garden & Parking
Property description
Summary
Located in the heart of Bedlington, is this substantial stone-built semi-detached house. Spread over three floors, the home retains a number of period features and offers space, character and charm.
Offered with no further chain, the property offers well proportioned accommodation, making it a perfect family home.
An entrance vestibule leads to the internal hall which provides onward access into the l'shaped dining kitchen, good-sized living room with French doors leading into the rear garden, and a smaller reception room provides a cosy space however it is a versatile are which could lend itself to a multitude of other uses. A useful utility room and cloakroom/WC are also on the ground floor.
The first floor accommodation offers a spacious galleried landing with ample storage and access into three good-sized bedrooms, the master with en-suite facilities, a family bathroom and separate W.C. A further staircase provides top floor access where there are three double bedrooms and a shower room.
Outside to the rear there is a courtyard and gardens, nicely enclosed. There is also off road parking for two vehicles.
Local amenities, schools and countryside walks are all easily accessible. Road links offer access into neighbouring towns and the A189 Spine Road and A1 major road link are both within reach.
Internal viewings are a must! Please call Jack, Jane, Faye or Victoria to arrange you viewing Council Tax Band: C
Tenure: Freehold
Entrance Hallway
Entrance vestibule leading to spacious hallway which leads on to the ground floor accommodation.
Dining Kitchen
L shaped Kitchen/Diner. Fitted with a range of wall and base units, built in electric oven and gas hob with overhead extractor. Providing ample space for dining table and entertaining. Gas central heated radiators. Large double glazed windows to the front elevation. Spot lighting.
Living Room
Front facing room. Gas central heated radiator. Storage cupboard.
The sellers occupy this room as a reception however it is a versatile space which can lend itself to other uses.
Main Living Room
This is a good sized "L" shaped reception room situated to the rear. Double glazed patio doors lead into the private rear garden and there are gas central heating radiators and laminate flooring.
Utility Room
Plumbed for washing machine and tumble dryer. Wall and base units. This offers an ideal storage space.
Downstairs W.C
Low level W.C, wash hand basin, gas central heated radiator and frosted double glazed window to the side elevation.
Rear Lobby
Frosted double glazed door leading to the rear garden.
First Floor Landing
Large window to the side of the landing makes this a lovely light and airy space. The landing itself is spacious with fitted storage cupboards, access to the 2nd floor accommodation and stairs leading to the 3rd floor.
Master Bedroom
A nice double room situated to the front with onward access into the en-suite shower room. Double glazed window to the front, laminate flooring and central heating radiator.
Ensuite
Three piece suite comprising low level w.c, wash hand basin and shower. Extractor fan.
Bedroom Two
Double glazed window to the front elevation.Gas central heated radiator.
Bedroom Three
Double glazed window to the front elevation. Gas central heated radiator
Family Bathroom
Large enclosed shower, panelled bath and wash hand basin. Double glazed frosted window to the rear elevation.
Seperate W.C
Low Level W.C and wash hand basin. Baxi boiler
Bedroom Four
Fitted wardrobes. Original feature fireplace. Gas central heated radiator.
Shower Room
Three piece suite comprising low level W.C, wash hand basin, enclosed shower cubicle. Heated towel rail
Bedroom Five
Gas central heated radiator.
Bedroom Six
Gas central heated radiator.
Rear Garden
Enclosed garden to the rear of the property. Lawn and patio area. Gate access to the two parking bays
Property info
For more information about this property, please contact
Pattinson - Bedlington, NE22 on +44 1670 719246 * (local rate)
Disclaimer
Property descriptions and related information displayed on this page, with the exclusion of Running Costs data, are marketing materials provided by Pattinson - Bedlington, and do not constitute property particulars. Please contact Pattinson - Bedlington for full details and further information. The Running Costs data displayed on this page are provided by PrimeLocation to give an indication of potential running costs based on various data sources. PrimeLocation does not warrant or accept any responsibility for the accuracy or completeness of the property descriptions, related information or Running Costs data provided here.









































.png)

