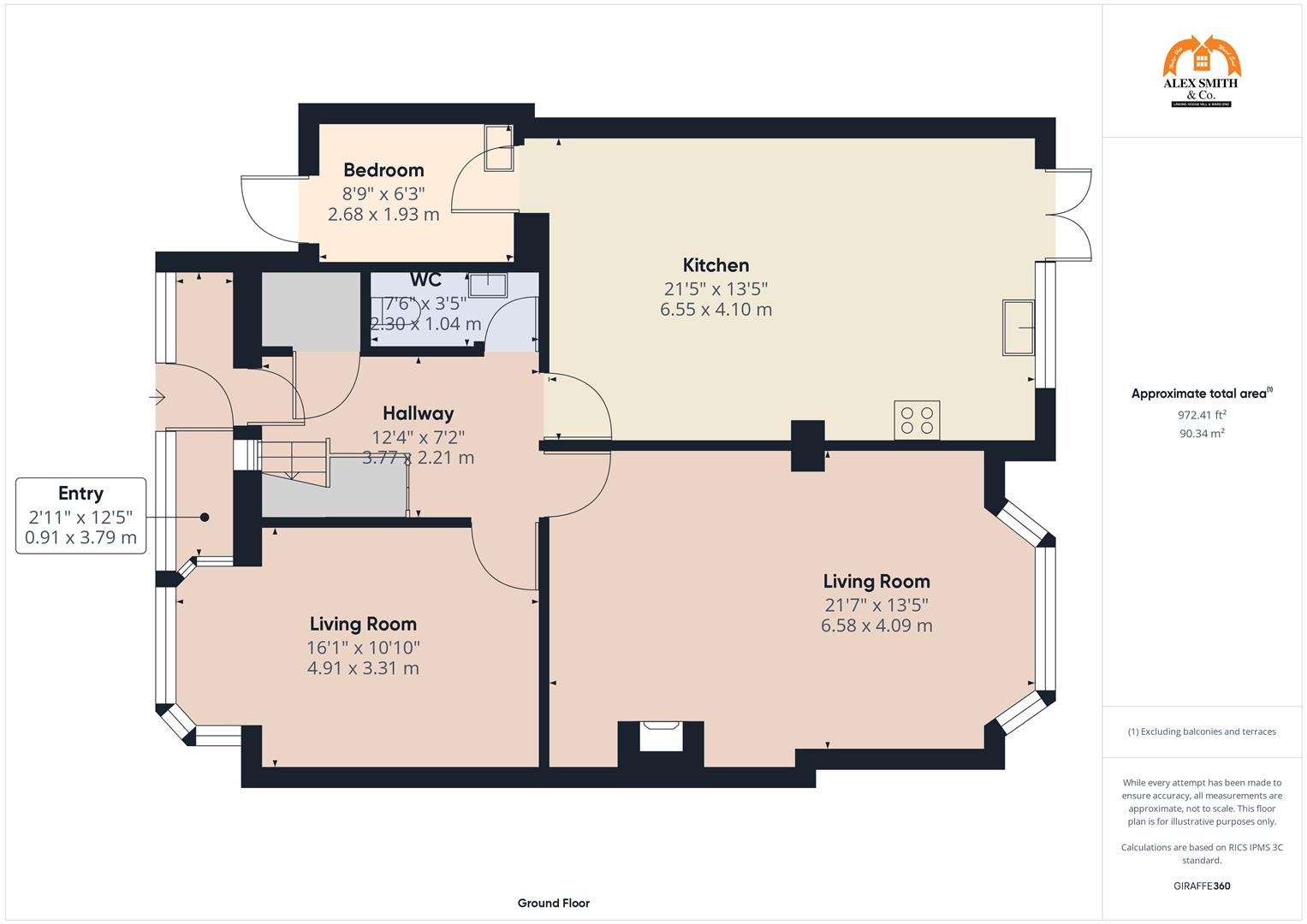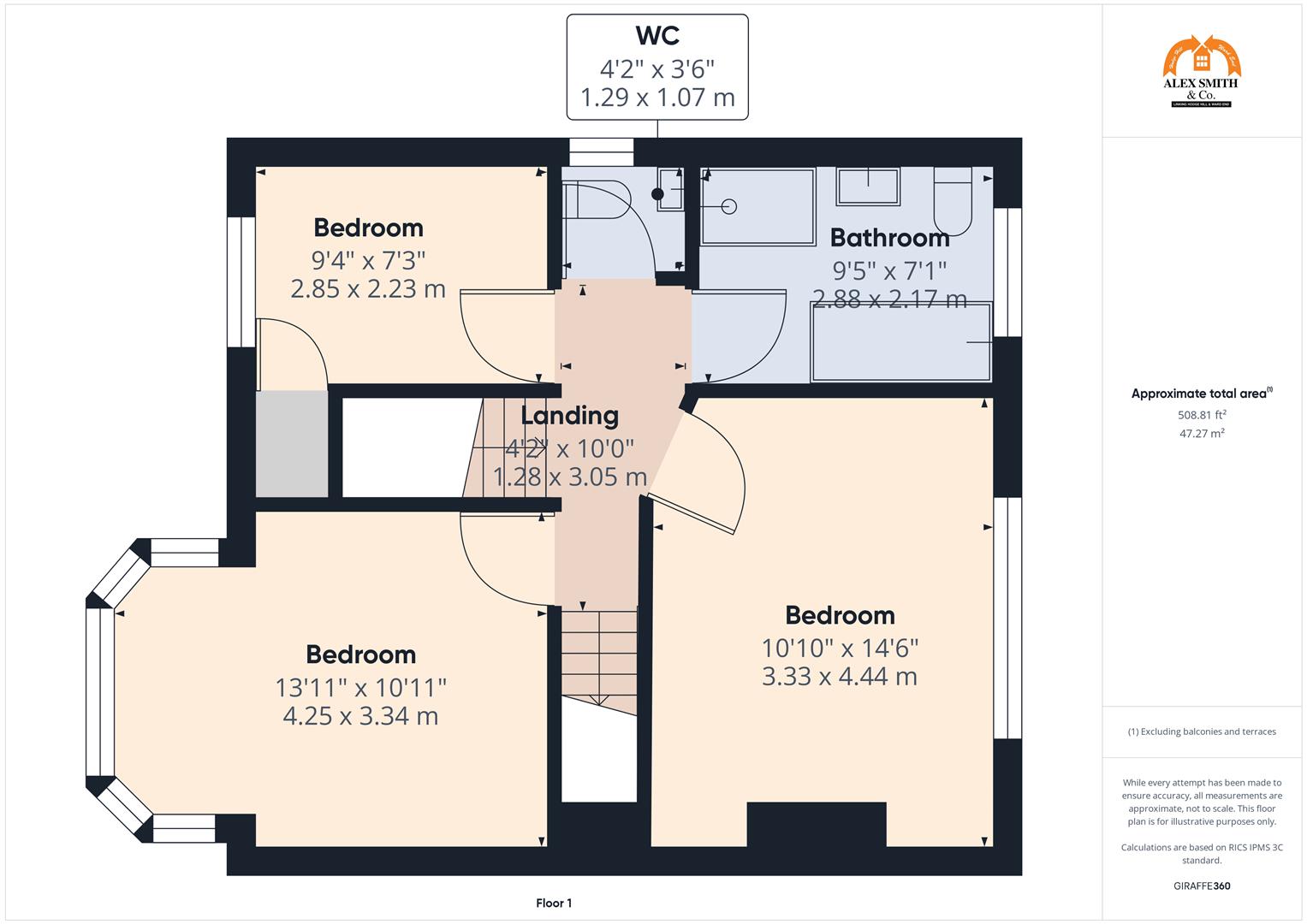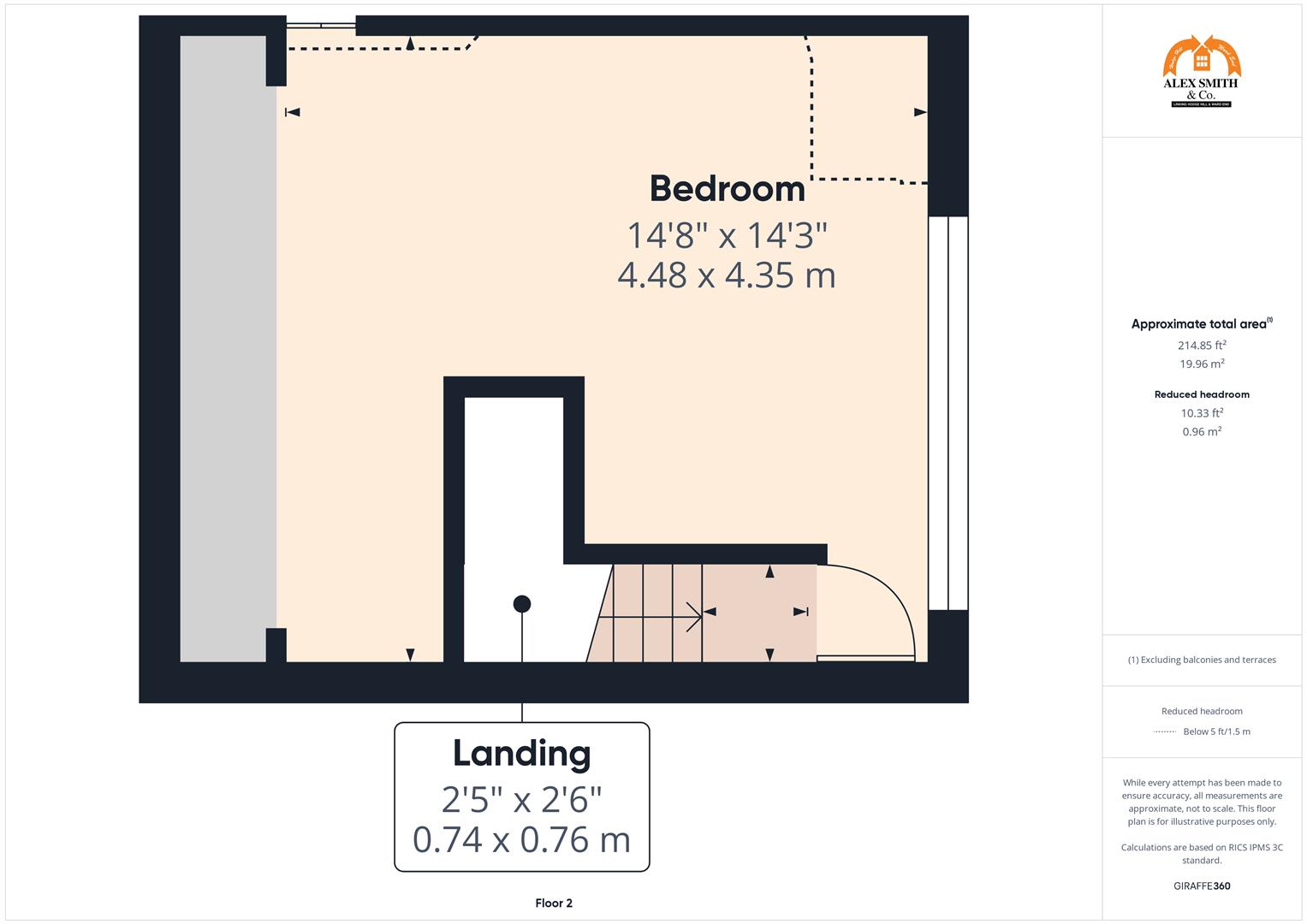Semi-detached house for sale in Madison Avenue, Hodge Hill, Birmingham B36
* Calls to this number will be recorded for quality, compliance and training purposes.
Property description
A much extended and greatly improved, 4 bedroom semi detached family residence benefiting from a substantial ground floor extension to the rear elevation which has enabled the property to benefit from a much extended rear lounge and superbly refitted and extended breakfast kitchen.
Other benefits include a loft conversion (with new roof), the installation of gas fired central heating, UPVC double glazing and a large vehicular driveway for off road parking.
Madison Avenue is located in between Brockhurst Road and Ventnor Avenue. Ventnor Avenue can be accessed from either Bromford Road or Coleshill Road Hodge Hill.
The property is set well back from the roadway behind a neat lawned foregarden and enlarged block paved vehicular driveway that provides multi car parking space to the front. The side garage has been converted into a storage room with additional study area behind.
The Accommodation Briefly Comprises
On The Ground Floor
UPVC double glazed door and windows.
Upvc Front Door To
Reception Hall
Laminated flooring, twin panel central heating radiator, fitted cloaks cupboard. Understairs storage cupboard.
Off Is A Tiled Cloakroom
Vanity wash basin with double door unit below, low flush w.c. Single panel central heating radiator, tiled walls and floor.
Sitting Room (Front) (4.93m into bay x 3.30m (16'2 into bay x 10'10))
UPVC double glazed bay window, twin panel central heating radiator.
Extended Lounge (Rear) (6.68m x 4.06m (21'11 x 13'4))
Most attractive stone feature fireplace with fitted coal effect gas fire, 2 single panel central heating radiators, UPVC double glazed windows / double glazed sliding patio doors.
Much Extended And Refitted Breakfast Kitchen (6.71m x 4.09m (22' x 13'5))
Ceramic tiled floor, single drainer twin bowl sink unit with mixer taps. An expensive range of refitted kitchen units comprising :
3 double door, 3 single door and a 3 pan drawer base unit with rounded edge work surface above, 5 single door display units, 5 single door wall units. Integrated and concealed dishwasher, washing machine, full height larder style fridge and separate freezer. 5 ring gas hob with 2 eye level ovens.
Twin panel central heating radiator, UPVC double glazed windows and door to outside.
The Former Side Garage Has Been Split Into Two - T
Study (2.69m x 1.91m (8'10 x 6'3))
Twin panel central heating radiator, access leading to
Storage Area (2.01m x 1.91m (6'7 x 6'3))
Door to outside (front).
On The First Floor
Extended Landing
With all rooms off and staircase to loft conversion.
Original Bedroom 1 (Front) (4.24m into bay x 3.30m (13'11 into bay x 10'10))
UPVC double glazed bay window, twin panel central heating radiator.
Bedroom 2 (Rear) (4.37m x 3.30m (14'4 x 10'10))
UPVC double glazed window, twin panel central heating radiator.
Bedroom 3 (Front) (2.84m x 2.21m (9'4 x 7'3))
UPVC double glazed window, twin panel central heating radiator, double door storage cupboard.
Luxury Bathroom (2.84m x 2.21m (9'4 x 7'3))
Expensive ceramic tiled floor with expensive wall tiling. Very large panelled in bath with mixer taps. Fully tiled separate shower cubicle with multi head shower. Vanity wash hand basin with single door and 2 drawer unit below, low flush w.c. UPVC double glazed window, heated towel rail.
Separate Toilet
Low flush w.c. UPVC double glazed window.
Outside
Block paved patio.
Well maintained lawned rear garden with fenced borders and timber garden store.
Council Tax Band:
This Property falls into Birmingham Council Tax Band D Council Tax Payable Per Annum £2,083.76 Year 2024/25
Property info
Cam02686G0-Pr0122-Build01-Floor00.Png View original

Cam02686G0-Pr0122-Build01-Floor01.Png View original

Cam02686G0-Pr0122-Build01-Floor02.Png View original

For more information about this property, please contact
Alex Smith & Co, B36 on +44 121 659 0040 * (local rate)
Disclaimer
Property descriptions and related information displayed on this page, with the exclusion of Running Costs data, are marketing materials provided by Alex Smith & Co, and do not constitute property particulars. Please contact Alex Smith & Co for full details and further information. The Running Costs data displayed on this page are provided by PrimeLocation to give an indication of potential running costs based on various data sources. PrimeLocation does not warrant or accept any responsibility for the accuracy or completeness of the property descriptions, related information or Running Costs data provided here.
























.png)

