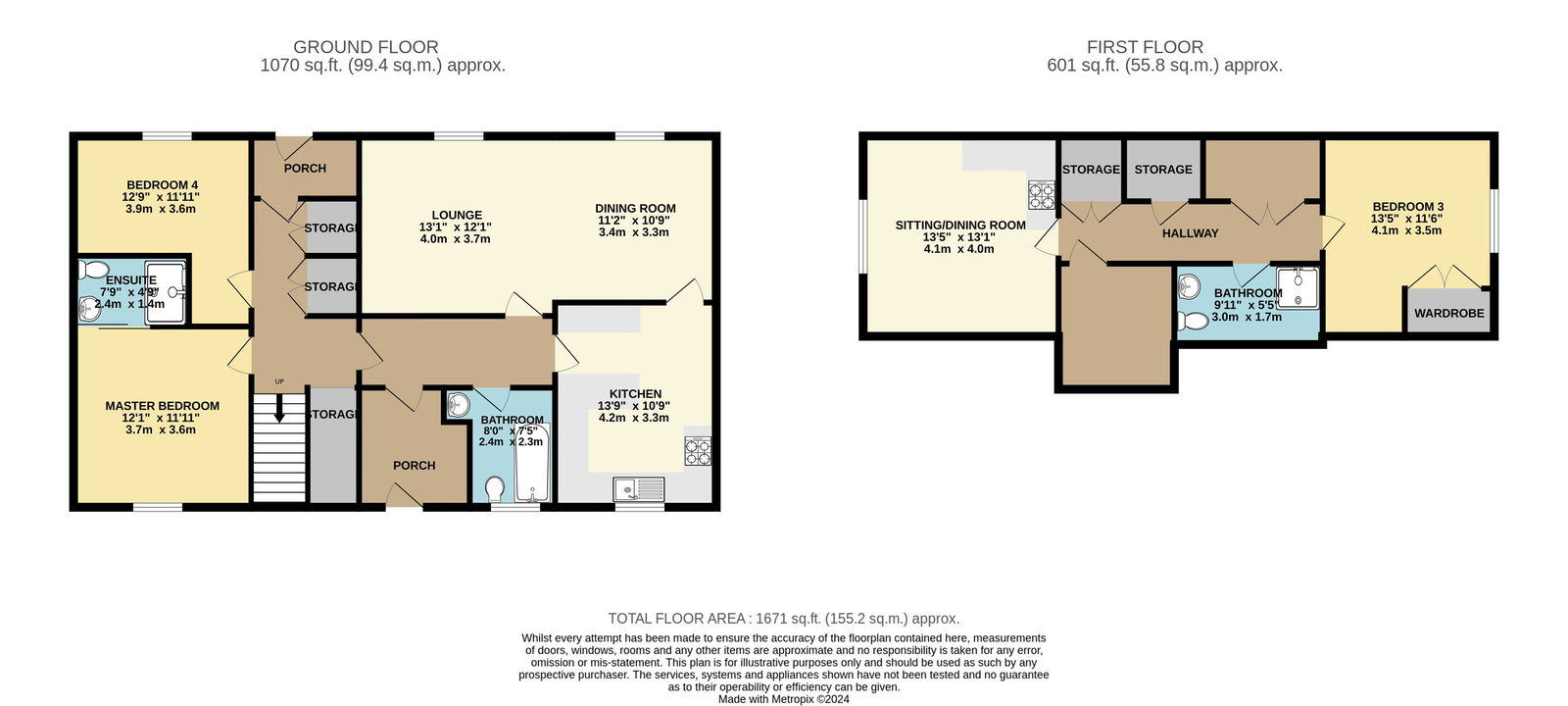Detached house for sale in Hamnavoe, Shetland ZE2
* Calls to this number will be recorded for quality, compliance and training purposes.
Property features
- Reference - KA0673
- Detached House
- Top Floor Used As Short Term Let
- Large Garden
- Two Driveways
- Garage
- Ideal Family Home
- Three Bathrooms
- Master Room With Ensuite
- Modernisation Required
Property description
Reference - KA0673
Welcome to Kells, a well-proportioned detached house located on Roadside, Hamnavoe. The first floor has been used as a short-term rental in recent years, with one of the bedrooms converted into a lounge/kitchen. However, it can easily be restored to a four-bedroom home. With its spacious plot, two driveways, and garage, this property is an ideal family home. While the house requires some modernisation, it offers a fantastic opportunity for buyers to personalize and make it their own. Hamnavoe is approximately 10 miles from Lerwick, with Hamnavoe Primary School just a short distance from the property. Additionally, a local shop is conveniently nearby.
The accommodation includes an entrance porch leading into a welcoming hallway with excellent storage options. The first room you’ll encounter is a spacious open-plan lounge/diner. The well-presented kitchen features a combination of wall and base units, along with an integrated oven, hob, and dishwasher. The ground floor also includes a master bedroom with built-in wardrobes and an ensuite shower room, a second bedroom, and a bathroom with a W.C., hand basin, and bath. Additionally, there is a utility room with access to the back garden.
Upstairs, one of the bedrooms has been converted into a lounge/kitchen area with a breakfast bar. The hallway includes several storage cupboards. There is also a spacious double bedroom and a four-piece family bathroom with a shower, bath, W.C., and hand basin.
The property is set on a generous plot with a large rear garden, featuring a decked area in one corner and a further decked patio area with a firepit in the center. Another garden area to the side once housed a polytunnel. The front of the property offers two separate driveways and an attached garage.
Overall, this is an outstanding opportunity to acquire a house with tremendous potential, making it an ideal family home once finished.
Early viewing is highly recommended.
Property info
For more information about this property, please contact
eXp World UK, WC2N on +44 330 098 6569 * (local rate)
Disclaimer
Property descriptions and related information displayed on this page, with the exclusion of Running Costs data, are marketing materials provided by eXp World UK, and do not constitute property particulars. Please contact eXp World UK for full details and further information. The Running Costs data displayed on this page are provided by PrimeLocation to give an indication of potential running costs based on various data sources. PrimeLocation does not warrant or accept any responsibility for the accuracy or completeness of the property descriptions, related information or Running Costs data provided here.






























.png)
