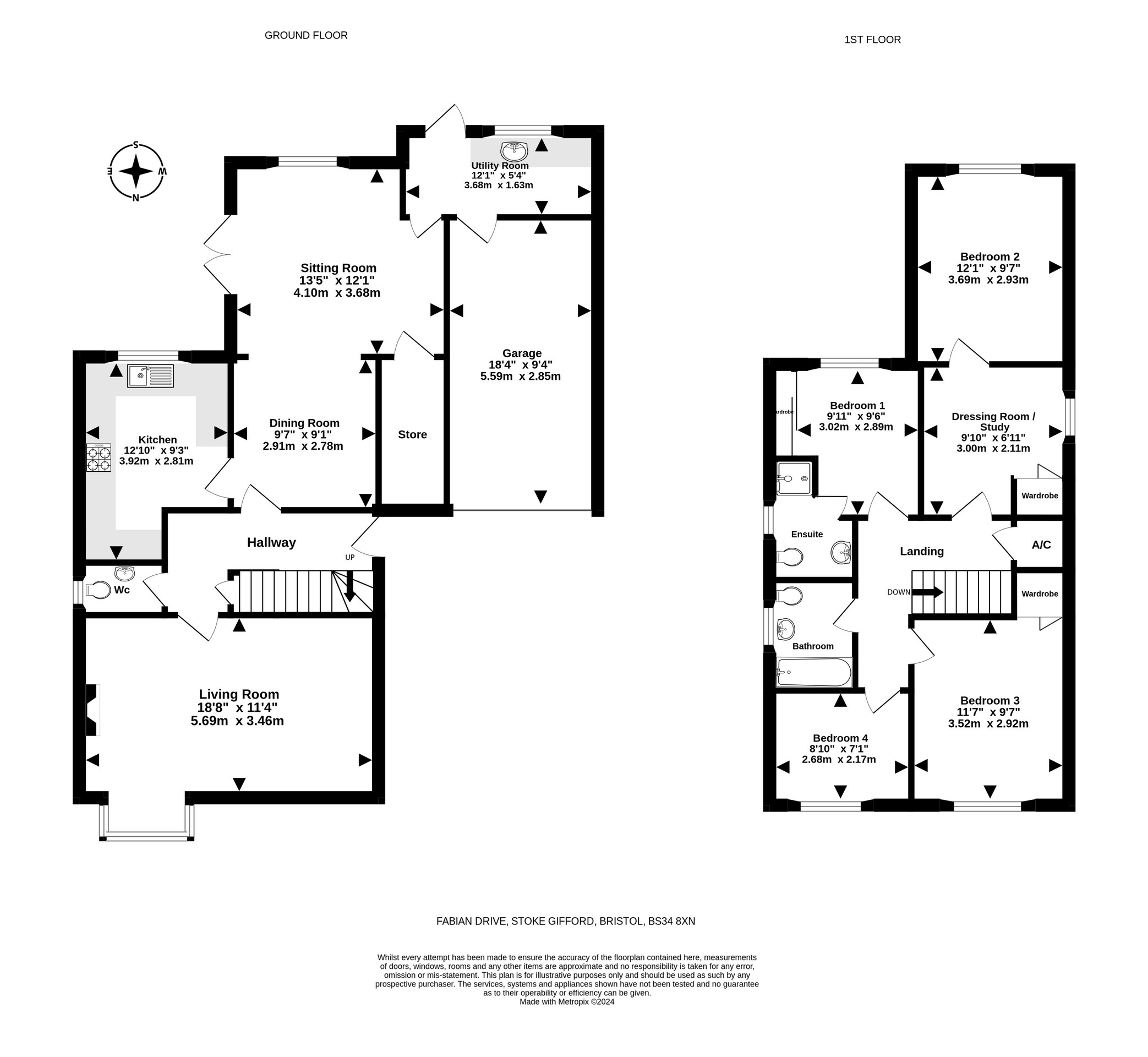Detached house for sale in Fabian Drive, Stoke Gifford, Bristol BS34
* Calls to this number will be recorded for quality, compliance and training purposes.
Property features
- Fabian Drive
- Detached home
- Double storey rear extension
- Secluded south facing garden
- 4 Bedrooms
- Walk-in dressing room / Study
- Utility room
- Integral garage with electric roller shutter door
- Driveway with ample parking
- Ensuite shower-room
- Modern family bathroom
- Downstairs w/c
- Floor: 130m2 (From EPC)
- Wheelchair accessible
Property description
A wonderful four bedroom detached home with a double storey rear extension, offering spacious living over 1400 sqft, with a south-facing garden and a fabulous outlook over green-space to the front.
**Overview**
As you enter the home, you are greeted with a traditional hallway, which leads through to the spacious living room to the front of the home. The living room offers ample space for relaxing, and has a lovely bay window and a feature fireplace. There is a W/C and a further storage cupboard in the hallway. To the rear of the home is the kitchen, a spacious dining room which is open to the extension, which is currently utilised a sitting room. The sitting room has a generous walk-in cupboard space, French patio doors onto the garden and access in the separate utility room. The utility room has it's own sink, another patio door to the garden, and integral door access to the garage with an electric roller shutter door.
On the first floor there are four well proportioned bedrooms, with three of the four offering built-in wardrobe space. The primary bedroom comes with a modern ensuite shower room. The second bedroom benefits from the extension as well, with a walk-in dressing room/ study, which flows into the spacious double bedroom.
The home also benefits from UPVC double glazing, gas central heating, a private south facing garden, ample parking to the front and a single garage.
**Outside**
To the front of the home, there is a lovely green space which gives the home a stunning aspect. The home comes with a spacious front garden with a driveway with it's own turning space, which allows parking for multiple vehicles.
To the rear of the home, there is a private south facing garden, ideal for relaxing and entertaining. There is a paved area, and a lawn space with side access to the front of the home.
**Location**
The property boasts a lovely position in the cul-de-sac, within close proximity to nature walks and Mead Park. The home is close to local amenities and reputable schools such as St Michael's Primary and Abbeywood Community School.
The location offers excellent transportation links where you can find a Metro Bus Stop, Bristol Parkway Station, Stoke Gifford bypass offering easy access to the M32 and the M4/M5 interchange. Large employers and amenities are in the surrounding area such as MoD, Aviva, uwe and Abbeywood Retail Park.
**We think...**
An excellent opportunity to secure this spacious family home with an excellent aspect in a popular location. We invite you for a viewing to appreciate what is on offer.
**Material information (provided by owner)**
Tenure: Freehold
EPC: D
Council tax band: D
Hallway (4.05 m x 1.98 m (13'3" x 6'6"))
Living Room (5.69 m x 3.46 m (18'8" x 11'4"))
W/C (1.64 m x 0.95 m (5'5" x 3'1"))
Kitchen (3.92 m x 2.81 m (12'10" x 9'3"))
Dining Room (2.91 m x 2.78 m (9'7" x 9'1"))
Sitting Room (4.09 m x 3.68 m (13'5" x 12'1"))
Utility Room (3.68 m x 1.63 m (12'1" x 5'4"))
Garage (5.59 m x 2.85 m (18'4" x 9'4"))
Landing (3.25 m x 2.64 m (10'8" x 8'8"))
Bedroom 1 (3.02 m x 2.89 m (9'11" x 9'6"))
Ensuite (2.41 m x 1.71 m (7'11" x 5'7"))
Dressing Room / Study (3.00 m x 2.11 m (9'10" x 6'11"))
Bedroom 2 (3.69 m x 2.93 m (12'1" x 9'7"))
Bedroom 3 (3.52 m x 2.92 m (11'7" x 9'7"))
Bedroom 4 (2.68 m x 2.17 m (8'10" x 7'1"))
Bathroom (2.04 m x 1.70 m (6'8" x 5'7"))
Property info
For more information about this property, please contact
Ocean - Bradley Stoke, BS32 on +44 1454 437453 * (local rate)
Disclaimer
Property descriptions and related information displayed on this page, with the exclusion of Running Costs data, are marketing materials provided by Ocean - Bradley Stoke, and do not constitute property particulars. Please contact Ocean - Bradley Stoke for full details and further information. The Running Costs data displayed on this page are provided by PrimeLocation to give an indication of potential running costs based on various data sources. PrimeLocation does not warrant or accept any responsibility for the accuracy or completeness of the property descriptions, related information or Running Costs data provided here.







































.png)
