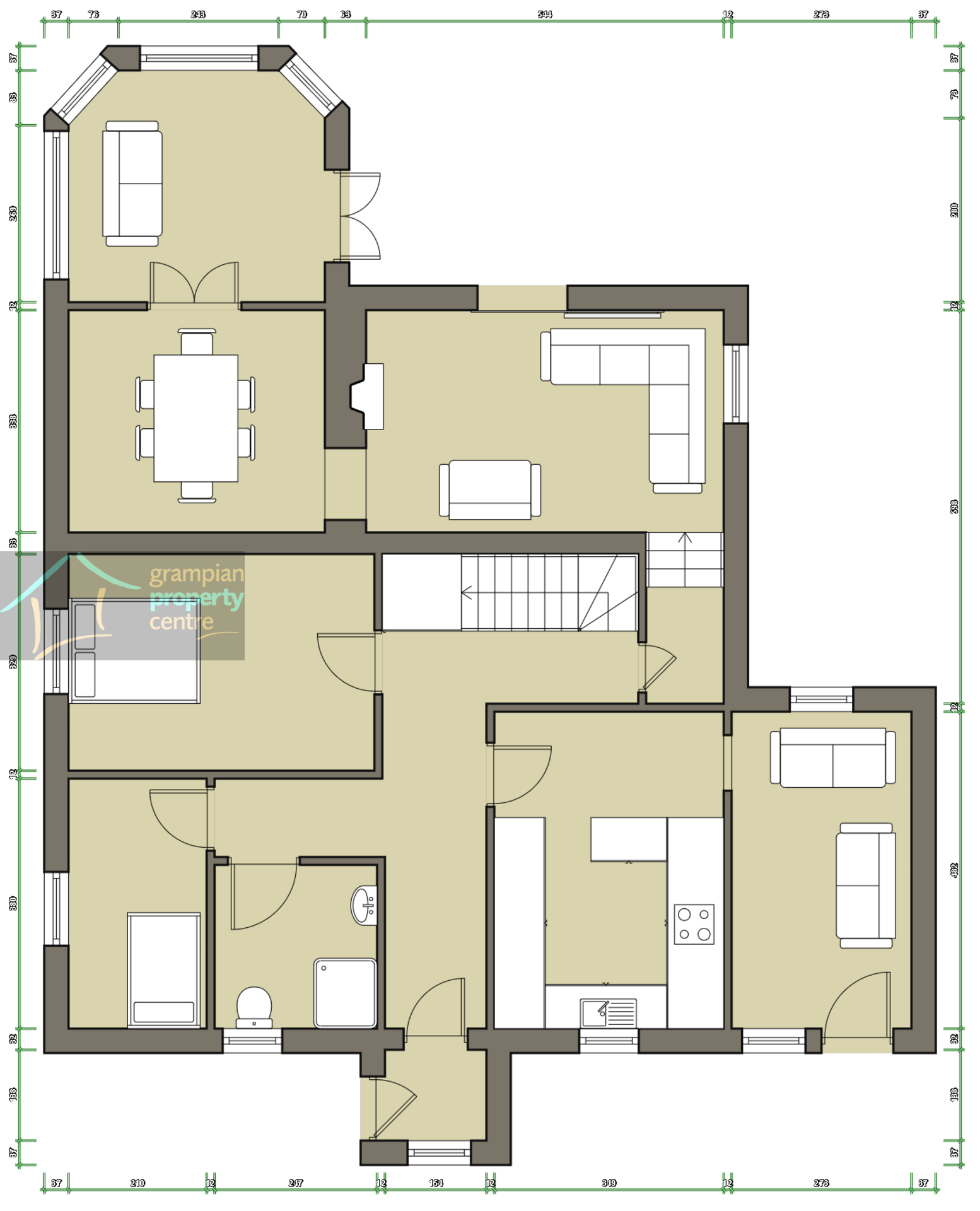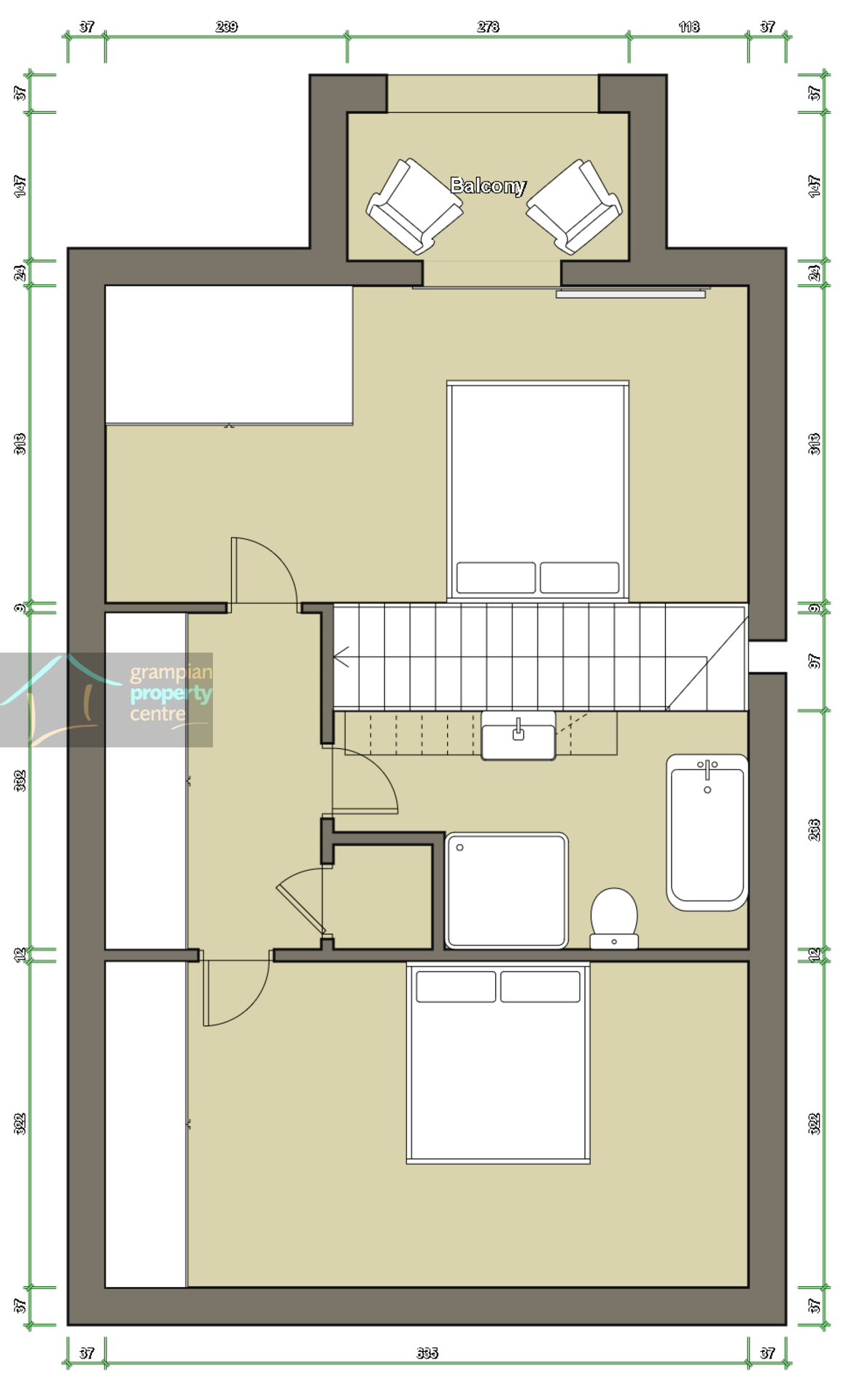Property for sale in Rivendell, Lein Road, Kingston IV32
* Calls to this number will be recorded for quality, compliance and training purposes.
Property features
- 4 Bedroom Detached House
- Attractive southerly facing views to the rear
- Master Bedroom with Balcony
- Substantially sized plot
- Double Glazing
- Oil Central Heating
- Wheelchair accessible
Property description
Benefiting from a beautiful outlook to the rear and a sunny southerly aspect is this deceptively spacious 4 Bedroom Detached House. The property features a Master Bedroom with Balcony and a substantially sized Rear Garden.
Accommodation comprises an Entrance Vestibule, Hallway, Lounge with wood burning stove, Dining Room, Conservatory, Kitchen / Breakfast Room, a Sitting Room, 2 Ground Floor Bedrooms and a Shower Room.
The 1st Floor comprises a Master Bedroom with Walk-In Wardrobe and a Balcony with southerly facing views, a 2nd Double Bedroom and a Family sized Bathroom.
Entrance Vestibule
Coved ceiling with pendant light fitting
Double glazed window to the front
Single radiator
Tiled flooring
Hallway
Coved ceiling with 3 ceiling light fittings
Single radiator
A carpeted staircase leads up to the 1st floor landing
Built-in under-stairs storage cupboard
Fitted carpet
Lounge – 13’8” (4.16) plus door recess area x 14’11” (4.55) into the recess
Ceiling light fitting
Double glazed sliding patio door to the rear which leads out to the Garden
Double glazed window to the side
Double radiator
A large brick fireplace with wood burning stove
Fitted carpet
Dining Room – 13’7” (4.13) x 9’8” (2.94)
Coved ceiling with ceiling light fitting
Double radiator
Fitted carpet
Conservatory – 13’8” (4.16) max into window recess and door recess x 9’4” (2.84)
Fan light ceiling fitting
Double glazed windows to all aspects
Double radiator
Double glazed double doors to the side leading out to the Garden
Tile effect flooring
Kitchen / Breakfast Room – 12’11” (3.94) x 10’ (3.05)
Coved ceiling with2 ceiling light fittings
Double glazed window to the front
Double radiator
A range of wall mounted cupboards and fitted base units
Single sink with drainer unit and mixer tap
Integrated appliances include an electric hob and oven, microwave, dishwasher, washing machine and a full sized fridge
The work surface forms a breakfast bar seating area
Laminate flooring
Sitting Room – 18’9” (5.71) x 8’8” (2.64)
2 ceiling light fittings
Double glazed window to the front and rear
Double radiator
A uPVC door with double glazed window gives a 2nd front entrance into the property
Laminae flooring
Ground Floor Bedroom 3 – 11’9” (3.57) x 9’9” (2.96)
Coved ceiling with pendant light fitting
Double glazed window to the side
Single radiator
Fitted carpet
Ground Floor Bedroom 4 / Study – 6’4” (1.92) x 9’9” (2.96)
A single bedroom or study
Coved ceiling with pendant light fitting
Double glazed window to the side
Single radiator
Fitted carpet
Ground Floor Shower Room – 6’5” (1.94) max x 5’1” (1.54) max
Ceiling light fitting
Double glazed window to the front
Single radiator
Shower cubicle enclosure with mains shower and tiled walls within
Vanity unit with recessed wash basin
Press flush W.C
Tile effect flooring
1st Floor Accommodation
Landing
Ceiling light fitting
Double glazed Velux window to the side
Single radiator
Fitted storage cupboard space to one side
Built-in cupboard with hanging space within
Fitted carpet
Master Bedroom – 18’1” (5.51) max x 8’9” (2.66) reducing to 5’2” (1.57)
Benefiting from a balcony which offers lovely southerly facing views
Double glazed sliding patio door to the rear leads out onto a canopied balcony
Walk-in wardrobe fitted with lighting, shelf and hanging space within
Double radiator
Fitted carpet
Bedroom Two – 14’7” (4.44) max and plus wardrobe space x 9’3” (2.81)
Pendant light fitting
Double glazed window to the front
Loft access hatch
Double radiator
Built-in wardrobes with sliding mirrored doors
Fitted carpet
Bathroom – 11’8” (3.55) x 6’10” (2.07)
Ceiling light fitting
Double glazed Velux window
Single radiator
Quadrant shower cubicle with mains shower
Double ended bath with mixer tap and hand shower fitting
Vanity unit with recessed wash basin and press flush W.C
Tiled walls
Vinyl flooring
Garden
A substantially sized rear garden of which the rear boundaries of the ground owned by the property extend beyond the visible fencing.
Commencing with a spacious decked seating area with balustrade
Timber built summer house
The garden continues with paved seating space with concrete barbeque and seating
A timber and metal storage shed
The main garden is laid to lawn with fenced boundaries and a selection of plants and shrubs
A gate at the rear leads to the remaining ground which belongs to the property
Driveway
A block paved driveway providing parking for 3 vehicles
Double gates to one side give access through the rear garden
Note 1
All light fittings, floor coverings & blinds are to remain.
Property info
For more information about this property, please contact
Grampian Property Centre, IV30 on +44 1343 337002 * (local rate)
Disclaimer
Property descriptions and related information displayed on this page, with the exclusion of Running Costs data, are marketing materials provided by Grampian Property Centre, and do not constitute property particulars. Please contact Grampian Property Centre for full details and further information. The Running Costs data displayed on this page are provided by PrimeLocation to give an indication of potential running costs based on various data sources. PrimeLocation does not warrant or accept any responsibility for the accuracy or completeness of the property descriptions, related information or Running Costs data provided here.


















































.png)
