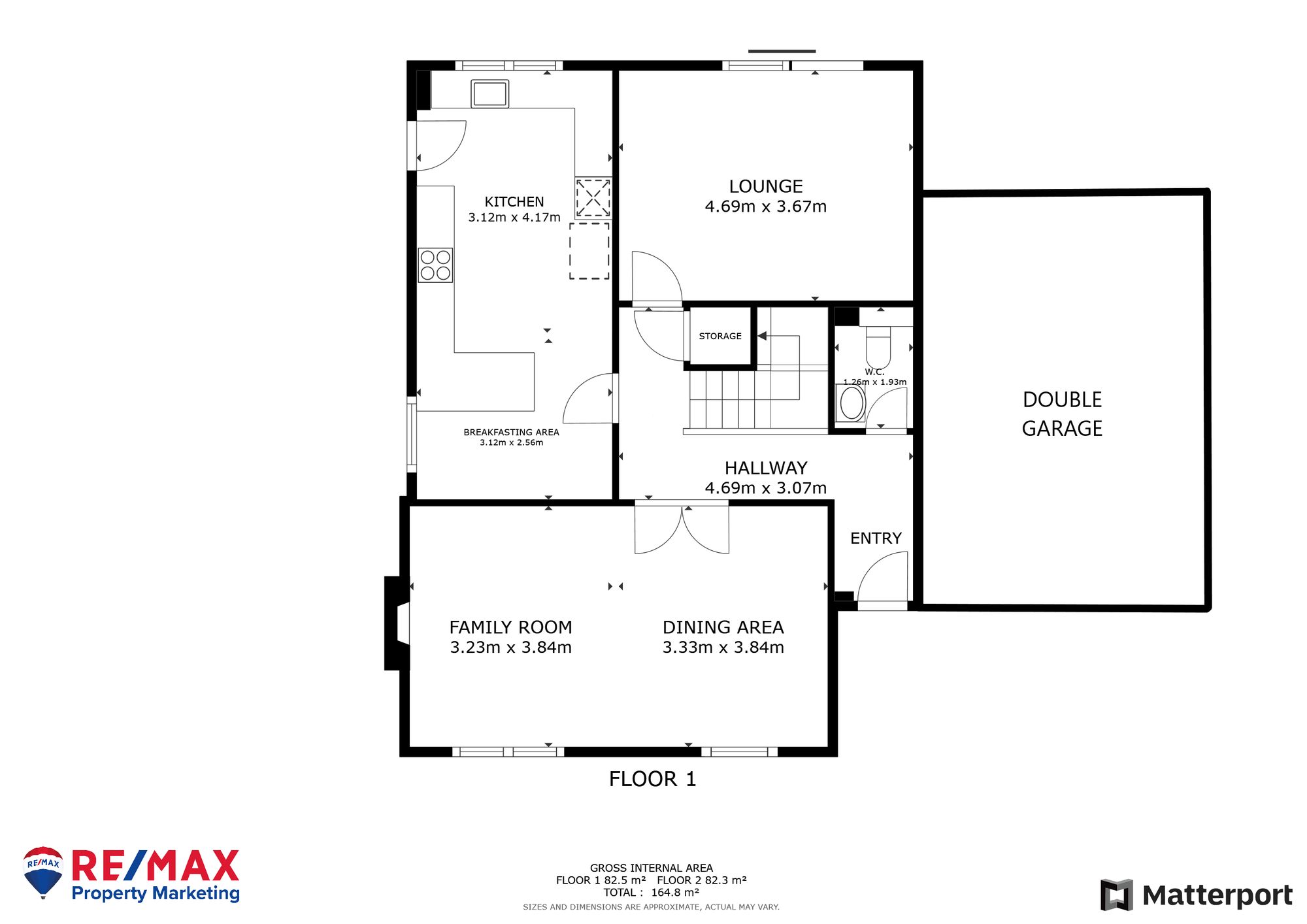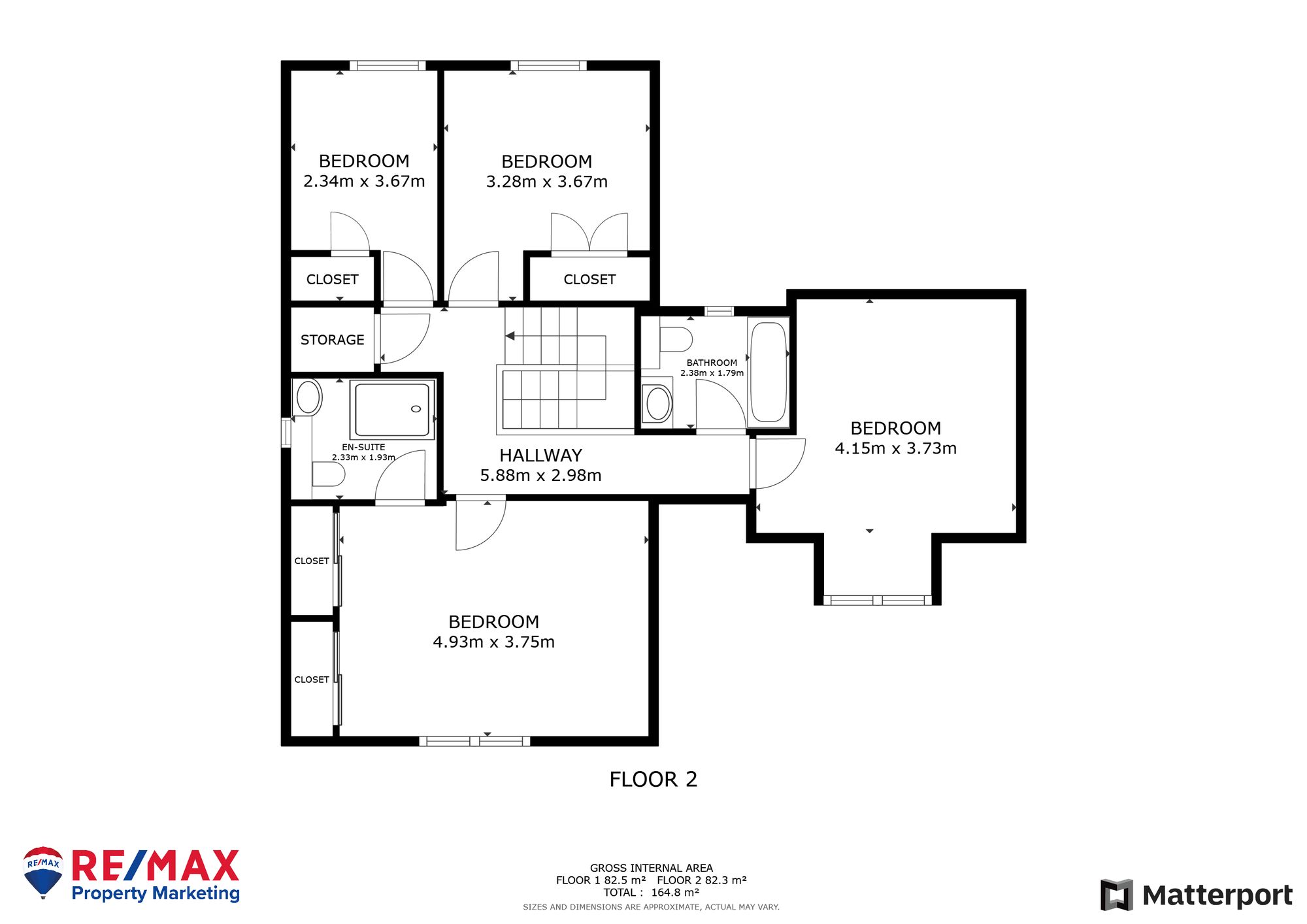Detached house for sale in Murieston Park, Livingston EH54
Just added* Calls to this number will be recorded for quality, compliance and training purposes.
Property features
- Set In Sought After Area of Murieston, Livingston
- 4 Bedrooms including Large Master with En Suite
- Large Family Room with Dining Area and Log Burner
- Large Kitchen/Breakfasting Area
- Lounge
- Set on Large Corner Plot
- Double Garage
- Great Commuting Links
- Stunning Detached Home Recently Remodeled
- Excellent Local Schools
Property description
Janice Bennie and re/ax Property Marketing are proud to present this property offered in true ‘show home’ condition. Nestled within the sought-after area of Murieston, Livingston, this exceptional 4-bedroom detached house presents a rare opportunity for those seeking a stunning family home. Recently remodelled to the highest standards, this property boasts spacious accommodation throughout. The family room with dining area and a charming log burner offers a cosy retreat, while the lounge room provides additional versatile living space. The generous kitchen/breakfasting area is perfect for culinary enthusiasts, with ample room for dining and entertaining. The accommodation comprises four bedrooms, including a large master bedroom with an en-suite bathroom. Set on a large corner plot, this property offers a double garage and excellent commuting links, making it an ideal choice for families looking for both comfort and convenience. With excellent local schools nearby, this detached home is sure to appeal to those seeking the perfect blend of style and substance.
Outside, the property's front garden provides a peaceful haven at the end of a quiet cul-de-sac. Offering exceptional privacy and tranquillity, the front garden features a large driveway that accommodates multiple vehicles with ease. A convenient access gate leads to the rear garden and double garage, enhancing the property's functionality. The versatile design of the front garden allows for customisation to suit individual preferences, whether you prefer a lush green lawn or a low-maintenance landscaping scheme. Moving to the rear of the property, the spacious and private garden creates an inviting outdoor retreat. Accessible from multiple points in the property, including the kitchen/breakfasting area and lounge, the garden offers seamless transitions between indoor and outdoor living spaces. With an elevated lawn area ideal for outdoor gatherings and recreational activities, the south-facing garden is bordered by mature shrubs that ensure privacy and seclusion. The integral double garage, accessible via a sweeping driveway, provides secure parking for two vehicles and ample storage space. The overall layout of the front and rear outdoor spaces complements the property's charm and practicality, making this an idyllic setting for modern family living.
Entrance Hallway
The entrance hallway sets the tone for the exceptional quality found throughout this property, featuring luxurious vinyl flooring elegantly laid in a herringbone pattern. This sophisticated design not only enhances the sense of space but also seamlessly connects to the newly fitted W.C., the expansive lounge and dining area, the kitchen/breakfast room, and the inviting family room. The attention to detail and high-end finishes throughout the hallway reflect the property's impeccable standards, providing a warm and stylish welcome to all who enter.
Family Room/Dining Area (6.56m x 3.84m)
The recently remodeled lounge and dining area, located at the front of the property, combines elegance and comfort, providing a luxurious space with private views. A stunning log fire serves as the centerpiece of the room, offering a warm and inviting focal point that enhances the ambiance. The expansive layout flows seamlessly from the lounge into the dining area, perfect for both relaxation and entertaining. High-end finishes and premium materials throughout reflect the property's exceptional quality, making this space a standout feature that showcases the meticulous attention to detail.
Kitchen/Breakfasting Area (6.73m x 3.12m)
This expansive, high-end kitchen is a true highlight of the property, thoughtfully designed with both style and functionality in mind. Recently remodeled to an exceptional standard, the kitchen boasts a spacious breakfast area with a sleek breakfast bar, perfect for casual dining and morning gatherings. The room is bathed in natural light, thanks to large French doors that offer seamless access to the rear garden and provide picturesque views over the lush outdoor space. Bright and sunny, this kitchen creates a warm and welcoming atmosphere, complemented by premium appliances, elegant finishes, and an open layout that makes it ideal for both everyday living and entertaining.
Lounge (4.69m x 3.67m)
Located at the rear of the property, the lounge is a serene retreat that seamlessly blends luxury with comfort. This beautifully appointed space features patio doors that open directly to the private, lush garden, offering tranquil views and an abundance of natural light. The room’s high-end finishes and tasteful decor create an inviting atmosphere, perfect for relaxation and entertaining. With its direct connection to the outdoors, this lounge provides a harmonious flow between indoor and outdoor living, making it a standout feature of the home.
Upstairs Hallway
The upstairs hallway serves as a stylish and functional centerpiece, connecting the upper level’s living spaces with elegance and ease. Bright and airy, the hallway features a neutral palette and high-quality finishes that reflect the home's overall attention to detail. Thoughtfully designed with ample space, it leads to the property's bedrooms and bathrooms, offering a seamless transition between rooms. The hallway's refined design and excellent craftsmanship enhance the sense of luxury and continuity throughout the upper level, making it an integral part of the home's sophisticated appeal.
Master Bedroom (4.93m x 3.75m)
The large master bedroom is a luxurious sanctuary overlooking the front of the property, offering a peaceful and private retreat. This spacious room is beautifully designed with double fitted mirrored wardrobes, providing ample storage while enhancing the sense of space and light. The high-end finishes and refined decor create an atmosphere of elegance and comfort. With direct access to a stylish en-suite bathroom, the master suite combines convenience with a touch of opulence, making it a standout feature of the home.
En Suite (2.33m x 1.93m)
The newly fitted en-suite is a masterpiece of modern design and luxury, featuring a high-end finish that complements the overall elegance of the master suite. At the heart of this space is a sleek vanity unit, incorporating a wash hand basin and WC set into it, with ample storage space for added convenience. A Velux-style window floods the room with natural light, creating a bright and inviting atmosphere. The centerpiece is the large walk-in shower unit, equipped with an overhead mains-operated rainfall-style shower and a handheld attachment, all set against a fully tiled wall that add a touch of sophistication and practicality. This en-suite is designed to provide a spa-like experience, making it a true highlight of the home.
Bedroom 2 (4.15m x 3.73m)
Bedroom 2 is a spacious and versatile room overlooking the front aspect of the property, offering pleasant views and abundant natural light. This generously sized bedroom provides ample space for freestanding furniture, allowing for a personalised layout that can easily accommodate wardrobes, dressers, and additional storage options. The room's neutral decor and high-quality finishes create a comfortable and inviting atmosphere, making it a perfect space for rest and relaxation while maintaining the property's overall standard of elegance and style.
Bedroom 3 (3.28m x 3.67m)
Bedroom 3 offers a serene and private retreat overlooking the rear of the property. This spacious room features ample natural light and stunning views of the surrounding landscape. It allows for flexible furniture arrangements and the room's neutral decor and high-quality finishes create a calming and inviting ambiance, providing a peaceful sanctuary for relaxation and rest.
Bedroom 4 (2.34m x 3.67m)
Bedroom 4, currently configured as a versatile study, offers a peaceful and private retreat overlooking the rear of the property. This spacious room features ample natural light and stunning views of the surrounding landscape. Its flexible layout can easily be adapted to suit various needs, whether as a home office, a guest room, or a cosy bedroom. The room's neutral decor and high-quality finishes create a calming and inviting ambiance, providing a versatile and adaptable space for work, relaxation, or rest.
Family Bathroom (2.38m x 1.79m)
This spacious family bathroom offers a luxurious and functional retreat. A deep soaking tub invites relaxation, while the overhead mains-operated shower with a glass enclosure provides a refreshing and invigorating experience. A back-to-wall toilet with a concealed cistern maintains a clean and modern aesthetic. The wash hand basin, set into a stylish vanity unit, offers ample counter space. A chrome heated towel rail adds a touch of warmth and comfort, while the opaque window to the rear of the property provides natural light and ventilation.
Garden
This spacious front garden, located at the end of a cul-de-sac, offers exceptional privacy and tranquility. The large driveway to the side provides ample parking space for multiple vehicles, while a convenient access gate leads to the rear garden and double garage. The garden's design can be customised to suit your personal preferences, whether you envision a lush lawn, vibrant flower beds, or a low-maintenance landscape. With its secluded location and versatile layout, this front garden offers a peaceful and inviting outdoor space.
Rear Garden
This spacious and private rear garden offers a tranquil outdoor retreat. Accessible from the kitchen/breakfasting area through French doors, the lounge through patio doors, or via the front garden, this versatile space provides multiple entry points for convenience. The elevated lawn area offers additional space for patio furniture, trampolines, or other recreational activities. The large, south-facing garden is bordered by mature shrubs, ensuring a high level of privacy and seclusion. Its prime location, free from overlooking properties, provides a peaceful and enjoyable outdoor environment.
Property info
For more information about this property, please contact
Remax Property Marketing, KY12 on +44 1383 697077 * (local rate)
Disclaimer
Property descriptions and related information displayed on this page, with the exclusion of Running Costs data, are marketing materials provided by Remax Property Marketing, and do not constitute property particulars. Please contact Remax Property Marketing for full details and further information. The Running Costs data displayed on this page are provided by PrimeLocation to give an indication of potential running costs based on various data sources. PrimeLocation does not warrant or accept any responsibility for the accuracy or completeness of the property descriptions, related information or Running Costs data provided here.
















































.png)
