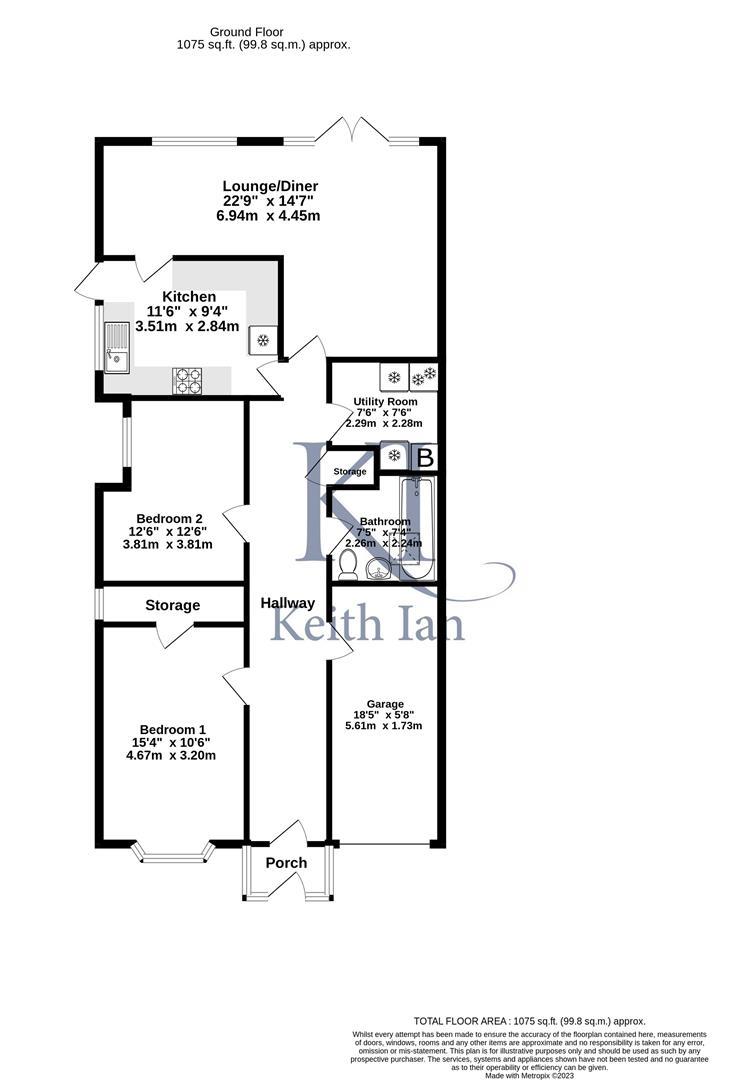Detached house for sale in Windmill Lane, Cheshunt, Waltham Cross EN8
* Calls to this number will be recorded for quality, compliance and training purposes.
Property description
Keith Ian is delighted to offer this rare two bedroom detached property with driveway to park 2/3 vehicles and a single garage. Potential to extend to the rear, side and into the loft doubling the footprint.
Close to Cheshunt station with easy access to Liverpool Street or Stratford but also Stansted airport and Cambridge. Easy links to A10 and M25. Situated very close to Lee Valley park for country walks. Close to gp surgery, local shops and the Laura Trott Leisure Centre. The property is presented in excellent decorative order with modern design throughout. Travertine floor tiles throughout (except for kitchen which is quartz). Double glazed windows and doors and with newly fitted gas central heating.
Early viewing recommended.
Hallway
Porch with UPVC front door and composite main door.
Lounge/Diner (6.93m x 4.45m)
French doors leading into the garden. Gas fire.
New Honeywell thermostat in living room.
Newly Fitted Kitchen (3.51m x 2.84m)
John Lewis kitchen units. Cambria worktops and splashback/trims.
Quartz floor tiles. Franke sink. Grohe mixer tap. Siemens extractor fan. Bosch microwave. Bosch induction hob.
Bosch oven. Bosch integrated dishwasher. Provision for electrical supply for LED lights pre-fitted by electrician.
Gas provision exist.
Utility Room One
(Next to bathroom/wc) This is storage room now but could be used to expand utility room 2 (see below) or the bathroom itself.
Utility Room Two (2.29m x 2.29m)
This is the space where the fridge, freezers and washing machine are stored. There is provision in this room for a sink / a dishwasher / water supply to a fridge that has an ice cube maker.
Velux window – lots of light.
Worcester Bosch Combi boiler 42CDI fitted a few years back with an enlarged gas pipe. The boiler is capable of heating a house double this size. The boiler has been serviced in accordance with Worcester Bosch standards annually.
Bedroom One (4.67m x 3.20m)
En Suite Jack And Jill Bathroom
This is a Jack and Jill bathroom arrangement between the two bedrooms which is blocked off and currently used as a utility room. Provision existed for the shower, toilet and sink.
Bedroom Two (3.81m x 3.81m)
Refitted Bathroom/Wc (2.26m x 2.24m)
Grohe mixer basin tap and Grohe shower fittings. Bath and shower, with glass door shower screen.
Mirror with LED lights. Travertine floor and wall tiles. Velux window – lots of light.
Loft
Potential to extend subject to planning permission, the loft room extends across the width and depth of the property offering the potential for a loft conversion or extend up (stpp).
Garage (5.61m x 1.73m)
Electric door. Carpeted floor tiles. Potential to convert into another bedroom.
New water isolation valve fitted in the garage (where the water supply comes in).
Driveway
New block-paving at the front and sides of the house – spotlights fitted at the front of the property in the ground. Newly built front wall.
French drains fitted in the front, side and rear of the property for drainage.
Garden
Gate access on each side of the property. Garden recently tiled and easy to maintain with solar powered spot lights throughout.
New fencing panels and posts in the garden on the right hand side of the house (viewing from the front).
External hot and cold water taps fitted outside the kitchen with isolation valve under the sink.
Agents Note
The seller has informed us there is super fast broadband.
Dry ridge kit fitted for loft ventilation. 2 Velux windows have had new flashing kits. (Approximately a few months ago).
Cavity wall insulation throughout.
New radiators throughout and valves.
Fire alarm and carbon monoxide alarms fitted.
Reolink CCTV.
Fixtures & Fittings
Wardrobes to remain. Sheds will remain (one is Lifetime shed – back of the house, the other is a Keter – side of the house by the kitchen).
Greenhouse will remain. Other items are negotiable.
What3Words
///museum.cotton.push
Property info
For more information about this property, please contact
Keith Ian Ltd, SG12 on +44 1920 352961 * (local rate)
Disclaimer
Property descriptions and related information displayed on this page, with the exclusion of Running Costs data, are marketing materials provided by Keith Ian Ltd, and do not constitute property particulars. Please contact Keith Ian Ltd for full details and further information. The Running Costs data displayed on this page are provided by PrimeLocation to give an indication of potential running costs based on various data sources. PrimeLocation does not warrant or accept any responsibility for the accuracy or completeness of the property descriptions, related information or Running Costs data provided here.



























.png)