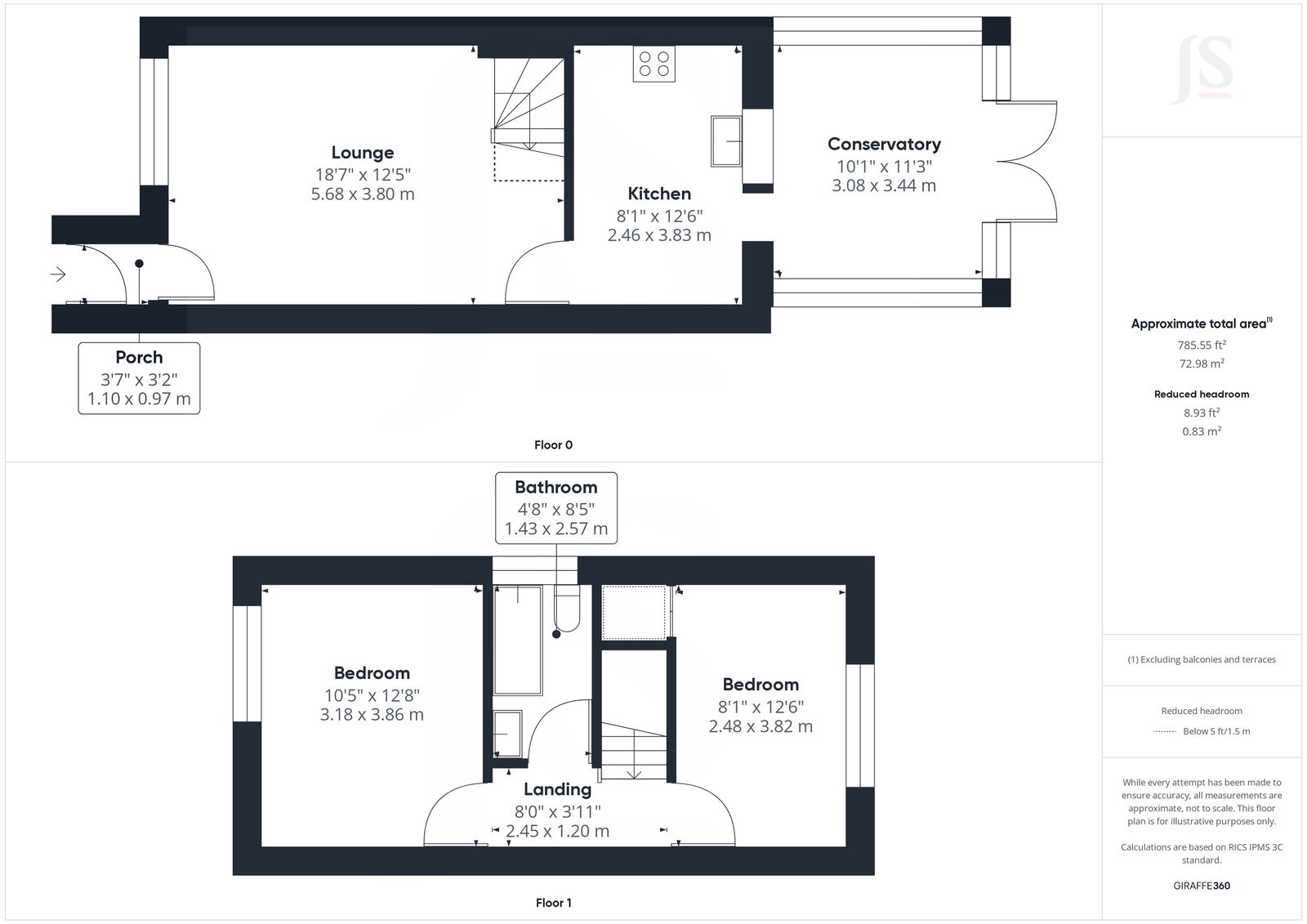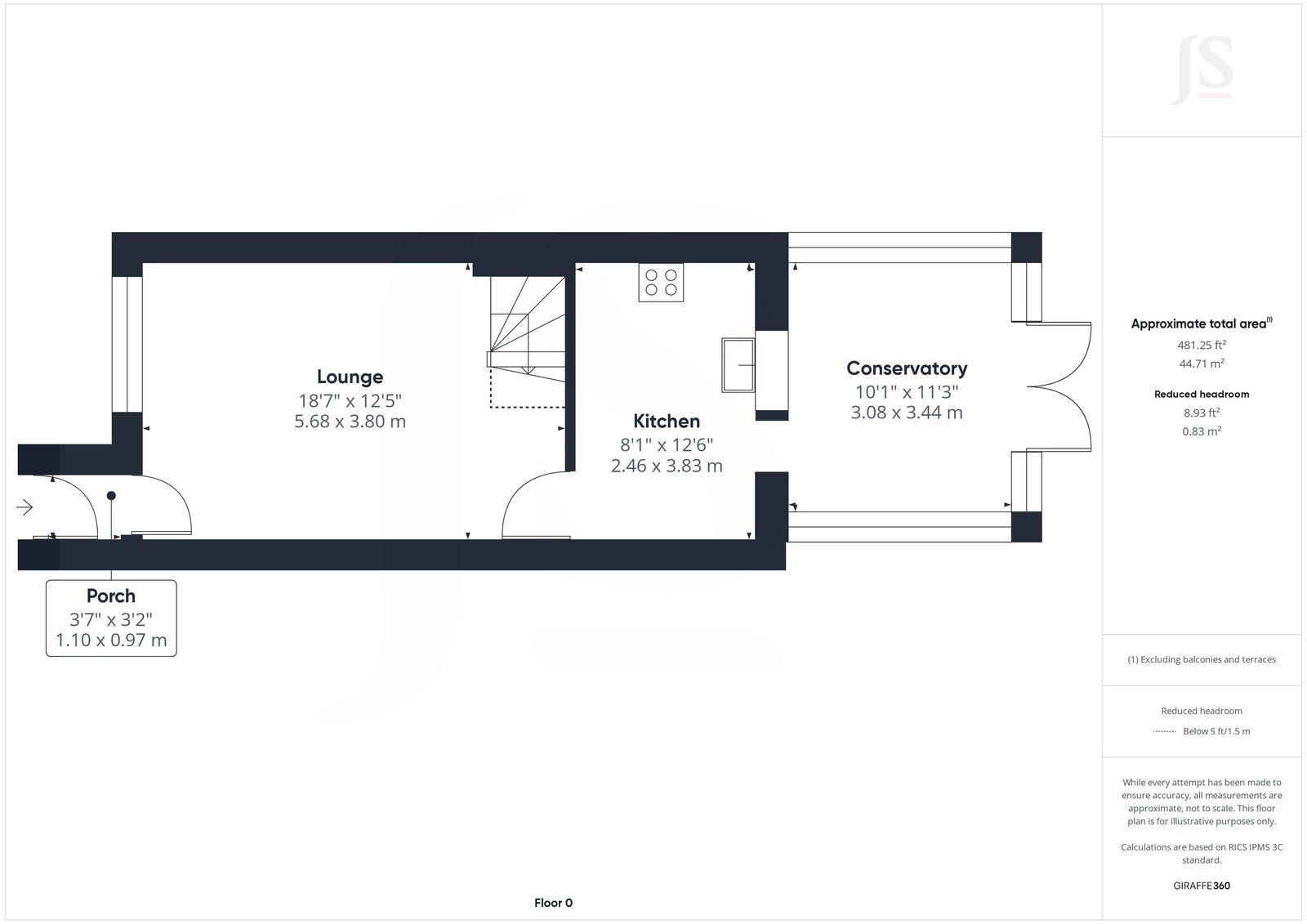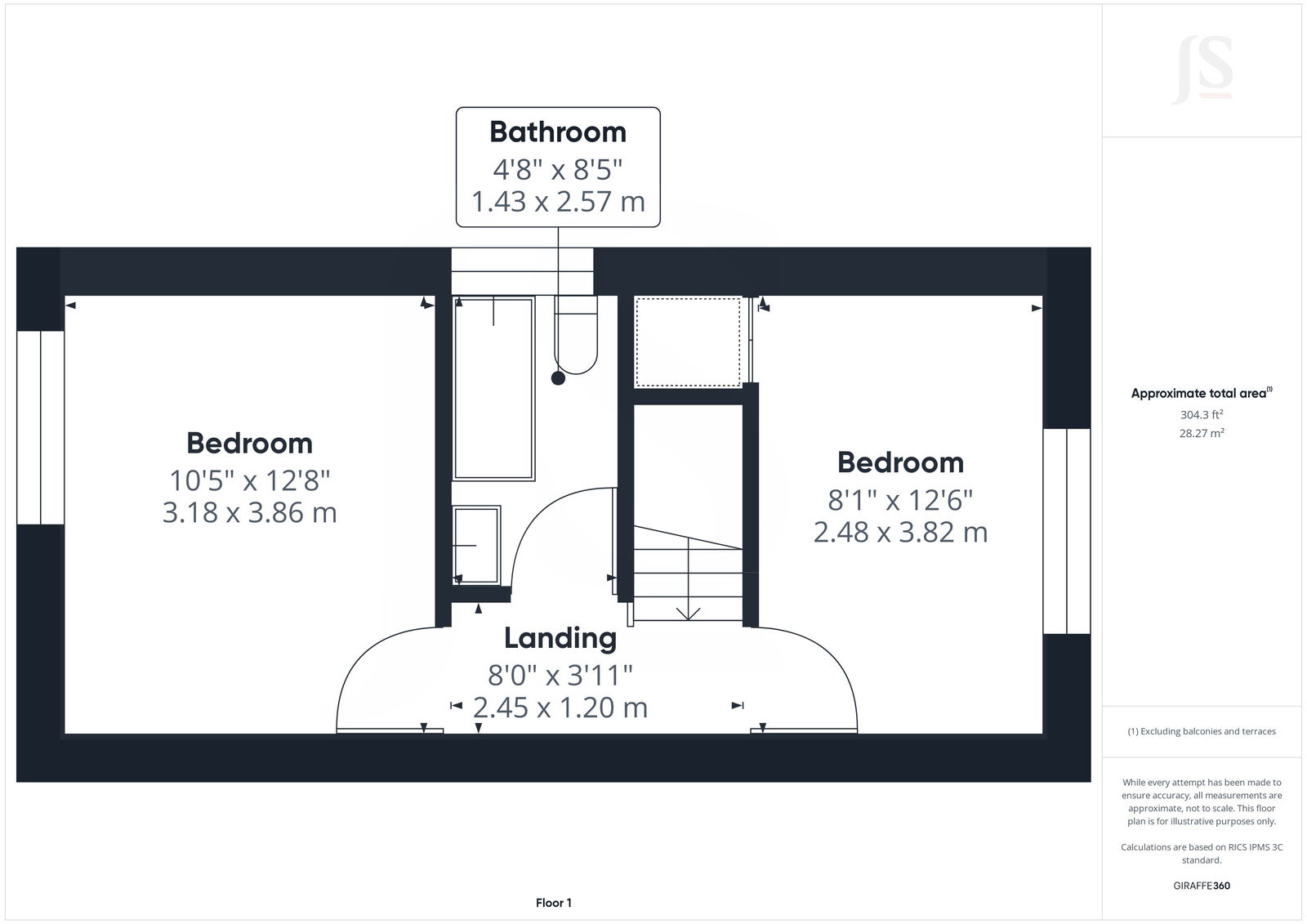End terrace house for sale in Bush Farm Drive, Portslade, Brighton BN41
* Calls to this number will be recorded for quality, compliance and training purposes.
Property features
- Two Double Bedrooms
- End Of Terrace House
- Spacious Lounge
- Modern Kitchen/Breakfast Room
- Contemporary Bathroom
- Garage In Nearby Compound
- Sun Trap Rear Garden
- Popular North Portslade Location
- Ideal For First Time Buyers Or Buy To Let
- Pleasant Outlook On To Open Green Space
Property description
Situated in this quiet residential location in the popular Mile Oak area, shopping facilities at Sainsburys can be found nearby with more comprehensive shopping facilities within 1 1/2 miles (15min walk) away in Boundary Road, where you will also find Portslade railway station which has direct links to London. A bus stop can be found at the end of the terrace providing services directly into Brighton & Hove (particularly the No6 taking you to Brighton Station and Churchill Square), whilst the Brighton by-pass giving access to the A27 and A23/M23 to Gatwick and London is to the North.
Obscure glass pvcu double glazed private front door through to:-
enclosed storm porch Comprising wall mounted electric fusebox, recessed lighting, door through to:-
spacious lounge North aspect with pleasant views over open green space. Comprising pvcu double glazed window, laminate flooring, two radiators, recessed lighting, coving, stairs to first floor landing, door to Kitchen.
Modern kitchen/breakfast room Comprising laminate work surfaces with cupboards below and matching eye level cupboards, inset single drainer sink unit with mixer tap, inset four ring gas hob with oven below and extractor fan over, space and provision for fridge/freezer, integrated Lamona dishwasher, recessed lighting, laminate flooring, matching integrated cupboard housing wall mounted Glow Worm combination boiler, radiator, opening onto Conservatory.
Conservatory South, East and West aspect. Comprising pvcu double glazed windows, pvcu double glazed double doors out onto rear garden, obscure glass pvcu double glazed windows, radiator, laminate flooring.
First floor landing Comprising carpeted flooring, single light fitting, loft hatch access, coving.
Bedroom one North aspect having pleasant views over open green space. Comprising pvcu double glazed window, radiator, carpeted flooring, single light fitting, coving.
Bedroom two South aspect. Comprising pvcu double glazed window, radiator, carpeted flooring, single light fitting, coving, over stairs storage cupboard with hanging rail and shelving.
Contemporary bathroom East aspect. Comprising obscure glass pvcu double glazed window, low flush wc, panel enclosed bath with integrated shower attachment over benefitting from fully tiled walls, hand wash basin with mixer tap having tiled splashbacks and vanity unit below, recessed lighting, heated towel rail, vinyl flooring.
Front garden Mainly laid to lawn with path leading to front door and around to side access gate.
South facing rear garden Stepping out onto patio area with artificial grass, steps up to main garden area also having artificial grass, fence enclosed, gate to rear access leading to garage compound, gate to side access leading out to front garden.
Garage In nearby compound with up and over door.
Council tax Band C
Property info
For more information about this property, please contact
Jacobs Steel - Shoreham-by-Sea, BN43 on +44 1273 083428 * (local rate)
Disclaimer
Property descriptions and related information displayed on this page, with the exclusion of Running Costs data, are marketing materials provided by Jacobs Steel - Shoreham-by-Sea, and do not constitute property particulars. Please contact Jacobs Steel - Shoreham-by-Sea for full details and further information. The Running Costs data displayed on this page are provided by PrimeLocation to give an indication of potential running costs based on various data sources. PrimeLocation does not warrant or accept any responsibility for the accuracy or completeness of the property descriptions, related information or Running Costs data provided here.


























.png)
