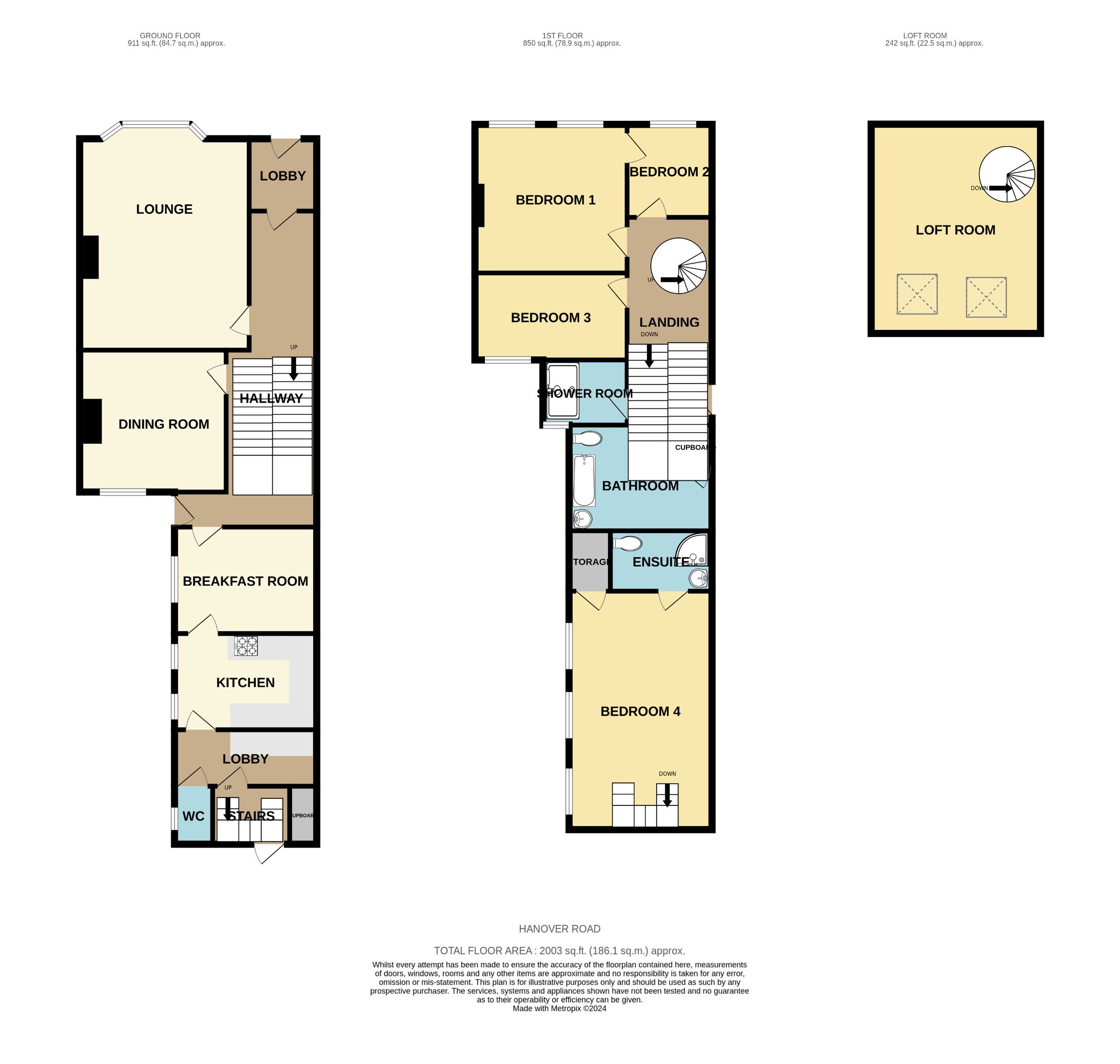Terraced house for sale in Hanover Road, Weymouth DT4
* Calls to this number will be recorded for quality, compliance and training purposes.
Property features
- Charming seaside experience
- Four bedrooms
- Large rooms with flexibility of use
- Loft Room
- Own driveway to front
- Period Property
- Versatile accommodation
Property description
Description
Exceptionally spacious four bedroom, period family home with large bathroom, shower room and en-suite, within a short walk of Weymouth's stunning coastline. The property has flexibility for an extended family, or indeed rental / holiday income. The rooms are large, with elegant fireplaces, feature flooring, sash windows, three staircases, and handsome wood doors. There is an own driveway to front, with attractive private lawn and wood shed and summerhouse to the rear, with potential for home office.
Hanover Road is perfectly placed in the highly desirable Lodmoor area, just off of Alexandra Road in Melcombe Regis the location is preferred among locals due to its easy reach to Weymouth town centre, providing a scenic seaside experience with its charming beaches and bustling harbour.
Local amenities and facilities are within close proximity including: Weymouth train station with excellent links to London Waterloo and Bristol Temple Meads, Tesco Express, post office, popular bakery, public house and the new Weymouth Gateway where you will find; Costa Coffee, Dunelm, B&M and selection of popular supermarkets.
Radipole Park Drive and The Swannery is also a short distance away providing a delightful route for cycling and walking, a popular place among nature lovers.
Tenure: Freehold
Front Of Property
Paved driveway providing parking for tow cars, main entrance with with door leading to:
Entrance Lobby
Ornate Victorian style tiled flooring, stain glass door leading to:
Hallway
Spacious with under stairs cupboard, storage cupboard, radiators, wood flooring, stairs leading to the first floor, door leading to the rear garden, doors leading to:
Lounge
- 14' 9" x 16' 9" (- 4.5m x 5.1m)
Light front aspect room with double glazed bayed window, ornate feature fireplace, radiator, wooden flooring.
Dining Room
- 14' 7" x 17' 3" (- 4.45m x 5.26m)
Rear aspect room with double glazed window, ornate feature fireplace, radiator, wooden flooring.
Breakfast Room
- 9' 6" x 10' 3" (- 2.9m x 3.12m)
Side aspect room with sashed window, radiator, wooden flooring, coal burner in tiled fireplace, fitted cupboard, door leading to:
Kitchen
Fitted with a range of eye and base level units with work surfaces over, 1 1/2 stainless steel sink unit, 5 ring range cooker, radiator, side aspect sash windows, flagstone flooring, door leading to:
Utility Room
- 4' 11" x 9' 11" (- 1.5m x 3.02m)
Space for washing machine, space for tumble dryer, space for dishwasher, storage cupboard, stable door leading to rear garden, door leading to staircase, door leading to:
Cloakroom
Low level WC, wall mounted central heating boiler, side aspect frosted window.
Bedroom Four
Stairs leading from the ground floor, bedroom four consists of triple aspect double glazed windows, under eaves storage, radiator, door leading to:
En- Suite
Suite comprising of low level WC, fully enclosed tiled shower unit, hand wash basin, splashback tiles, towel rail, shaving point.
Balcony
Decked balcony with access gained from the rear stairway door, attractive seating area, countryside views towards Radipole lake with steps leading down to the main rear garden.
First Floor Landing
Stairs leading from the ground floor, spiral staircase leading to the loft room, doors leading to:
Bedroom One
- 11' x 14' 1" (- 3.35m x 4.29m)
Front aspect room with double front aspect windows, ornate fireplace, radiator, interconnecting door leading to:
Bedroom Two
- 7' x 10' 10" (- 2.13m x 3.3m)
Front aspect room, distant sea views, sash window, radiator, glazed unit above door.
Bedroom Three
- 12' 1" x 12' 10" (- 3.68m x 3.91m)
Rear aspect room, sash window, ornate fireplace, radiator.
Family Bathroom
- 9' 11" x 11' (- 3.02m x 3.35m)
Large bathroom with free standing bath, low level WC, radiator, airing cupboard, access to loft, painted wood flooring.
Shower Room
Fully tiled room with shower unit, tiled flooring, towel rail, small window.
Loft Room
- 14' 10" x 18' 10" (- 4.52m x 5.74m)
Spiral staircase leading from the first floor. Two Velux windows, exposed brick wall, eaved storage cupboard.
Rear Garden
Paved courtyard, coal/log storage bunker, tap, lawn garden with hedge and shrubbery boarders, timber shed with power, summerhouse which could be uplifted to an office/workplace.
Property info
For more information about this property, please contact
Direct Moves, DT4 on +44 1305 248922 * (local rate)
Disclaimer
Property descriptions and related information displayed on this page, with the exclusion of Running Costs data, are marketing materials provided by Direct Moves, and do not constitute property particulars. Please contact Direct Moves for full details and further information. The Running Costs data displayed on this page are provided by PrimeLocation to give an indication of potential running costs based on various data sources. PrimeLocation does not warrant or accept any responsibility for the accuracy or completeness of the property descriptions, related information or Running Costs data provided here.







































.png)
