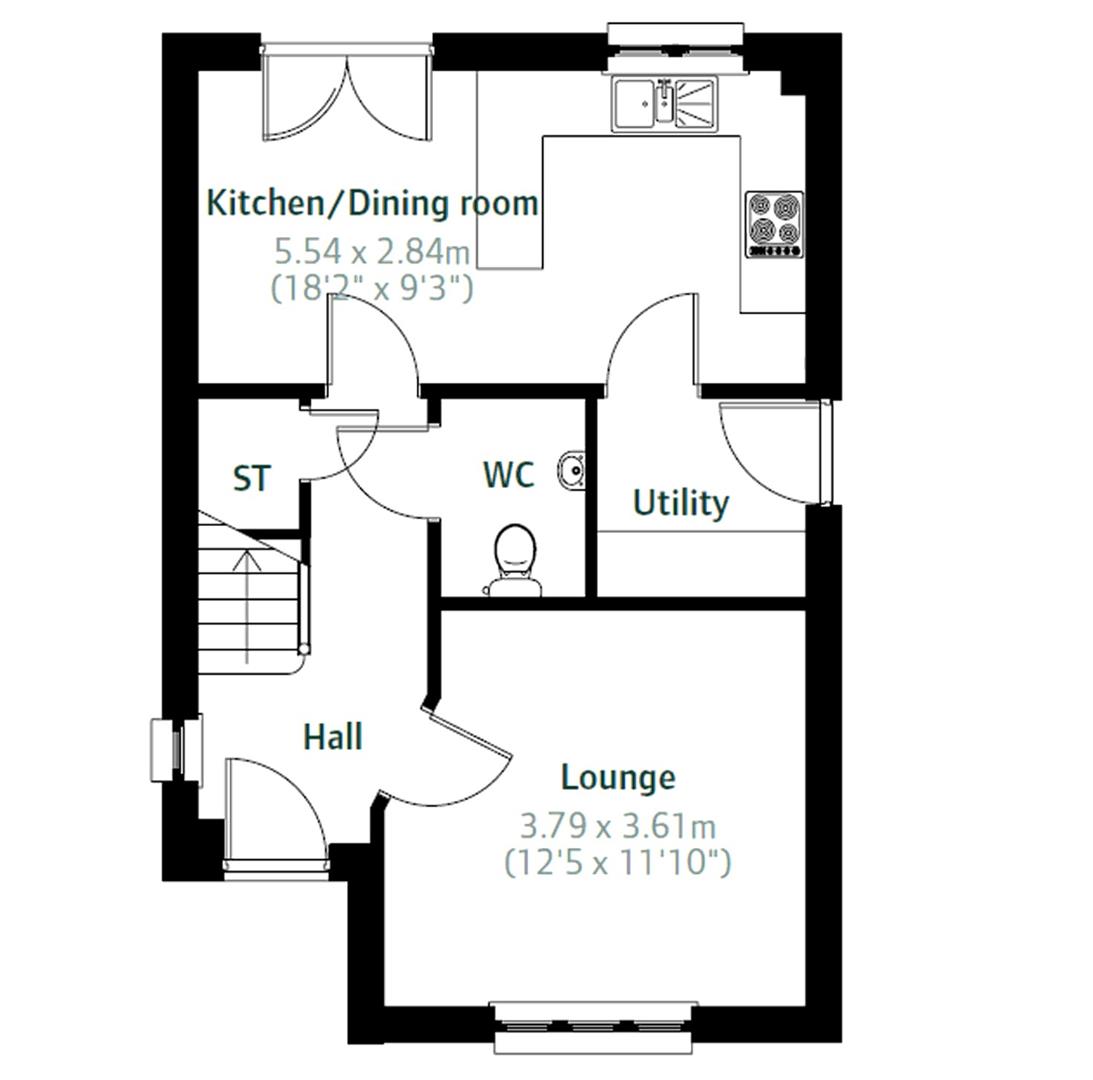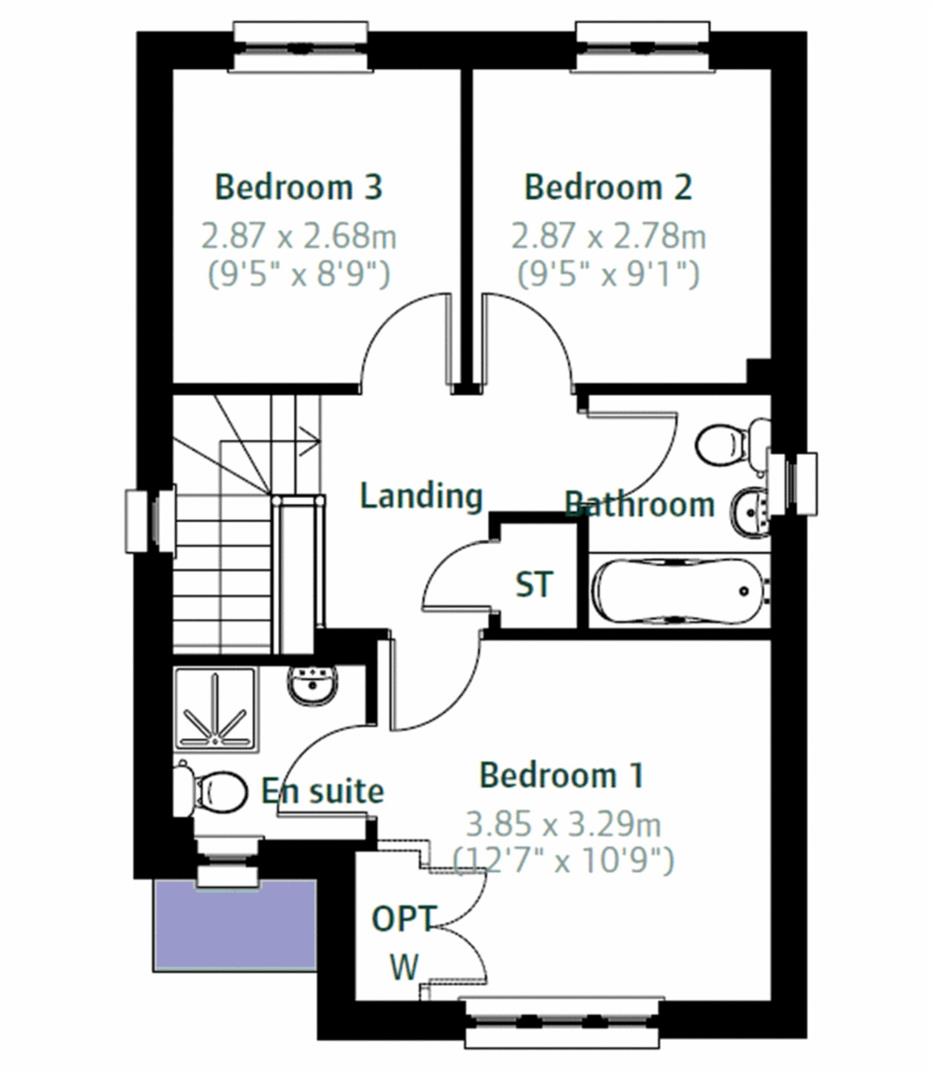Semi-detached house for sale in Marina Way, Kirkintilloch, Glasgow G66
Just added* Calls to this number will be recorded for quality, compliance and training purposes.
Property features
- Magnificent Family Property
- "The Elgin" - Persimmon Home
- 3 Bedrooms - Master Ensuite
- Formal Lounge to The Front
- Open Plan Kitchen/Dining to the Rear
- Utility Room & Downstairs w/c
- Many Up-Grades - Fabulous Specification Throughout
- South Facing, Rear Enclosed Garden with Private Parking
- Excellent Residential Location
- EER - A
Property description
"The Elgin" - Persimmon Home. An exceptional detached 3 bedroom semi-property, located within a very desirable residential location, this pristine home will appeal to a number of discerning buyers. The current owners have created a stylish living environment, finished and presented to an impeccable standard throughout. Early viewing is seriously recommended. EER - A
This semi-detached Persimmons property, offers three bedrooms(master ensuite) and enjoys a delightful plot within this sought-after development. Located within central Kirkintilloch, the home allows easy access to all local shops, schools, transportation links and access to the M80.
"The Elgin", offers an excellent family layout, having been thoughtfully planned for the rigours of a modern lifestyle and will undoubtedly appeal to a number of discerning buyers. The accommodation is suited to a wide variety of family needs and personal appraisal is essential for a full appreciation of this fabulous home.
The internal layout comprises: Entrance hall, good sized formal lounge located to the front, tasteful open plan dining kitchen, housing a number of quality integrated appliances, quartz work tops and french doors leading to the rear. The kitchen flows to the useful utility room with side door allowing access externally. Completing the ground floor is the stylish w/c.
On the first floor there are three bedrooms, including master bedroom with ensuite shower room and a family bathroom with three piece suite including bath with shower over. This home is further enhanced by gas central heating, PVC double glazed window frames (nb - Triple glazed in the lounge and master bedroom), private parking to the rear (ev charging point installed) and solar panels. The level garden plot provides a great space for relaxing, and/or entertaining, it is fully enclosed enjoying a good degree of privacy, has a good sized patio area and garden shed.
Room Dimensions
Hallway
Lounge - 3.79m x 3.61m
Dining Kitchen - 5.54m x 2.84m
Utility Room
w/c
Master Bedroom - 3.85m x 3.29m
Ensuite
Bedroom 2 - 2.87m x 2.78m
Bedroom 3 - 2.87m x 2.68m
Bathroom -
Location
Amenities: Kirkintilloch offers a vast selection of local amenities including good quality restaurants, cafes, shops, bars, supermarkets and the recently developed Southbank Marina. There are also numerous leisure facilities including a modern library, museums, Kirkintilloch leisure centre and various sporting clubs, Kirkintilloch Bowling Club, various water sports including, canoeing, rowing, golf courses in both Kirkintilloch and neighbouring Lenzie. The vicinity also allows for pleasant walking & cycling routes.
Kirkintilloch is an interesting historical town. It sits on the Antonine Wall and was the site of a Roman Fort and medieval castle. The Forth and Clyde Canal flows through the centre of the town and provides a link to Glasgow and Edinburgh.
Transport Links: Kirkintilloch is conveniently placed within easy reach of Glasgow city centre and Edinburgh. The property is a short drive to Lenzie train station, or a couple of minute car journey to M80 connecting to the main M8 and M9 motorways with links across central Scotland. There is also a regular bus route to Glasgow city centre and neighbouring villages.
Home Report Available on Request
Viewings By Appointment
EER - A
Council Tax Band - E
Coda Estates provide a free valuation service. If you are considering selling your own home, please telephone .
Property info
Ground Floor.Jpg View original

First Floor.Jpg View original

For more information about this property, please contact
CODA Estates, G66 on +44 141 376 8089 * (local rate)
Disclaimer
Property descriptions and related information displayed on this page, with the exclusion of Running Costs data, are marketing materials provided by CODA Estates, and do not constitute property particulars. Please contact CODA Estates for full details and further information. The Running Costs data displayed on this page are provided by PrimeLocation to give an indication of potential running costs based on various data sources. PrimeLocation does not warrant or accept any responsibility for the accuracy or completeness of the property descriptions, related information or Running Costs data provided here.



































.png)
