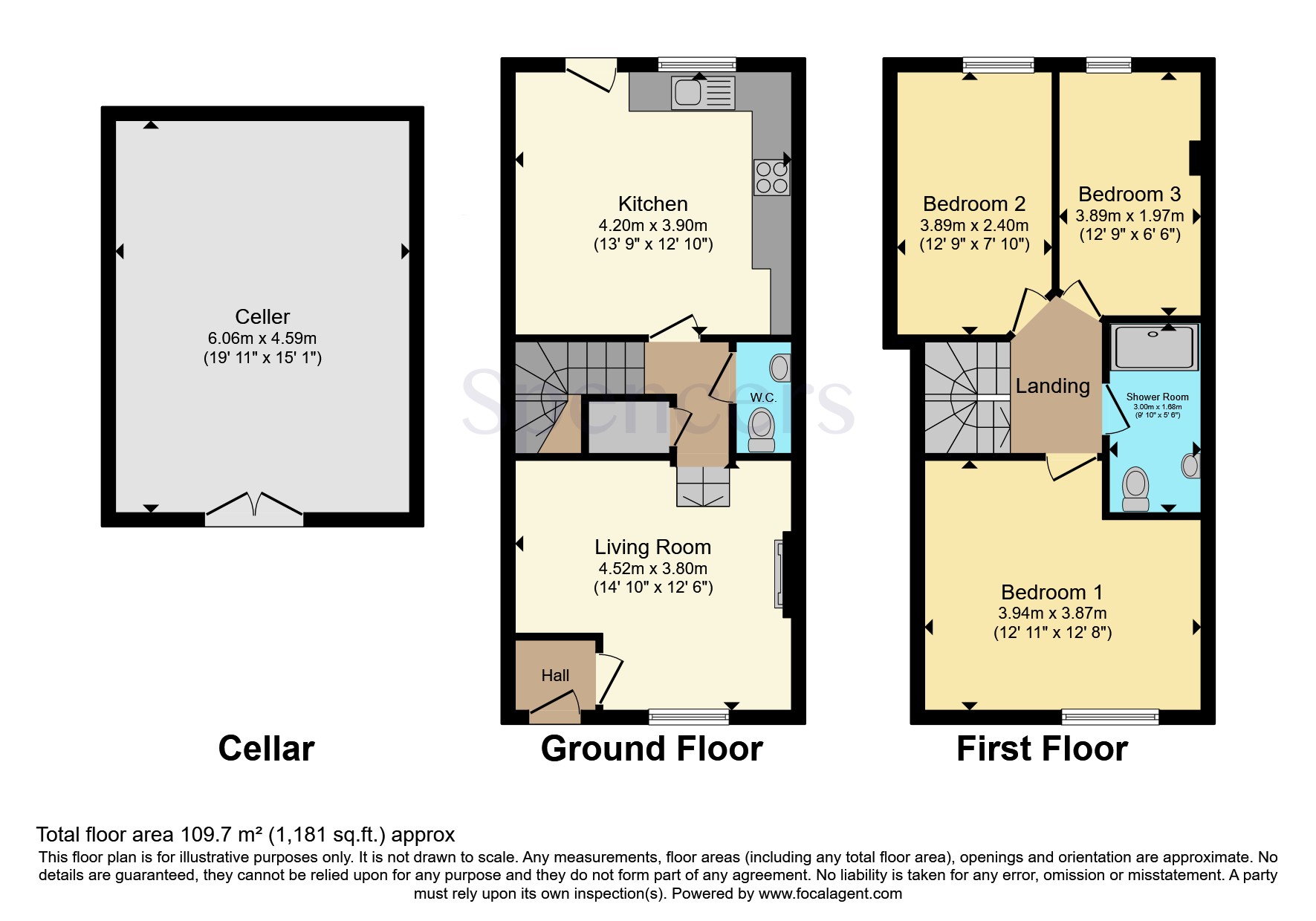Detached house for sale in High Street, Sileby, Loughborough, Leicestershire LE12
Just added* Calls to this number will be recorded for quality, compliance and training purposes.
Property features
- - Amazingly stylish & convenient 3 bedroom house
- - 2 car driveway
- - Kitchen/Diner with tiled flooring
- - Ground floor W/C & 1st floor shower room
- - Village centre location
Property description
Spencers are thrilled to offer to market this beautiful terrace property which blends convenience with style in equal measure.
As you enter the front door from the pavement you are greeted by an ideal porch area, progressing through to the main living room you will be wowed by the front facing living room, which is packed full of character features such as wooden flooring, beams to the ceiling and an oak mantel piece above an electric, black wood burner.
As you progress to the rear of the living room you raise a few steps to a hallway area which gives access to both a W/C with wash hand basin, ideal for guests and also houses the stair well leading to the first floor.
As you progress further through the hall way you reach a fabulous kitchen/diner which includes tiles flooring a selectin of integrated appliances such as extractor, oven and 4 ring hob which in turn opens into the rear garden.
As you raise to the first floor you are met with a front facing, full width Master bedroom, 2 further bedrooms to the rear which enjoy views of you delightful garden and Maltings Development at the rear.
The centrally located shower room is clad with fashionable tiles and includes both a rain forest shower head, wash hand basin and W/C.
This property also includes a cellar, which spans the entire footprint of the property and has been used for both storage and a gym in the recent years.
The garden is a low maintenance private area, perfect for BBQs and enjoying sunny days and leads to the 2 car tandem driveway.
The property really has the Wow factor and we highly advise viewings to appreciate it in full.
Hall
Entrance hall is accessed from the front door way.
Living Room
4.52 x 3.80 - The full width front facing living room has a fire place and stairs leading to the centrally located hall way.
W.C
The cloakroom includes W/C and wash hand basin.
Kitchen
4.20 x 3.90 - The kitchen/dining area is a bright and spacious room which includes cupboards both wall mounted and floor standing.
Bedroom 1
3.94 x 3.87 - The full width Master bedroom is front facing and light is provided by lovely sash windows.
Bedroom 2
3.89 x 2.40 - The rear facing second bedroom is a small double in size and enjoys views to the rear of the property.
Bedroom 3
3.89 x 1.97 - Bedroom 3 is currently a lovely nursery but would be an ideal single bedroom, dressing room or home office.
Cellar
6.06 x 4.59 - The cellar is accessed from the garden and has been used as both a gym or for additional storage in the past.
Property info
For more information about this property, please contact
Spencers Countrywide - Syston, LE7 on +44 116 448 9084 * (local rate)
Disclaimer
Property descriptions and related information displayed on this page, with the exclusion of Running Costs data, are marketing materials provided by Spencers Countrywide - Syston, and do not constitute property particulars. Please contact Spencers Countrywide - Syston for full details and further information. The Running Costs data displayed on this page are provided by PrimeLocation to give an indication of potential running costs based on various data sources. PrimeLocation does not warrant or accept any responsibility for the accuracy or completeness of the property descriptions, related information or Running Costs data provided here.































.png)
