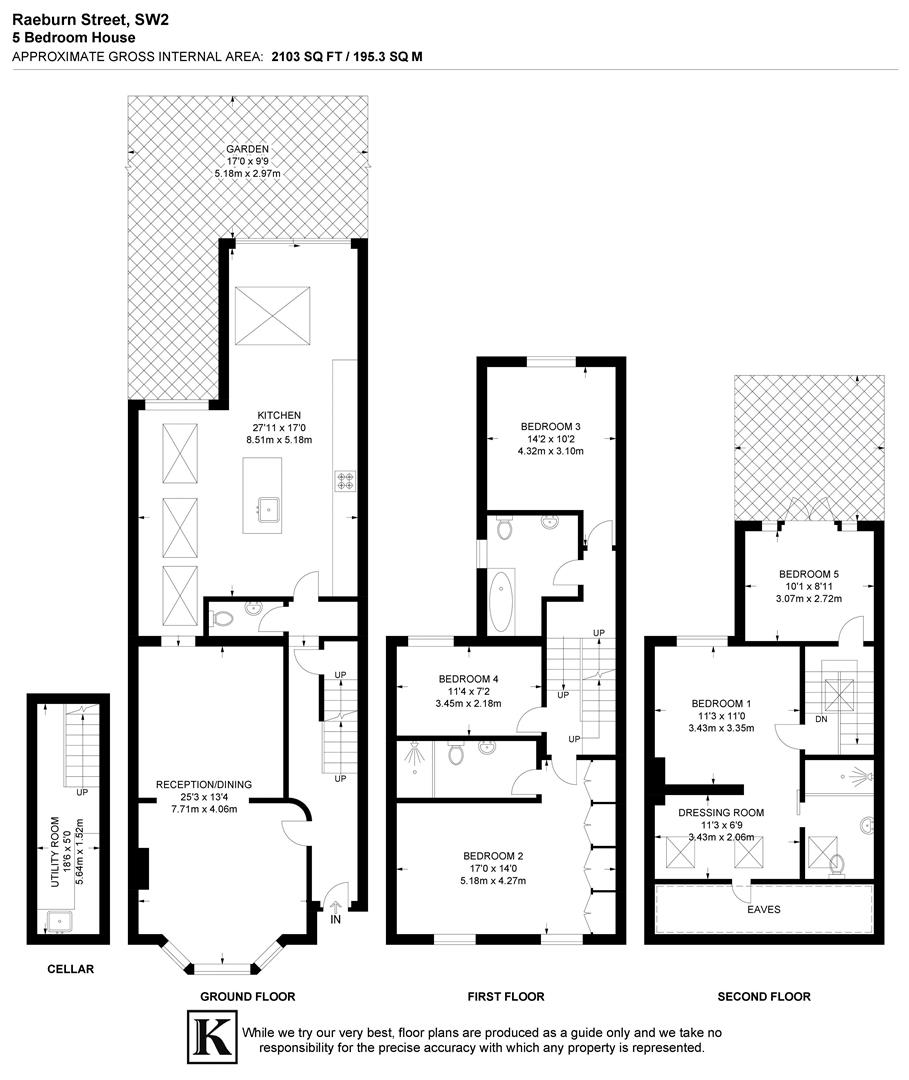Property for sale in Raeburn Street, London SW2
Just added* Calls to this number will be recorded for quality, compliance and training purposes.
Property features
- Five bedrooms
- Three bathrooms plus WC
- Landscaped garden
- Victorian house
- Immaculately refurbished
- Utility cellar
- Quiet residential street an equal distance to Brixton and Clapham High Streets
- Walking distance to the Victoria and Northern tube lines
- Chain-free and freehold
Property description
Keating Estates are proud to present to market an immaculately refurbished five bedroom Victorian townhouse house with a landscaped garden. Situated in a highly sought after location between Clapham and Brixton, with a fantastic choice of amenities in every direction.
Full Description
Keating Estates are proud to present to market an immaculately refurbished five bedroom Victorian townhouse house with a landscaped garden, situated on the well-located Raeburn Street. This highly sought after location is almost equidistant between Clapham and Brixton High Streets, plus the Northern and Victoria lines, with a fantastic choice of amenities in every direction.
Architecturally designed and lovingly cared for by the current owners, this exquisite home has been beautifully refurbished and extended with thoughtful attention to detail, to create a luxurious and contemporary interior, suited to modern living. Tastefully finished in calming neutral tones with high quality fixtures and a wonderful flow of light.
An inviting double reception room strikes the balance between characterful period charm and contemporary features, with high ceilings, a bay window and curved entrance wall, complimented by modern lighting and engineered wooden flooring sweeping through the space. Allowing the flow of natural light into the rooms, a striking geometric ‘archway’ to the rear of the second reception leads through to the expansive kitchen, allowing the vast living space to flow from front to rear and on into the garden, creating a fantastic entertaining space.
Sure to wow guests, the fantastic dine-in kitchen is bathed in natural light from two glass walls with multiple skylights above, cook up a tasty treat in the superb kitchen or dine in elegance to garden views. The sleek kitchen integrates high-end appliances and generous storage within contemporary cabinetry, topped with marbled worktops. A sociable island offers a more casual dining option whilst a secondary lounge area sits beneath a large sky lantern, further elevating the appeal and making this sensational room the true heart of the home. Completing the interior of this all-encompassing ground floor is a handy W.C. In the entrance hall, plus a utility cellar, keeping the laundry neatly and quietly tucked away.
Glass sliding doors allow fresh air to breeze through the room, allowing a seamless transition to the private garden, perfect for hosting al-fresco. Currently laid to paving framed by attractive fencing, this low-maintenance garden is ready to use the moment the weather permits, with lighting features and outdoor sockets already in place, plus the opportunity for the purchaser to add their own touches of greenery.
Peacefully set atop the house, the principal bedroom is a particularly opulent suite, a deluxe room with a separate dressing area leading into a luxurious en-suite shower room beyond.
Set below is a second expansive bedroom suite, spanning the width of the property with wardrobes lining one wall and a similarly stunning en-suite.
Three further bedrooms are arranged over the remainder of the first and second floors, all set to the rear enjoying garden views and soothing Scandinavian-style presentation. Currently a home office, one of these rooms has French doors which can be flung open to enjoy the summer sunlight pouring in, a divinely versatile room which can easily be repurposed to suit needs. The main house bathroom has a wonderful home-spa ambience, featuring a contemporary bathtub with overhead rain shower, set against attractive large tiles with well-considered lighting features enhancing the relaxing feel.
This quiet and neighbourly street is tucked away in a sought-after pocket with the restaurants, supermarkets and bars of Acre Lane a short walk away. Within a ten-minute stroll is everything that Brixton has to offer, from music venues and the extremely popular Brixton Village to large brand shops and cracking transport links, first stop on the Victoria tube line. Vibrant and diverse Clapham High Street is a similar distance in the other direction, offering great nightlife with the cafes and boutique shops within Abbeville Village, Venn Street and Clapham Old Town all close-by. Potential purchasers will benefit from both the Northern Line (Clapham North, Clapham Common and Clapham South tube stations) and the Victoria Line (Brixton tube station). This property has the advantage of two wonderful green open spaces within walking distance; Clapham Common and Brockwell Park with its iconic 1930s Lido.
All in all a beautiful home ideal for a stress-free move with many positive attributes from the style, outside spaces and proximity to all the action the area has to offer.
Early registration of interest is advised.
Chain-free. Freehold.
Property info
For more information about this property, please contact
Keating Estates, SW4 on +44 20 3463 9590 * (local rate)
Disclaimer
Property descriptions and related information displayed on this page, with the exclusion of Running Costs data, are marketing materials provided by Keating Estates, and do not constitute property particulars. Please contact Keating Estates for full details and further information. The Running Costs data displayed on this page are provided by PrimeLocation to give an indication of potential running costs based on various data sources. PrimeLocation does not warrant or accept any responsibility for the accuracy or completeness of the property descriptions, related information or Running Costs data provided here.







































.png)