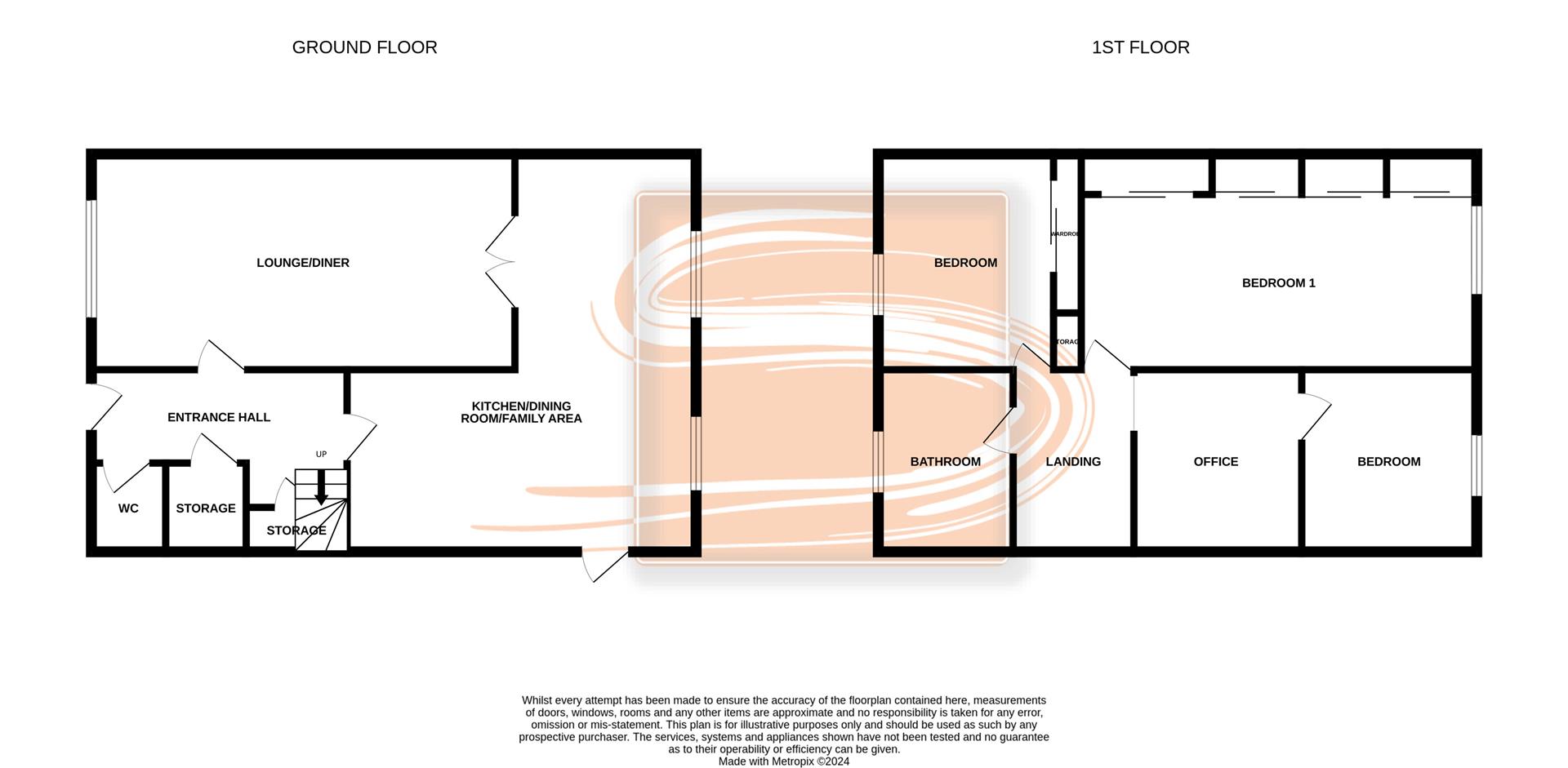Semi-detached house for sale in St. Johns Way, Bo'ness EH51
Just added* Calls to this number will be recorded for quality, compliance and training purposes.
Property features
- Walk in condition
- Large Lounge/Diner
- Extended Kitchen/Family Area/Utility Room
- Garage
- Large Driveway - parking for up to 3 cars
Property description
Welcome to 19 St Johns Way, an extended semi-detached villa nestled in a quiet cul-de-sac within a highly desirable location. This property is presented to the market in total walk-in condition and offers versatile accommodation arranged over two levels.
3 Bedrooms, office area potentially to make a fourth bedroom, large Kitchen, utility and family area.
Don't miss the opportunity to make this house your home. With its inviting atmosphere and practical layout, this property on St. Johns Way is sure to capture your heart. Book a viewing today and envision the life you could create in this wonderful abode.
Description
Welcome to 19 St Johns Way, an extended semi-detached villa nestled in a quiet cul-de-sac within a highly desirable location. This property is presented to the market in total walk-in condition and offers versatile accommodation arranged over two levels.
Ground Floor:-
Reception Hallway: Welcoming entrance with access to the WC and built-in storage.
Large Lounge/Diner: Features a floor-to-ceiling window that floods the space with natural light. Double doors lead to the open-plan kitchen, family area, and utility room.
Extended Kitchen/Family Area/Utility Room: Modern and stylish with numerous extra wall and base units, complementary worktops, breakfast bar, five-ring gas hob and two wall-mounted ovens. This spacious open-plan area serves as the hub of the home.
Upper Level:-
Master Bedroom: Includes two built-in wardrobes and a dressing area.
Additional Bedrooms: Two more double bedrooms with potential to create a fourth bedroom.
Landing: Spacious landing with an office space and built-in storage.
Family Bathroom: Features a shower above the bath.
External:-
Rear Garden: Good-sized, low-maintenance, child and pet-friendly with patio areas, timber decking and a lawn.
Garage: Secure and spacious for all your storage needs.
Driveway: Provides off-street parking for up to 3 cars.
Viewing is essential to fully appreciate the space, internal specification, and prime location this property has to offer.
Bo'ness
The expanding town of Bo'ness has amenities to meet every day needs, including schools at both Primary and Secondary levels located within walking distance. Attractions in the town include the Bo'ness & Kinneil Railway, Kinneil House, Hippodrome art deco cinema and Antonine wall. Bo'ness is also ideally placed for the commuter with major access roads allowing ease of movement outwith the area. It is also worth noting the proximity to Linlithgow, which provides additional shopping and recreational facilities and a railway station with regular services to Edinburgh, Glasgow and beyond.
Lounge Diner (6.9 x 3.35 (22'7" x 10'11"))
Family Area Kitchen (6.5 x 2.9 (21'3" x 9'6"))
Kitchen Utility Area (5.7 x 3.66 (18'8" x 12'0"))
Wc (1.13 x 1.42 (3'8" x 4'7"))
Bedroom 1/ Dressing Area (6.48 x 3.3 (21'3" x 10'9"))
Bedroom 2 (3.2 x 2.8 (10'5" x 9'2"))
Bedroom 3 (3.3 x 3.02 (10'9" x 9'10"))
Office Area (3.15 x 2.2 (10'4" x 7'2"))
Bathroom (1.13 x 3.14 (3'8" x 10'3"))
Contact Us
To arrange a viewing or for further details please call or email .
Property info
For more information about this property, please contact
Sneddons, EH51 on +44 1506 321001 * (local rate)
Disclaimer
Property descriptions and related information displayed on this page, with the exclusion of Running Costs data, are marketing materials provided by Sneddons, and do not constitute property particulars. Please contact Sneddons for full details and further information. The Running Costs data displayed on this page are provided by PrimeLocation to give an indication of potential running costs based on various data sources. PrimeLocation does not warrant or accept any responsibility for the accuracy or completeness of the property descriptions, related information or Running Costs data provided here.


































.png)