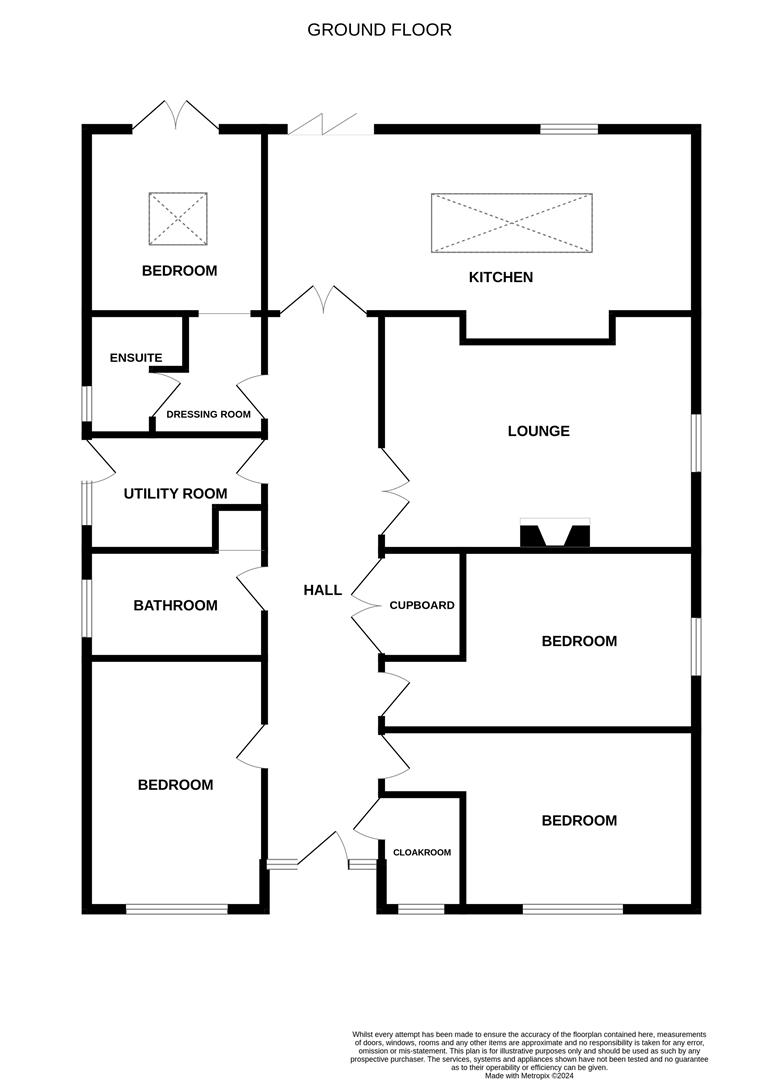Detached bungalow for sale in Hall Drive, North Runcton, King's Lynn PE33
* Calls to this number will be recorded for quality, compliance and training purposes.
Property features
- Contact brittons estate agents to view
- Entrance hall
- Kitchen/diner
- Lounge
- Utility
- Bathroom
- Master bedroom with ensuite
- Further three bedrooms
- Garage
- Landscaped gardens
Property description
Welcome to this stunning completely refurbished and extended detached bungalow located on Hall Drive in the charming village of North Runcton, King's Lynn. This property boasts four spacious bedrooms and two modern bathrooms, perfect for a growing family or those who are perhaps retired and love to entertain guests. Under going renovation to an impeccable standard, this bungalow offers a turn key solution for anyone looking for a hassle-free move. The generous room sizes provide ample space for comfortable living, while a landscaped garden with a tranquil pond will create a peaceful oasis right at your doorstep. Situated in a highly desirable location, this property offers not just a home, but a lifestyle. Whether you're enjoying a quiet evening in the garden or hosting a gathering with friends and family, this bungalow provides the perfect backdrop for creating lasting memories. Early application for this property enables the potential to have influence over choice of kitchen fittings and appliances, flooring, doors, ironmongery and the landscaping of the garden. Don't miss out on the opportunity to make this beautifully renovated bungalow your new home. Contact us today to arrange a viewing and experience the charm and elegance of Hall Drive for yourself.
Under renovation to A high standard, luxury four bedroom detached bungalow with garage.
Porch
Oak post and frame porch. Windows to either side of the front door giving a warm inviting feel.
Entrance Hall
White oak flooring with LED recessed downlights. Cupboard storage.
Kitchen/ Diner (8.46m x 3.73m (27'9" x 12'2"))
The final fitted kitchen will be to include integrated dishwasher, fridge freezer, oven, hob, extractor hood and a fitted island. Making cooking a pleasure. LED recessed downlights. Bi-fold doors leading into the garden and a window to rear aspect. Roof light central to the room. Flooding the kitchen with natural light. Under floor heating. White oak flooring. Early application for the property would give the potential to have influence on the choice of units and appliances fitted.
Utility (2.49 x 1.9 (8'2" x 6'2"))
To include plumbing for washing machine and space for a tumble drier. LED recessed downlights, window and door to side aspect.
Lounge (5.83 x 4.30 (19'1" x 14'1"))
Newly fitted luxury carpet, double doorway entrance, column radiator, working fireplace, window to side aspect. Bi - fold doors leading to the beautifully landscaped garden.
Bathroom (3.43 x 2.24 (11'3" x 7'4"))
Comprising of four piece luxury bathroom suite, including hand wash basin, W.C., bath and walk in shower. Obscured window to side aspect. Fully tiled. Led recessed downlights.
Cloakroom (2.08 x 1.12 (6'9" x 3'8"))
Comprising of a hand wash basin and W.C. Tiled. Obscured window to front aspect. LED recessed downlights.
Master Bedroom (3.58m x 3.73m (11'8" x 12'2" ))
Newly fitted carpet, with underfloor heating. Double doors leading to the rear garden. Central roof light. Entrance to the master bedroom is through the dressing room which also leads to the ensuite.
Dressing Room (2.68 x 1.44 (8'9" x 4'8"))
Ensuite (2.63 x 1.78 (8'7" x 5'10"))
Comprising of a luxury three piece suite, hand wash basin, W.C. And a walk in shower. Recessed LED downlights. Window to side aspect.
Bedroom Two (4.14 x 3.32 (13'6" x 10'10" ))
New luxury fitted carpet, window to front aspect. Column radiator.
Bedroom Three (4.92 x 3.3 (16'1" x 10'9"))
Newly fitted carpet, window to side aspect. Modern column radiator
Bedroom Four (4.60 x 3.09 (15'1" x 10'1"))
Newly fitted carpet, window to front aspect. Column radiator.
Garage
Detached garage
Oil central heating
new UPVC double glazing
Property info
For more information about this property, please contact
Britton Estate Agents, PE30 on +44 1553 387975 * (local rate)
Disclaimer
Property descriptions and related information displayed on this page, with the exclusion of Running Costs data, are marketing materials provided by Britton Estate Agents, and do not constitute property particulars. Please contact Britton Estate Agents for full details and further information. The Running Costs data displayed on this page are provided by PrimeLocation to give an indication of potential running costs based on various data sources. PrimeLocation does not warrant or accept any responsibility for the accuracy or completeness of the property descriptions, related information or Running Costs data provided here.
















.png)

