End terrace house for sale in Moorview, Armley, Leeds LS12
* Calls to this number will be recorded for quality, compliance and training purposes.
Property features
- Four Bedroom Victorian Stone End Terrace
- An Abundance of Period Features
- Luxury Fittings & Decorations Throughout
- Spacious Accommodation to Three Floors
- Off Street Parking & Single Garage
- Two Shower Rooms, Family Bathroom, Guest Cloakroom
- Three Reception Rooms
- Private Garden
- Early Internal Viewing A Must
- Council Tax Band: C / EPC Rating: E
Property description
This stone built Victorian End Terrace property is a hidden gem with an abundance of original features, very spacious rooms and luxury fittings and decorations throughout. Photographs alone do not do this property the justice it deserves and an early internal viewing comes highly recommended.
To the ground floor the property briefly comprises of an imposing hallway with a staircase rising to the first floor and access to the ground floor accommodation, a large living room with wood flooring, a fireplace & hearth, and windows overlooking the gardens, a dining room with ample space for a large table and chairs, a study / home office / sitting room with original built in storage cupboards. Cellars can be accessed from the hallway; the cellars provide an ideal storage space and room for a workshop.
To the first floor there are three double bedrooms, each with a range of fitted wardrobes / built-in storage, and en-suite shower room to the master bedroom, and a luxury family bathroom with a four piece suite (Spa shower, bath, 'his & hers' was basins, WC). Stairs rise from the first floor landing to the second floor where there is a large landing which could be used as a home office / playroom. A further double bedroom with an en-suite shower room / WC can be found on the second floor.
Externally there is an enclosed garden with established borders, a lawn and a paved patio / seating area. Hardstanding provides useful off street parking for several family cars and access to a single detached garage.
Local amenities are close to hand, Bramley Railway Station is a short drive away, and Leeds City centre and the motorway networks are easily accessible.
Council Tax Band: C / EPC Rating: E
Ground Floor:
Hallway:
Access via a front entrance door, entrance vestibule, glazed (stained & leaded) door through to main hallway, solid wood flooring, staircase rising to the first floor, access to the ground floor accommodation, rear vestibule, access to the rear garden, many original features, central heating radiator
Living Room:
Stained Glass Windows overlooking the private rear garden, fireplace and hearth with an inset fire, Solid wood flooring, original ornate plasterwork and ceiling rose, central heating radiators
Dining Room:
Windows overlooking the private rear garden, original ornate plasterwork and ceiling rose, central heating radiator, ample space for a large dining table and chairs
Study / Home Office / Sitting Room:
Double glazed window, original built in storage cupboards, central heating radiator
Guest Cloakroom / Wc:
Double glazed window, low flush WC, wash basin, tiled flooring
Fitted Kitchen:
Double glazed window, a range of fitted wall, drawer & base units, work surfaces, an electric double oven / grill, five burner gas hob with an extractor above, an inset 1 1/4 bowl sink, space for an American style fridge / freezer, plumbing for an automatic washing machine, serving hatch through to dining room, solid wood flooring and dishwasher included.
Cellars:
Accessed via a staircase from the hallway, divided into three areas making an ideal space for storage and a workshop with power and light
First Floor:
Landing:
A half landing with a feature stained glass window, two central heating radiators, the main landing gives access to the first floor accommodation and has stairs rising to the second floor
Master Bedroom:
Double glazed window, a range of fitted wardrobes, built in storage, central heating radiator, television point
En-Suite Shower Room:
Double glazed window, a glazed shower cubicle with a rainfall shower, wash basin set into a vanity unit, ladder style central heating radiator / towel warmer
Bedroom Two:
Double glazed window, built in storage / wardrobes, central heating radiator
Bedroom Three:
Double glazed window, central heating radiator, built in storage / wardrobes
Family Bathroom / Wc:
Double glazed window, a luxury four piece suite comprising of a glazed corner shower cubicle with a spa shower, a bath with central taps, 'his & hers' wash basins, low flush WC, inset ceiling lights, central heating radiator
Second Floor:
Home Office / Study / Sitting Area / Playroom:
A spacious landing area which lends itself to a variety of uses, three double glazed Velux windows, two central heating radiators, and Original beams.
Bedroom Four:
A large double bedroom, three double glazed Velux windows, storage to the eaves, original beam, storage cupboard behind en-suite, and two radiators.
En-Suite Shower Room / Wc:
A glazed corner shower cubicle with an electric shower, low flush WC, wash basin, ladder style central heating radiator / towel warmer, extractor fan
To The Outside:
Gardens:
The area to the rear of the property is mainly devoted to parking. The garden is a good size, private and enclosed, and has a lawn, a paved patio / seating area, and mature borders containing a variety of ornamental shrubs small trees.
Off Street Parking / Single Garage:
Yorkshire stone flags and sets form a large parking area to the front of the property and give access to a single detached garage with an up and over door. There is additional parking to either side of the garage.
Epc Link:
Council Tax Band / Epc Rating:
Council Tax Band: C / EPC Rating: T.b.c.
Property info
3 Moor View, Ls12 3Hj_Gf.Jpg View original
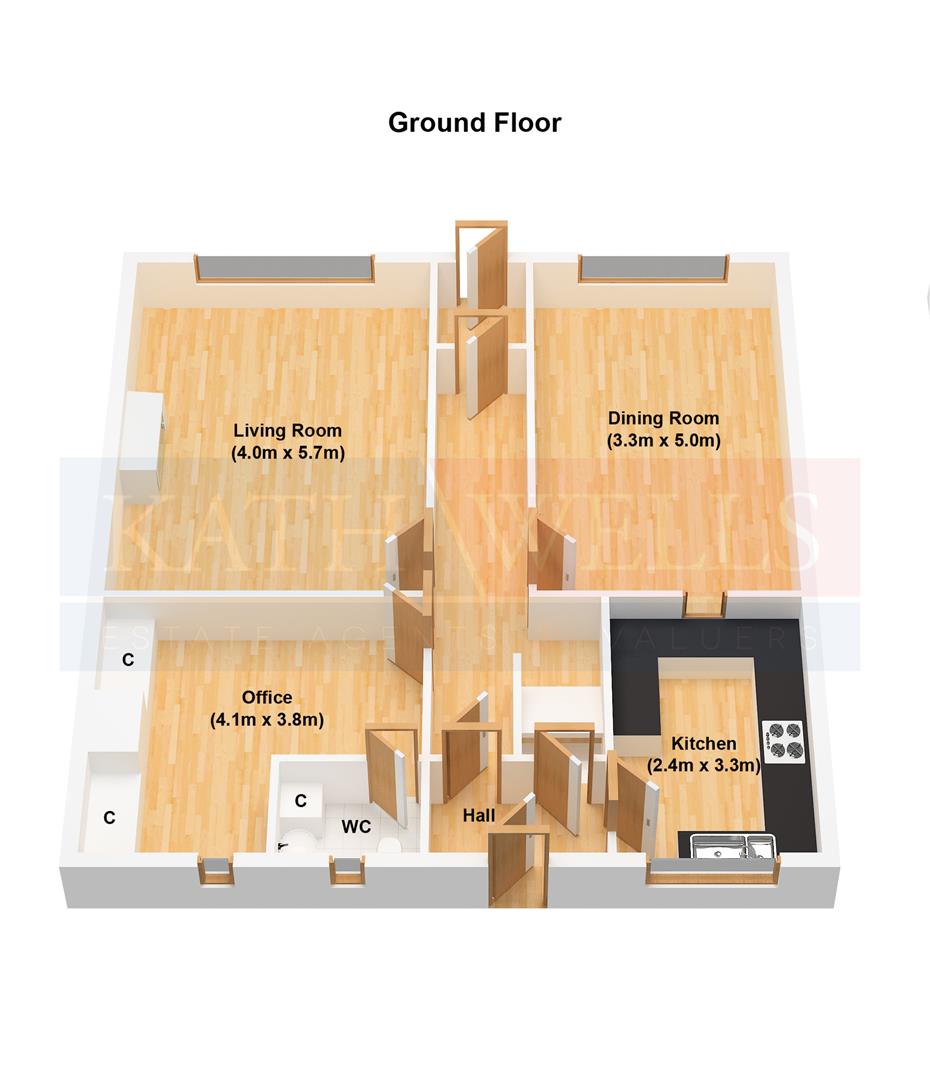
3 Moor View, Ls12 3Hj_Lgf.Jpg View original
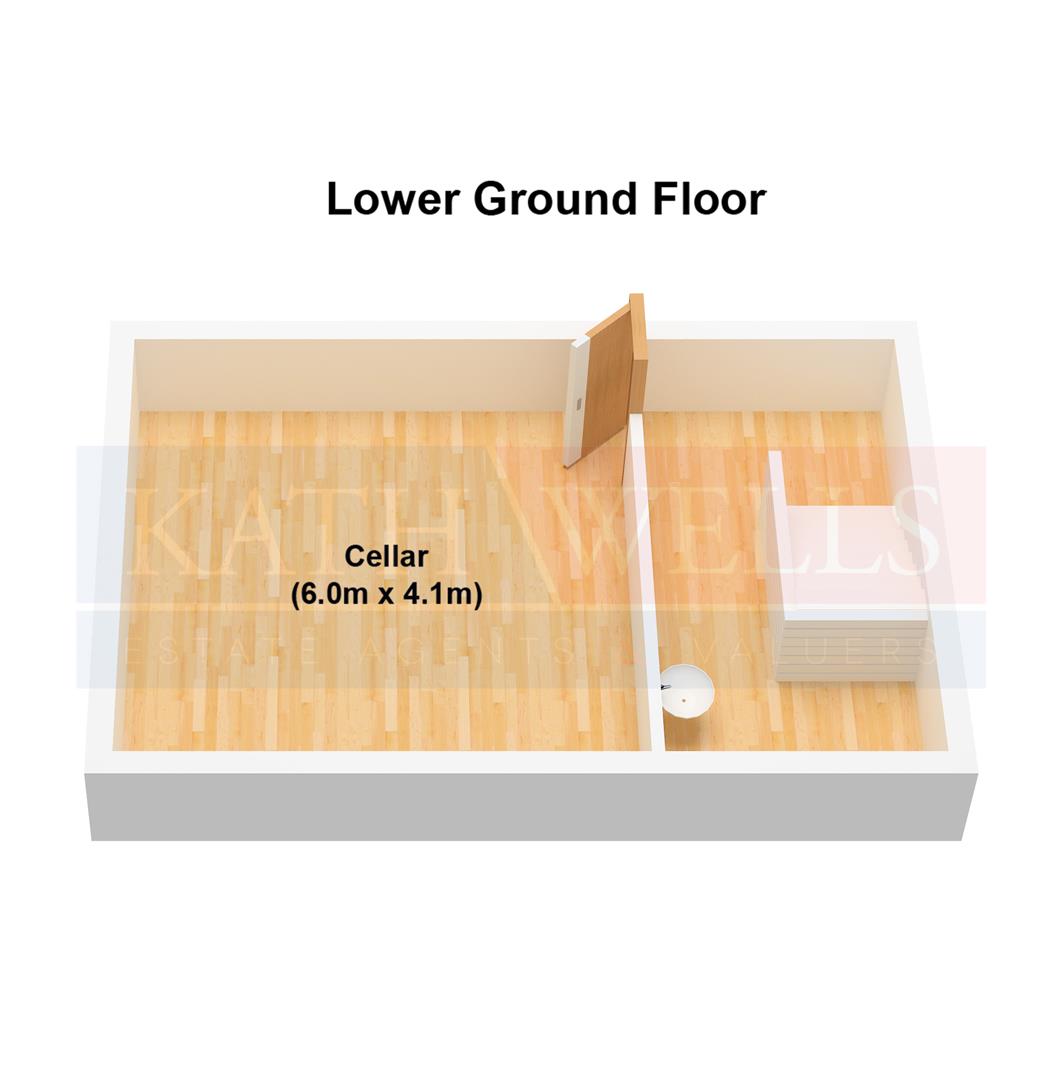
3 Moor View, Ls12 3Hj_Ff.Jpg View original
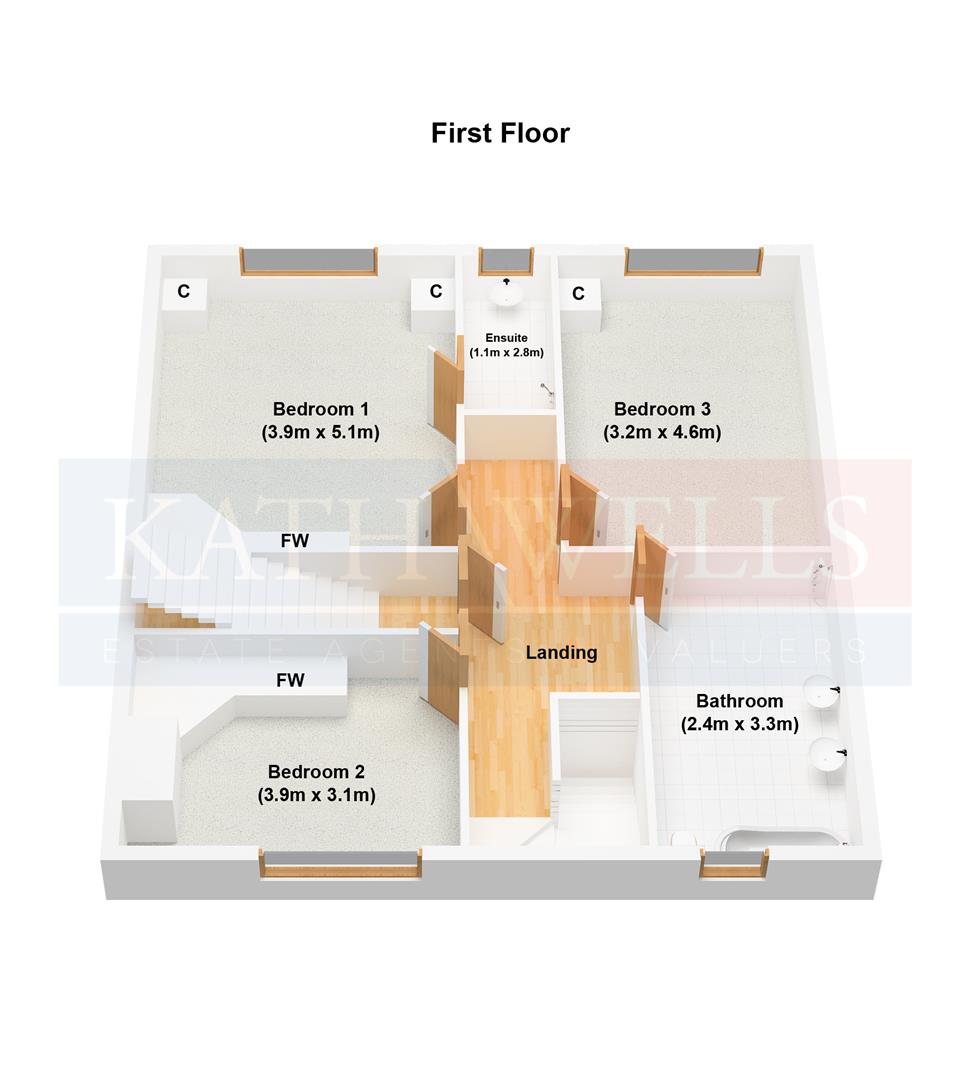
3 Moor View, Ls12 3Hj_Sf.Jpg View original
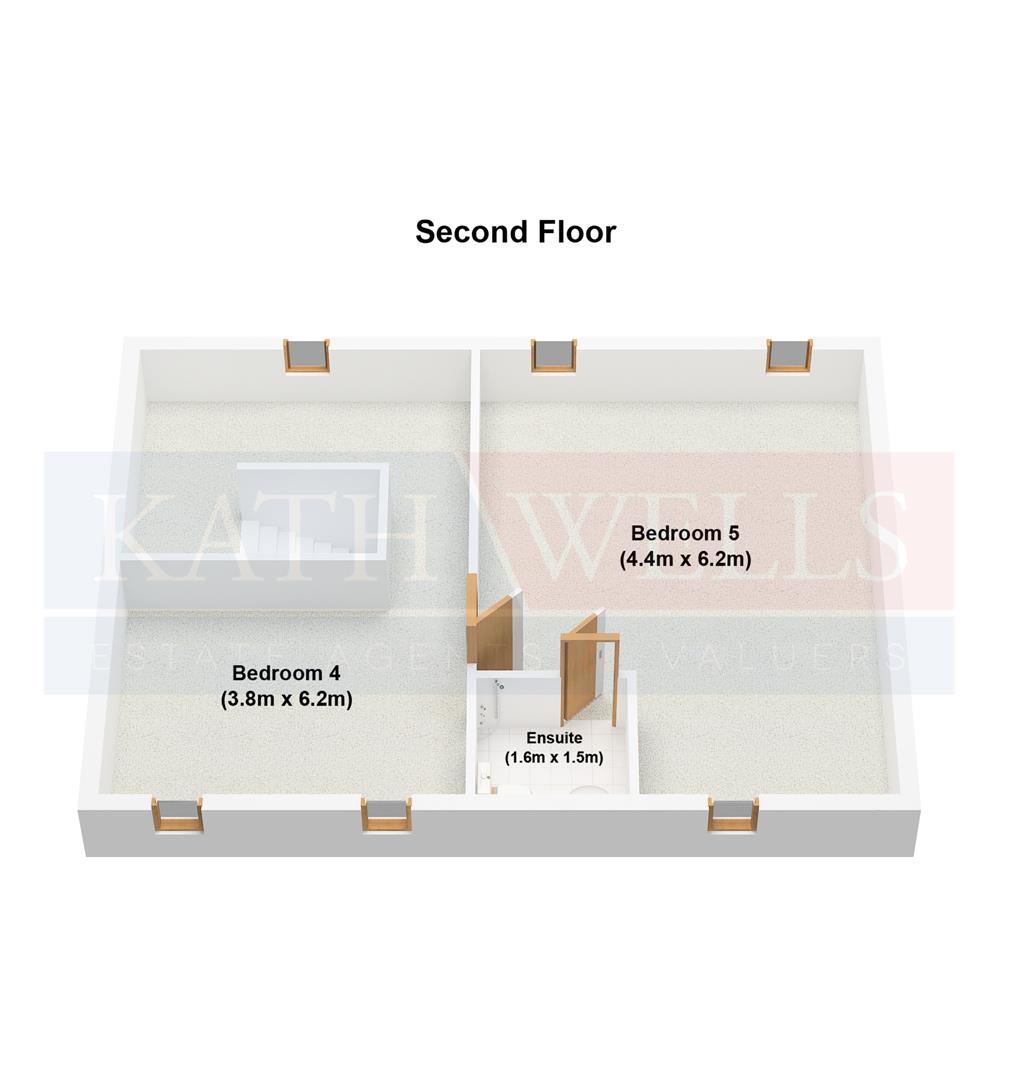
3 Moor View, Ls12 3Hj_Garage.Jpg View original
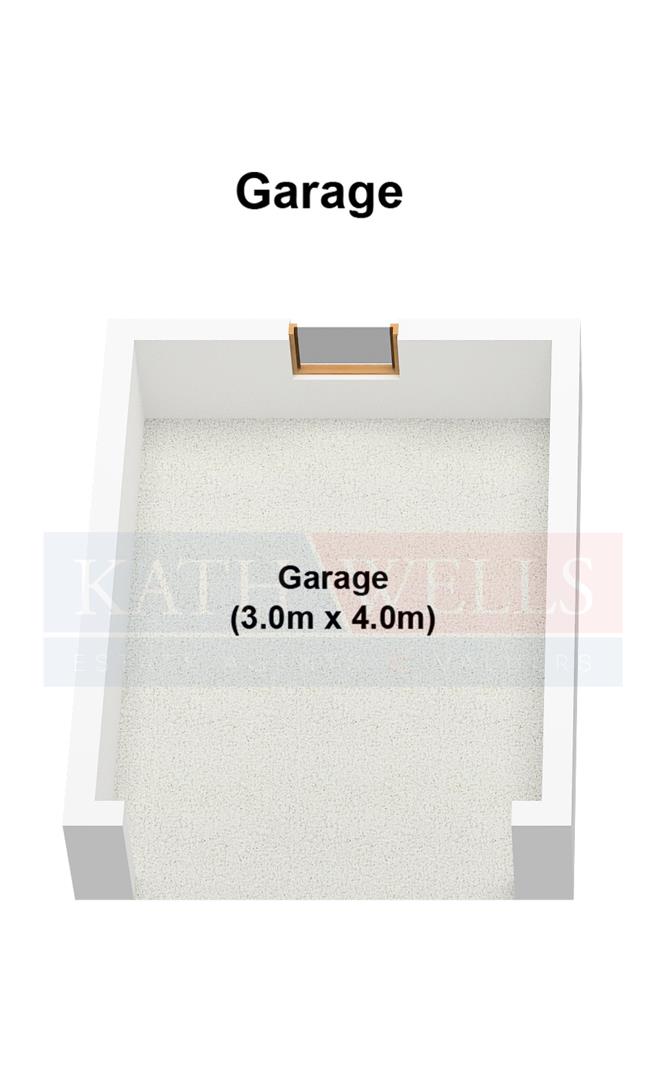
For more information about this property, please contact
Kath Wells, LS12 on +44 113 826 7061 * (local rate)
Disclaimer
Property descriptions and related information displayed on this page, with the exclusion of Running Costs data, are marketing materials provided by Kath Wells, and do not constitute property particulars. Please contact Kath Wells for full details and further information. The Running Costs data displayed on this page are provided by PrimeLocation to give an indication of potential running costs based on various data sources. PrimeLocation does not warrant or accept any responsibility for the accuracy or completeness of the property descriptions, related information or Running Costs data provided here.


















































.png)

