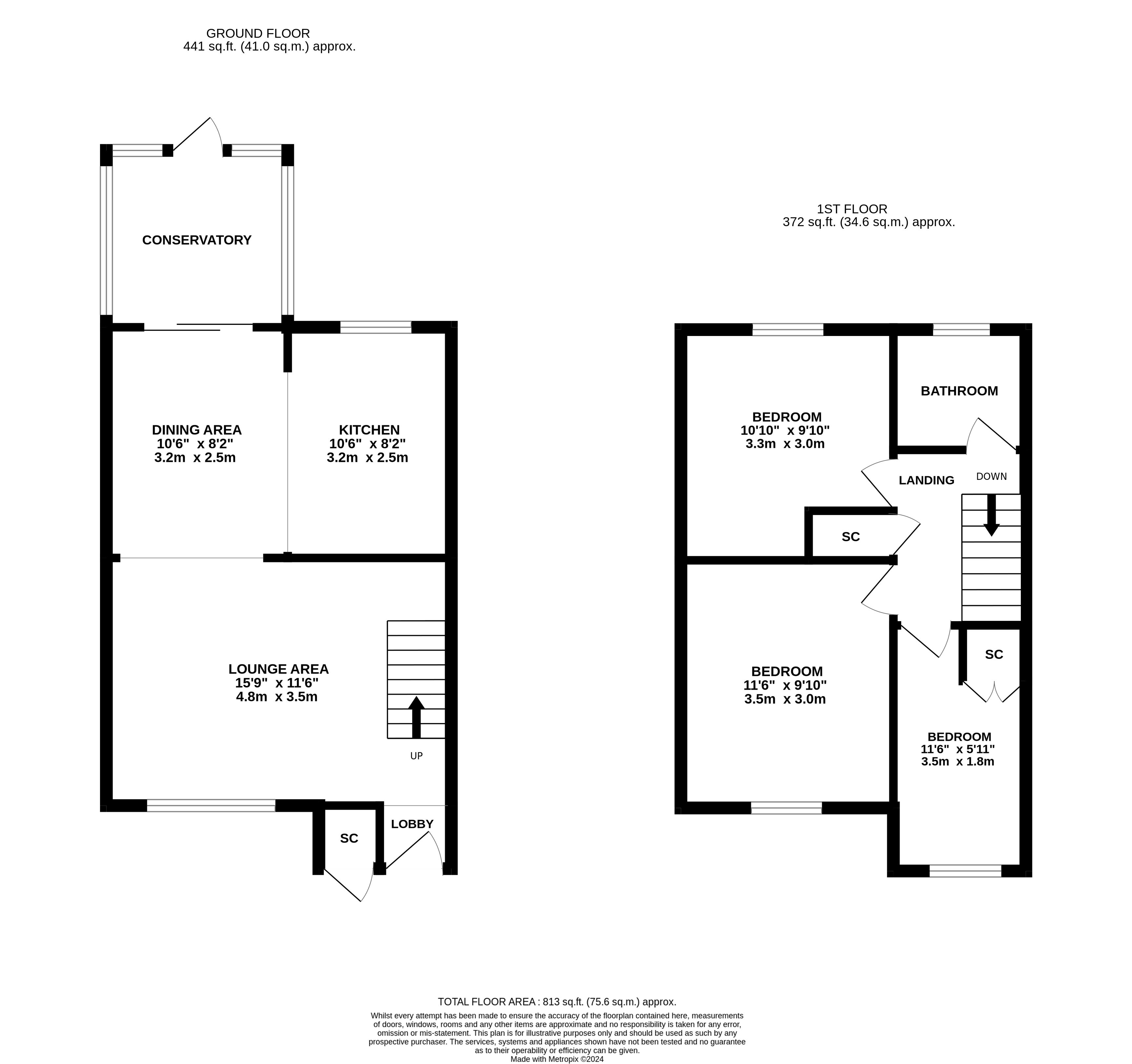Terraced house for sale in Aldgate Close, Potton, Sandy SG19
* Calls to this number will be recorded for quality, compliance and training purposes.
Property features
- Three bedrooms
- Open plan ground floor
- Quiet cul de sac
- Conservatory
- Kitchen with range oven
- Enclosed rear garden
- Garage en bloc
- Off road parking
- Ev charger
Property description
This home has been improved and decorated to a high standard and all the main kitchen appliances are included in this open plan style property located a short walk from the town centre of Potton.
There is off road parking for two vehicles, ev charger and a garage. A viewing is strongly recommended
From the town centre of Potton, just past Tesco, through The Causeway takes you to the property. Located at the top of a no through road, Aldgate Close is a popular, quiet location.
This home has been improved and decorated to a high standard with both kitchen and bathroom having been upgraded and all the main appliances included in the kitchen. The ground floor is open plan in style, laminate flooring and tiled kitchen flooring with large windows giving a light and airy space.
The garden to the rear is secluded and there is parking to the front with ev charger and garage, also with parking to the front.
Particulars Parking to the front with ev charger. Pathway leading to composite door with frosted panel to:
Inner hallway Through to:
Lounge 16' 2" x 11' 3" (4.93m x 3.43m) Large double glazed window to the front. Two radiators. Stairs rising to the first floor. Laminate flooring. Open plan with dining room through to the kitchen.
Dining room/kitchen 16' 2" x 10' 5" (4.93m x 3.18m) Dining area: Laminate flooring to match the lounge. Radiator. Double glazed sliding patio door to the Conservatory.
Kitchen: Base and wall mounted units with rolled edge worktops. Glass display wall units with extra work top return. Tiled splash guard surrounding the stainless steel sink and drainer. Double glazed window to the rear. Wine rack. Six burner gas range with extractor over. Washing machine, dishwasher and fridge. Tiled flooring.
Conservatory 9' 7" x 6' 4" (2.92m x 1.93m) UPVC and brick construction with glazed roof. Cat flap. Double glazed door to the garden.
Landing Access to the insulated loft space with loft ladder. Storage cupboard.
Bedroom one 11' 7" x 9' 8" (3.53m x 2.95m) Double glazed window to the front. Radiator.
Bedroom two 10' 6" x 8' 8" (3.2m x 2.64m) Double glazed window to the rear. Radiator.
Bedroom three 8' x 6' 9" (2.44m x 2.06m) Storage cupboard. Radiator. Double glazed window to the front.
Bathroom Vanity unit housing the wash hand basin with cupboard under. W.C. Enamelled bath with rainfall shower with hand shower over. Fully tiled to the walls and floor. Heated towel rail. Double glazed frosted window to the rear.
Externally Front: Parking with ev charger. Storage cupboard housing the gas boiler and meters.
Rear: Large patio area. Fenced and walled. Cold water tap. Shrubs.
Garage: Parking to the front. There is power if required via a separate tariff to the main property.
Property info
For more information about this property, please contact
Kennedy & Co Estate Agents, SG19 on +44 1768 257784 * (local rate)
Disclaimer
Property descriptions and related information displayed on this page, with the exclusion of Running Costs data, are marketing materials provided by Kennedy & Co Estate Agents, and do not constitute property particulars. Please contact Kennedy & Co Estate Agents for full details and further information. The Running Costs data displayed on this page are provided by PrimeLocation to give an indication of potential running costs based on various data sources. PrimeLocation does not warrant or accept any responsibility for the accuracy or completeness of the property descriptions, related information or Running Costs data provided here.
























.png)
