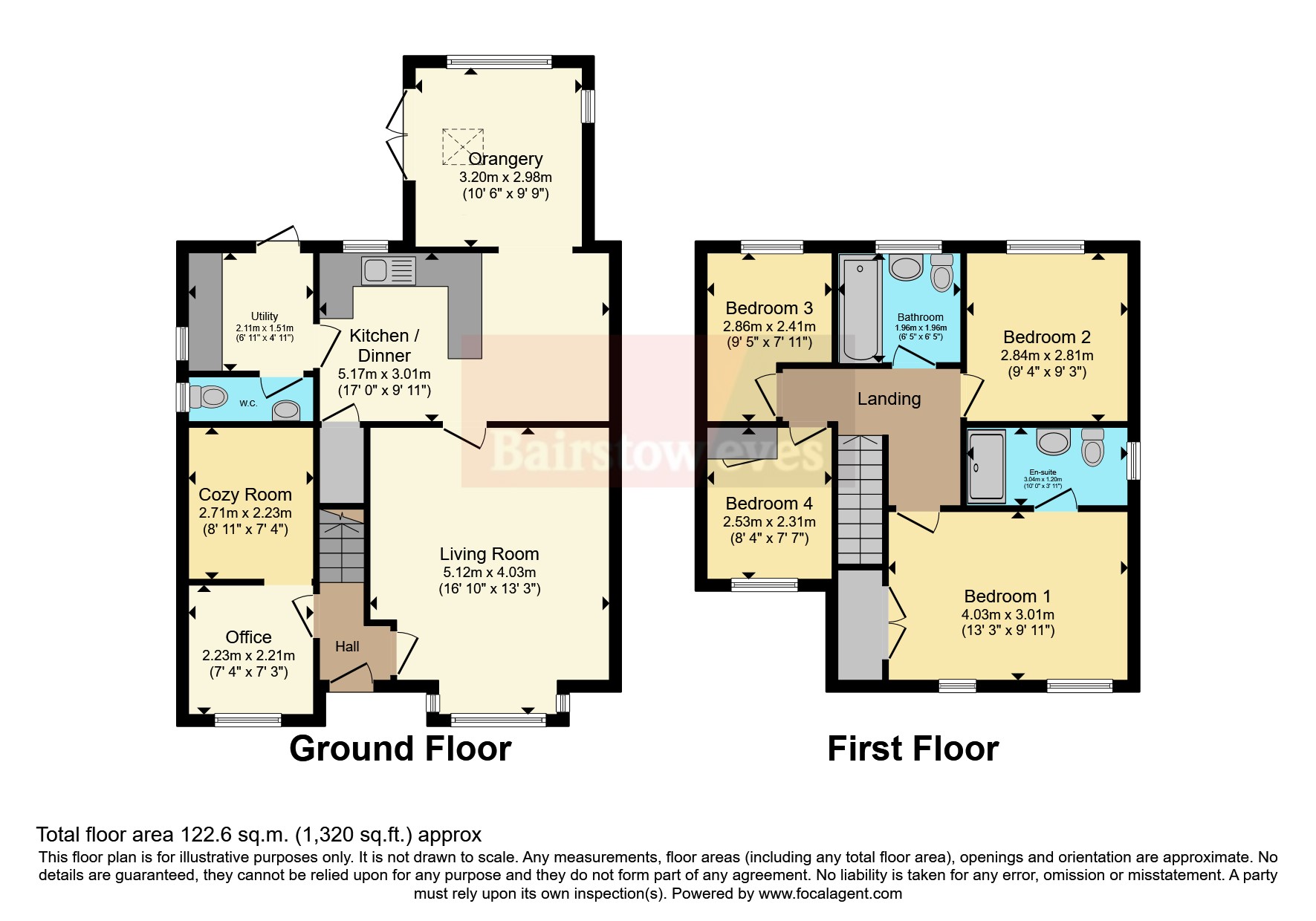Detached house for sale in Burleigh Close, Hednesford, Cannock, Staffordshire WS12
* Calls to this number will be recorded for quality, compliance and training purposes.
Property features
- Home office and cozy room
- Cannock chase vicinity
- Orangery
- Low maintainance rear garden
- 4 bedroom detached property
Property description
*****close cannock chase proximity***detached property***show home standard*****
Presenting an exceptional 4-bedroom detached property that is immaculate in every sense, requiring no work—simply move in and start enjoying. Externally, this home is a standout, offering off-road parking for two vehicles, ensuring convenience and ease for you and your guests. The property benefits from a well-maintained garden with access available on both sides, allowing for easy movement around the entire perimeter.
Situated in a highly sought-after location, this home offers the perfect blend of tranquility and accessibility. You’ll find yourself just a stone’s throw from the natural beauty of Cannock Chase, ideal for those who appreciate outdoor pursuits, while still being close to Hednesford town centre, where a range of shops, cafes, transport links and amenities await.
This property is a rare find in such a prime location, offering a ready-made home that’s perfect for families or anyone looking for minimal work and maximum enjoyment. A must-see for those seeking a beautifully presented home with excellent outdoor space and convenience.
Hallway
Upon entering the property, you’re welcomed into an open entrance hall. From here, you can access the main living areas, each thoughtfully designed for comfort and style.
Home Office & Cozy Room
To the left of the entrance hall is a versatile space currently used as a home office. This room offers a quiet, comfortable setting for work or study but can easily be adapted to a cozy reading room, a snug for relaxation, or even a playroom or guest bedroom depending on your needs.
Living Room
On the right side of the hall, you’ll find the spacious lounge. This inviting room is filled with natural light from a large window and features an open log burner, perfect for creating a warm, welcoming atmosphere. It’s an ideal space for family gatherings or relaxing evenings by the fire.
Kitchen Dinner
The lounge flows seamlessly into the modern kitchen diner, a beautifully appointed space with sleek fitted cabinets and plenty of room for all your appliances. The kitchen is both functional and stylish, making it the heart of the home where cooking, dining, and entertaining come together effortlessly.
Orangery
Connected to the kitchen is the bright and airy orangery, currently serving as a dining room. With its abundance of natural light, this versatile space can be adapted for various uses, such as a playroom, a sunroom, or an additional living area, offering flexibility to suit your lifestyle.
Utility Room
Adjacent to the kitchen, the utility room provides extra space for appliances and laundry, keeping the main kitchen area tidy and organized. This room also leads to a convenient downstairs toilet, adding practicality to the home’s layout.
Downstairs Toilet
The downstairs toilet, located off the utility room, ensures convenience for both family members and guests.
Master Bedroom & Ensuite
Upstairs, the master bedroom serves as a spacious retreat. It features a private en-suite bathroom complete with a shower, offering a peaceful and luxurious space to unwind.
Bedroom 2
The second bedroom is generously sized and filled with natural light. It’s perfect as a guest room, children’s bedroom, or even a second office space, depending on your needs. The modern décor makes it ready for immediate use.
Bedroom 3
The third bedroom is also a great size, offering flexibility as another comfortable bedroom for family members or guests. Its neutral and modern design provides a blank canvas for personalization.
Bedroom 4
The fourth bedroom, like the others, is well-proportioned and filled with light. It’s ideal for a child’s room, a nursery, or a hobby room, and continues the home’s theme of modern, ready-to-use spaces.
Bathroom
The family bathroom is located on the upper floor and is well-equipped with both a bath and shower, providing options for relaxation or a quick refresh.
Garden
Outside, the property features a good-sized, low-maintenance rear garden. The neat lawn and patio area make it an ideal space for outdoor gatherings, family barbecues, or simply enjoying the outdoors. The garden is accessible from both sides of the house, adding to its convenience.
Driveway
At the front of the property, there is off-road parking for two cars, ensuring practical and easy access for residents and visitors alike.
Property info
For more information about this property, please contact
Bairstow Eves - Cannock Sales, WS11 on +44 1543 526764 * (local rate)
Disclaimer
Property descriptions and related information displayed on this page, with the exclusion of Running Costs data, are marketing materials provided by Bairstow Eves - Cannock Sales, and do not constitute property particulars. Please contact Bairstow Eves - Cannock Sales for full details and further information. The Running Costs data displayed on this page are provided by PrimeLocation to give an indication of potential running costs based on various data sources. PrimeLocation does not warrant or accept any responsibility for the accuracy or completeness of the property descriptions, related information or Running Costs data provided here.





























.png)
