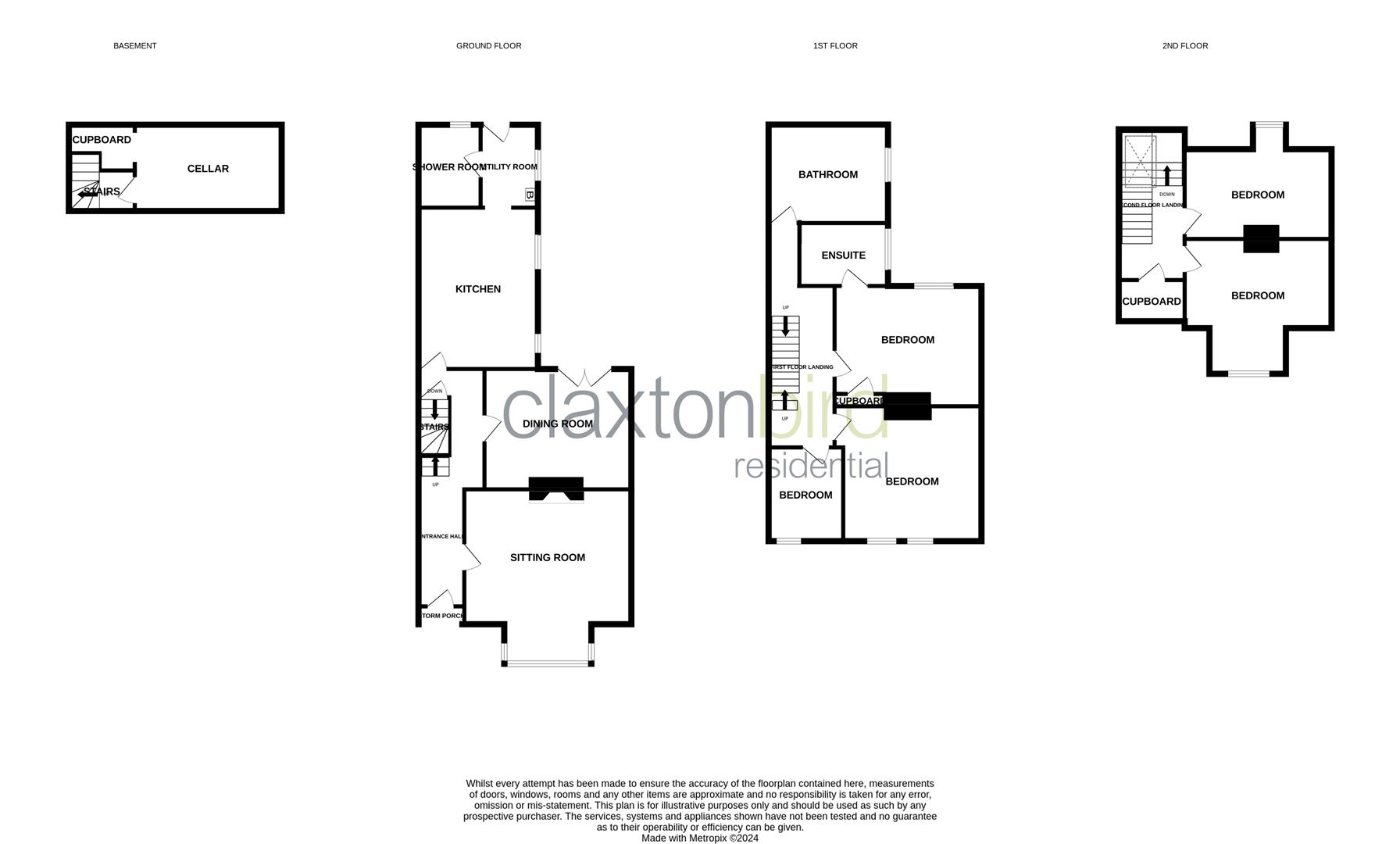Terraced house for sale in Grosvenor Road, Norwich NR2
* Calls to this number will be recorded for quality, compliance and training purposes.
Property features
- Charming Victorian Mid Terrace House
- Modern Amenities & Classic Charm
- Spacious Accommodation Throughout
- Five Bedrooms
- Gas Central Heating
- Attractive Gardens
- Sought After Location
- Viewing Advised
Property description
*** Launch Event Saturday 14th September - By Appointment Only *** Nestled in the charming Grosvenor Road, Norwich, this mid-terrace house is a true gem waiting to be discovered. Boasting two reception rooms, five bedrooms, three bathrooms and a cellar, this property offers ample space for comfortable living. Step inside to find a perfect blend of modern amenities and classic charm. The house features a modern bathroom and an en suite, ensuring convenience and luxury. Character features are sprinkled throughout, adding a touch of elegance and history to the space. Located in a highly sought-after area, this property offers not just a home but a lifestyle. Imagine living in a place where you can enjoy the best of both worlds - modern comfort and traditional allure. Grosvenor Road is situated within a Conservation area, and is known for its peaceful surroundings and proximity to all the amenities you could need. Don't miss the opportunity to make this house your home. With its spacious layout, modern facilities, and timeless character, this property is sure to capture your heart.
Entrance Hall
Entrance door, stairs to first floor, cornicing to smooth plastered ceiling, stripped floorboards, door leading down to the cellar and radiator.
Sitting Room (4.88m x 3.89m + bay (16' x 12'9" + bay))
Light and spacious south facing reception room offering a wealth of period features including original square bay sash windows to front aspect, Victorian cast iron fireplace with slate hearth, marble mantle and wood burner, picture rail, cornicing, ceiling rose, built in storage cupboards and radiator.
Dining Room (4.27m x 3.43m (14' x 11'3"))
Beautiful reception room with period features including cornicing to smooth plastered ceiling, ceiling rose and original French doors to rear garden, fireplace with slate hearth and wood burner, fitted cupboards and shelves to fireplace recesses and radiator.
Kitchen/Breakfast Room (4.65m x 3.45m (15'3" x 11'4"))
Light and airy reception room with fitted kitchen comprising a range of base units with work surfaces over, inset ceramic sink with mixer tap, space for dual fuel range style cooker, built in dishwasher, tiled floor and two newly fitted double glazed windows to side aspect.
Utility Room (2.36m x 1.60m (7'9" x 5'3"))
Fitted base units with work surfaces over, plumbing for washing machine, wall mounted gas central heating boiler, newly fitted double glazed window to side aspect and door to rear garden.
Shower Room
Suite comprising large fully tiled shower cubicle, heritage wash hand basin, WC, chrome towel rail and newly fitted double glazed window to rear aspect.
Cellar (4.29m x 2.51m + storage area (14'1 x 8'3 + storag)
Fitted as a gym with a separate storage area.
First Floor Landing
Stairs to second floor and radiator.
Bedroom (4.04m x 3.91m (13'3" x 12'10"))
Two sash windows to front aspect, decorative cast iron fireplace and radiator.
Bedroom (4.29m x 3.78m (14'1" x 12'5"))
Window to rear aspect, decorative cast iron fireplace, built in cupboard to chimney recess and radiator.
En Suite
Newly fitted en suite comprising bath with shower over, built in hand wash basin and WC, illuminated mirrored cupboard, radiator and newly fitted double glazed window to side aspect.
Bedroom (2.69m x 2.16m (8'10" x 7'1"))
Sash window to front aspect and radiator.
Bathroom
Stylish new bathroom suite comprising of free standing roll top bath, separate shower cubicle, twin hand wash basins and W.C. Heated towel rail and new double glazed window to the rear.
Second Floor Landing
Velux style skylight, loft access and built in storage cupboard.
Bedroom (4.27m x 4.11m (14' x 13'6"))
Window to front aspect, access to eaves storage and radiator.
Bedroom (4.29m x 2.59m (14'1" x 8'6"))
Window to rear aspect and radiator.
Outside
Attractive garden enclosed by period iron railings with miniature plants and shrubs and a checker board pathway leading to the entrance door.
Fully enclosed courtyard garden laid to patio.
Agents Note
Council Tax Band D
Property info
For more information about this property, please contact
ClaxtonBird Residential, NR2 on +44 1603 963785 * (local rate)
Disclaimer
Property descriptions and related information displayed on this page, with the exclusion of Running Costs data, are marketing materials provided by ClaxtonBird Residential, and do not constitute property particulars. Please contact ClaxtonBird Residential for full details and further information. The Running Costs data displayed on this page are provided by PrimeLocation to give an indication of potential running costs based on various data sources. PrimeLocation does not warrant or accept any responsibility for the accuracy or completeness of the property descriptions, related information or Running Costs data provided here.





















































.png)