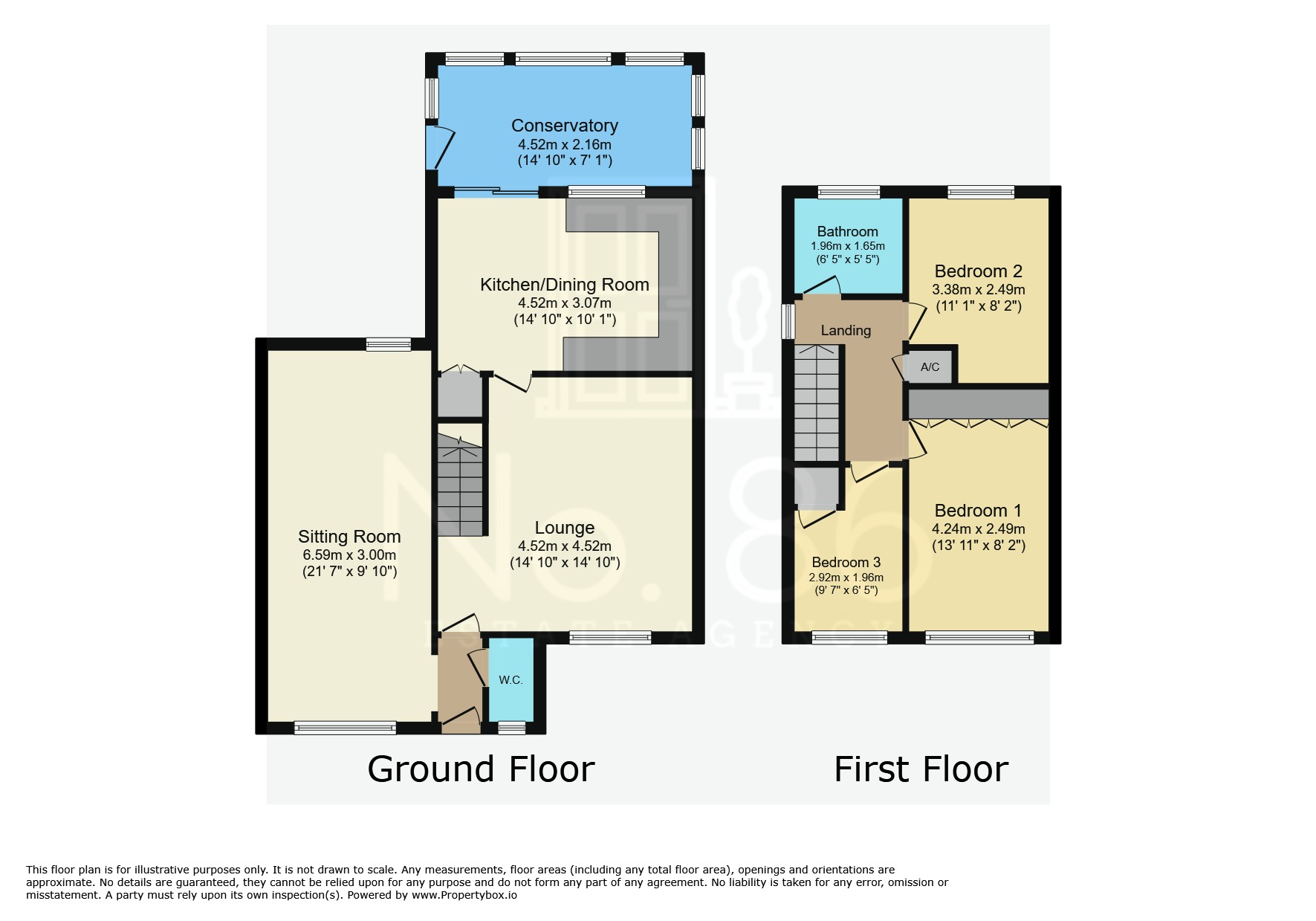Semi-detached house for sale in Ffordd Beck, Gowerton, Swansea, West Glamorgan SA4
* Calls to this number will be recorded for quality, compliance and training purposes.
Property features
- This beautifully presented three-bedroom semi-detached property on Ffordd Beck, Gowerton, offers a perfect blend of space, comfort, and convenience.
- Sitting Room
- Downstairs Cloakroom
- Lounge
- Modern Fitted Kitchen/Diner
- Conservatory
- Three Bedrooms
- Shower Room
- Low Maintenance Private Rear Garden, Driveway To Front
- Freehold & No Chain!
Property description
Welcome To No. 26
This beautifully presented three-bedroom semi-detached property on Ffordd Beck, Gowerton, offers a perfect blend of space, comfort, and convenience.
The ground floor boasts three generously sized reception rooms, including a cozy sitting room, a welcoming lounge, and a bright conservatory that floods with natural light.
The modern kitchen/diner is ideal for both family meals and entertaining, while a convenient downstairs cloakroom adds to the practicality.
Upstairs, you’ll find three well-proportioned bedrooms, including two spacious double rooms and a comfortable single room. The stylish shower room is sleek and functional.
The private rear garden is a true highlight, offering ample space for outdoor relaxation and soaking up the sun throughout the day. With the added benefit of no onward chain, this property is ready for you to move in and make it your own.
Entrance
Entered via uPVC double glazed front door into:
Hallway
Spotlight to ceiling, door into lounge, opening into:
Sitting Room
Carpeted underfoot, uPVC double glazed window to front and rear elevation, spotlights to ceiling, radiator.
Lounge 14'10 x 14'10
Carpeted underfoot, stairs to first floor accommodation, uPVC double glazed window to front elevation, radiator.
Kitchen/Diner 14'10 x 10'1
Fitted with a range of modern matching wall and base units in cream with complimentary work surface over, stainless steel sink with mixer tap, space for freestanding cooker, space for freestanding washing machine, space for freestanding fridge/freezer, wooden effect flooring underfoot, wall mounted boiler, uPVC double glazed window into conservatory, understairs storage cupboard, sliding doors into:
Conservatory
Of uPVC construction, tile effect flooring, uPVC double glazed windows and door to rear garden.
Landing
Carpeted underfoot, loft access, airing cupboard, uPVC double glazed window to side elevation, doors into:
Master Bedroom 13'11 x 8'2
Carpeted underfoot, uPVC double glazed window to front elevation, radiator.
Bedroom Two 11'1 x 8'2
Carpeted underfoot, uPVC double glazed window to side elevation, radiator.
Bedroom Three 6'5 x 9'2
Carpeted underfoot, uPVC double glazed window to front elevation, radiator.
Shower Room
Fitted with a white three piece suite comprising of W/C, sink set in vanity unit, walk in shower enclosure, respatex panels, glass modesty screen, uPVC double glazed frosted window to rear elevation.
External
To the front of the property there is a tarmac driveway with side access to the rear garden, mature lawn to front garden.
To the rear of the property there is a low maintenance, private rear garden laid to patio and decorative shingle, space for storage sheds.
Tenure - Freehold
For more information about this property, please contact
No. 86 Estate Agency, SA4 on +44 1792 738851 * (local rate)
Disclaimer
Property descriptions and related information displayed on this page, with the exclusion of Running Costs data, are marketing materials provided by No. 86 Estate Agency, and do not constitute property particulars. Please contact No. 86 Estate Agency for full details and further information. The Running Costs data displayed on this page are provided by PrimeLocation to give an indication of potential running costs based on various data sources. PrimeLocation does not warrant or accept any responsibility for the accuracy or completeness of the property descriptions, related information or Running Costs data provided here.


































.png)
