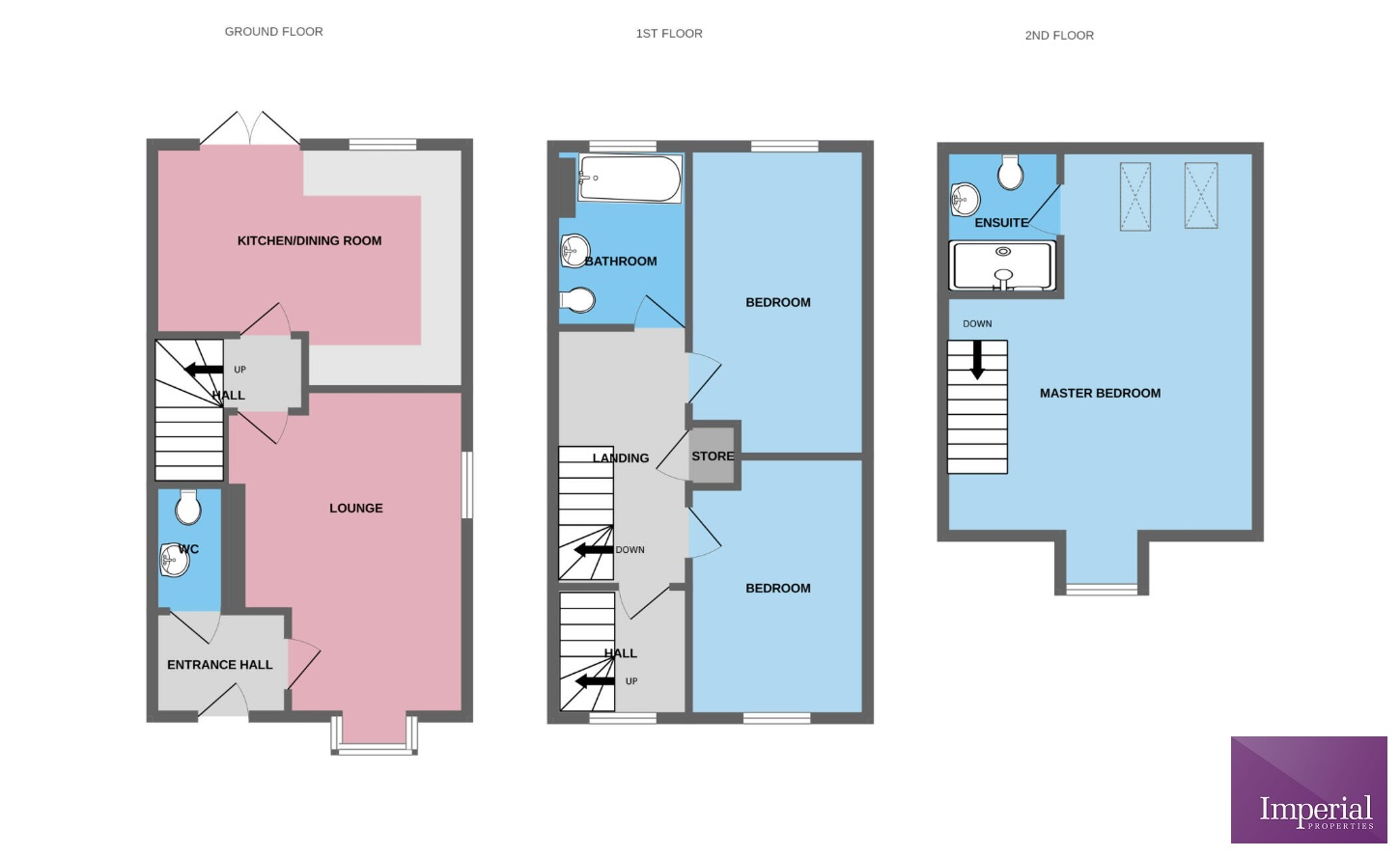Semi-detached house for sale in Wooding Drive, Lawley Village TF3
* Calls to this number will be recorded for quality, compliance and training purposes.
Property features
- 3 Bedrooms
- Freehold
- Council Tax Band C
- Garage
- Excellent Location
- Close to Local Amenities
- En-suite
- Approx 925 Sq ft
Property description
Detailed Description
Welcome to this stunning newly-built 3-bedroom semi-detached townhouse, blending contemporary design with comfort and functionality. Nestled in a vibrant, up-and-coming part of Lawley Village, this property is perfect for those seeking a stylish urban retreat without sacrificing space or serenity.
As you step inside, you'll be greeted by an inviting, light-filled open-plan living area, featuring sleek finishes and large windows that bathe the space in natural light. The modern kitchen boasts high-end appliances, ample storage, and a chic gloss cabinetry, table area perfect for casual dining or entertaining guests.
Upstairs, you'll find three generously sized bedrooms, each thoughtfully designed to provide a peaceful sanctuary. The master bedroom includes an en-suite bathroom, complete with elegant fittings with lots of natural light, while the remaining bedrooms share a spacious, contemporary family bathroom.
Outside, the private garden offers the perfect spot for relaxing or hosting summer gatherings with artificial turf. The home also benefits from off-street parking, garage and excellent energy efficiency, making it both environmentally friendly and cost-effective.
Situated close to local amenities, schools, and transport links, this property offers the ideal balance of modern living in a convenient location. Whether you're a growing family or a professional couple, this townhouse is a must-see.
For more information or to book a viewing please contact the Sales Team on the details below.
Estimated Room dimensions:
" Lounge: 16ft 4in x 11ft 1in - (5.0m x 3.4m)
" Kitchen/Dining Room: 15ft 5in x 10ft 5in - (4.7m x 3.2m)
" Bedroom 1: 11ft 9in x 8ft 6in - (3.6m x 2.6m)
" Bedroom 2: 11ft 5in x 8ft 6in - (3.5m x 2.6m)
" Bathroom: 8ft 2in x 6ft 2in - (2.5m x 1.9m)
" Master Bedroom: 19ft 4in x 15ft 5in - (5.9m x 4.7m)
" En Suite: 8ft 2in x 3ft 11in - (2.5m x 1.2m)
For more information about this property, please contact
Imperial Properties, TF2 on +44 1952 476502 * (local rate)
Disclaimer
Property descriptions and related information displayed on this page, with the exclusion of Running Costs data, are marketing materials provided by Imperial Properties, and do not constitute property particulars. Please contact Imperial Properties for full details and further information. The Running Costs data displayed on this page are provided by PrimeLocation to give an indication of potential running costs based on various data sources. PrimeLocation does not warrant or accept any responsibility for the accuracy or completeness of the property descriptions, related information or Running Costs data provided here.

























































.png)
