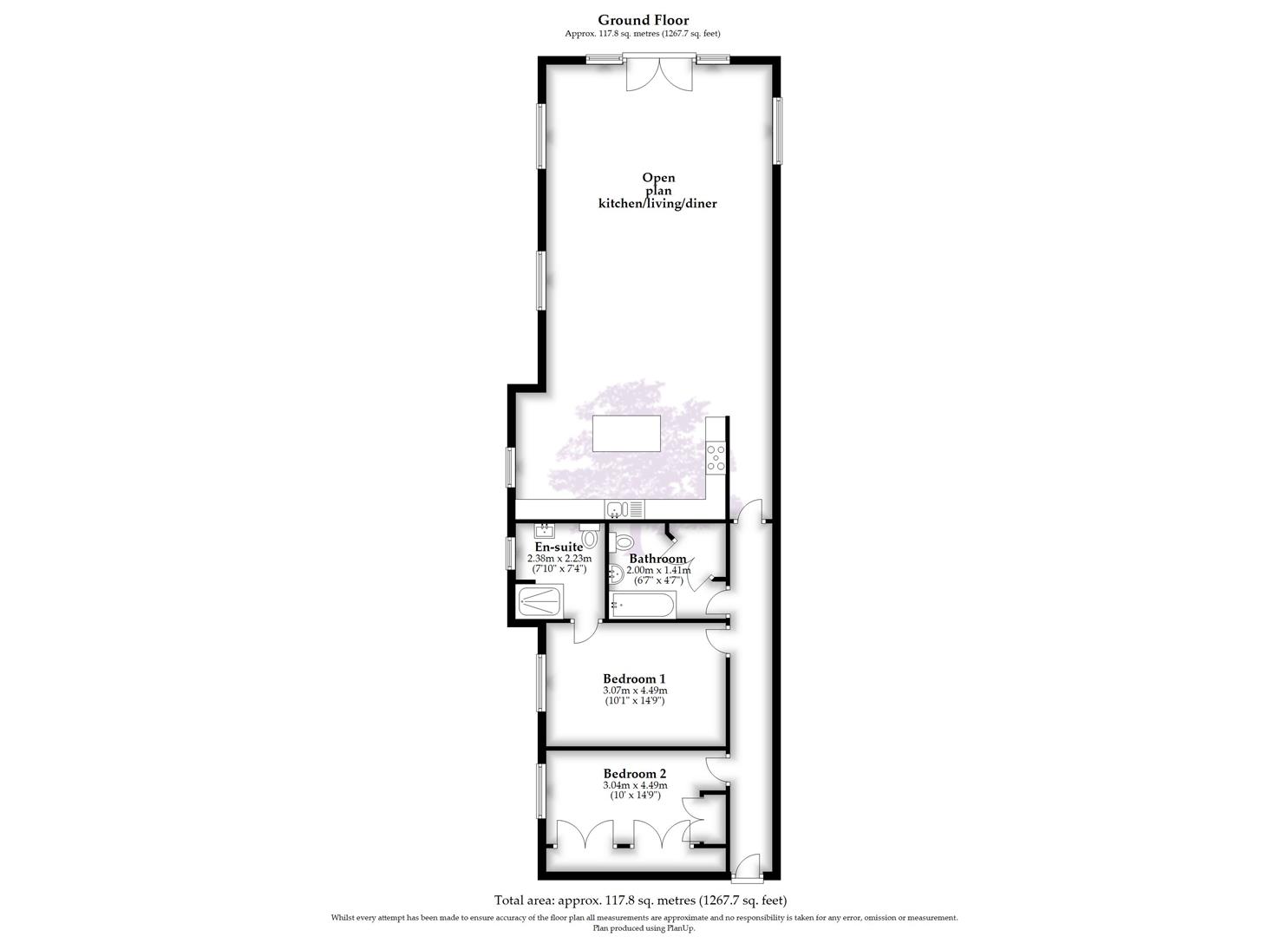Flat for sale in Lower Burlington Road, Portishead, North Somerset BS20
* Calls to this number will be recorded for quality, compliance and training purposes.
Property features
- 37ft open plan living space
- Stunning marina views from every window
- Solid oak flooring
- Second floor apartment
- Two double bedrooms and two bathrooms
- Secure under ground parking for two
- Modern kitchen with large island
- Feature arched window with doors onto the balcony
- Over 1200sqft
- No onward chain
Property description
With over 1200sqft of accommodation this stunning Marina apartment must be seen to be fully appreciated. Occupying the second floor in Waters Edge the property boasts enviable Marina views from all windows and a great open plan living space. The property further offers two large double bedrooms, two bathrooms and a balcony directly overlooking the marina.
Welcome to Waters Edge, Lower Burlington Road, Portishead, North Somerset - a charming location for this delightful flat that is sure to captivate your heart.
Situated on the second floor, this marina fronting apartment offers breathtaking views from every angle. The 37ft long open plan living space is a sight to behold, with natural light flooding in and showcasing the beauty of the marina that surrounds the property.
The modern kitchen is a chef's dream, complete with a large island that is perfect for entertaining guests or simply enjoying a quiet meal at home.
Imagine waking up to the serene views from one of the two double bedrooms, each offering comfort and tranquillity.
Convenience is key with undercroft parking, ensuring that your vehicles are always secure and easily accessible. Whether you're looking for a peaceful retreat or a stylish space to entertain, this property ticks all the boxes.
Don't miss out on the opportunity to make this marina fronting apartment your own - a true gem in the heart of Portishead.
Accommodation Comprising;
Entrance Hall
A large entrance with solid oak flooring and doors to all rooms, wall mounted entry telephone system and radiator.
Open Plan Kitchen/Dining/Living
A triple aspect room with views of the marina from every window. 37ft long this awe inspiring living space is finished with solid oak flooring throughout and makes an incredible open plan space. Recently refitted to a high standard, the kitchen area has a range of modern wall and base units with stone worksurface over. Inset sink and drainer, induction hob with extractor fan over, built in dishwasher and space for a washing machine, tumble dryer, microwave and fridge freezer. The large kitchen island is a real wow! With a range of storage with stone worksurface over. The diverse living space houses a number of lounge seating areas, all with enviable marina views and ample space for a generous dining area. The showstopper is the arched windows with doors to the marina fronting balcony.
Balcony
Positioned on the second floor, the balcony has wooden deck boards and iron railings. A 180-degree view that spans from the head of the marina around to the lock gates and estuary beyond.
Bedroom One
A large double bedroom with a window to the side aspect with views towards the lock gates. A ceiling fan to aid cool sleeping in the summer. Door to the en-suite.
En-Suite
An accessible walk-in wet room recently professionally installed with fully sealed flooring, tiles to the walls and window to the side aspect. Low level WC, vanity sink with storage under and chrome heated towel rail.
Bedroom Two
Currently utilised as an office with a sofa bed, there is a wall of wardrobes with plenty of hanging space with marina views to the side. A ceiling fan to help cool the room.
Bathroom
Three-piece suite comprising; low level WC, pedestal sink and panel bath with hand shower attachment. Chrome heated towel rail. Double doors open into a large airing cupboard housing the boiler.
Parking
Two parking spaces in the secure undercroft (tandem configuration). The undercroft garage also provides access to a full refuse and recycling centre and a bicycle store.
Property info
For more information about this property, please contact
Goodman and Lilley, BS20 on +44 1275 317887 * (local rate)
Disclaimer
Property descriptions and related information displayed on this page, with the exclusion of Running Costs data, are marketing materials provided by Goodman and Lilley, and do not constitute property particulars. Please contact Goodman and Lilley for full details and further information. The Running Costs data displayed on this page are provided by PrimeLocation to give an indication of potential running costs based on various data sources. PrimeLocation does not warrant or accept any responsibility for the accuracy or completeness of the property descriptions, related information or Running Costs data provided here.
































.png)
