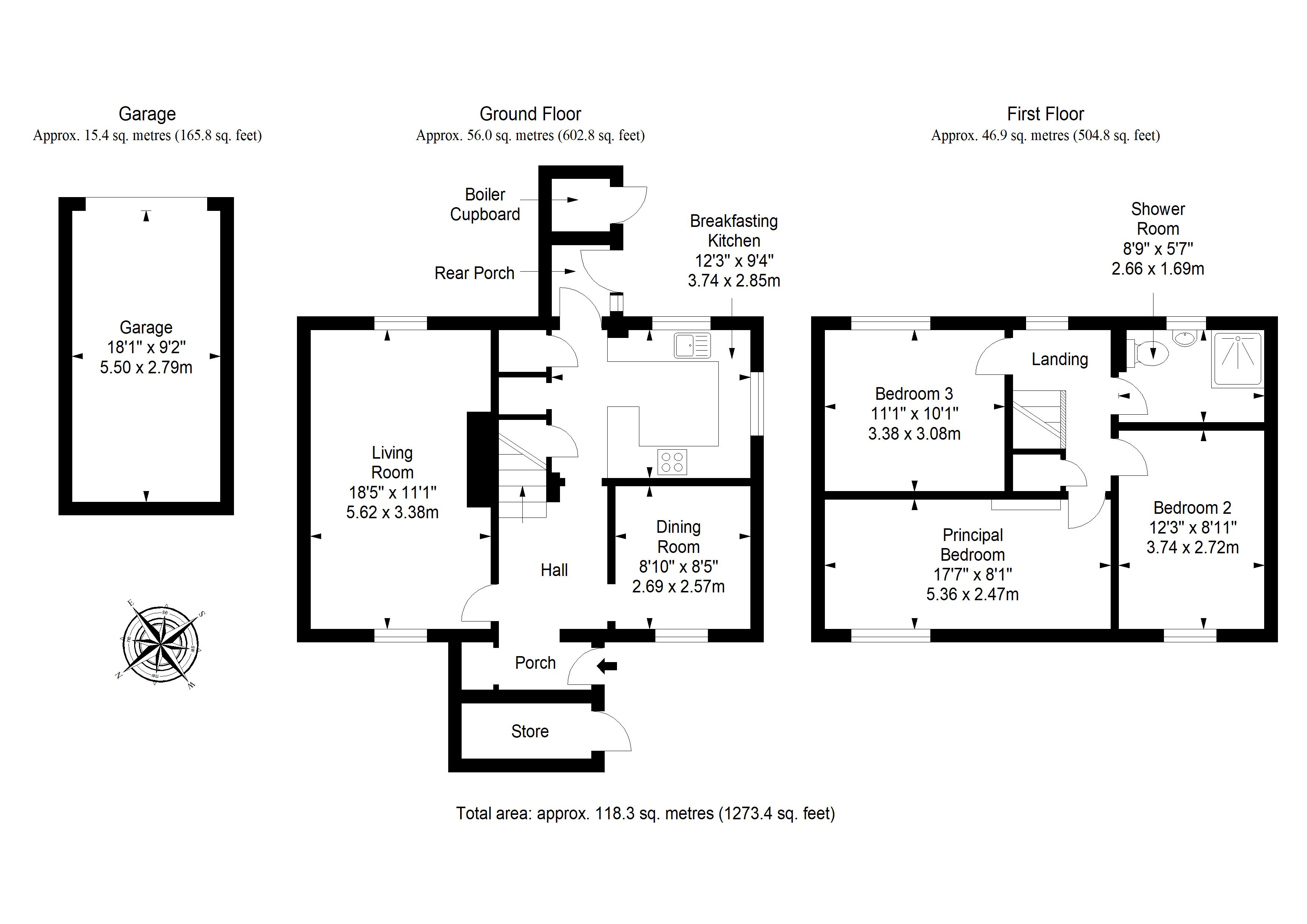Semi-detached house for sale in 25 Hillcrest Terrace, Carstairs Junction, Lanark ML11
* Calls to this number will be recorded for quality, compliance and training purposes.
Property features
- Peaceful village setting with unspoilt views
- Semi-detached house with attractive modern decor
- Entrance porch and hall with storage
- Sunny and spacious living room
- Versatile dining room
- Breakfasting kitchen with rear porch
- Three spacious double bedrooms
- Bright shower room
- Delightful south-facing garden
- Detached single garage and off-street parking
Property description
25 Hillcrest Terrace, Carstairs Junction, Lanark, Lanarkshire ML11 8RY
This three-bedroom semi-detached house enjoys a peaceful village setting, convenient garage parking, and a south-facing garden with a tranquil leafy outlook. The elegantly presented modern home boasts multiple living areas making it an ideal proposition for families. Fifteen minutes’ drive from the property is the town of Lanark providing a good range of amenities and rail links.
Extras All fitted floor coverings, window blinds, and light fittings are included in the sale.
Features
Peaceful village setting with unspoilt views
Semi-detached house with attractive modern décor
Entrance porch and hall with storage
Sunny and spacious living room
Versatile dining room
Breakfasting kitchen with rear porch
Three spacious double bedrooms
Bright shower room
Delightful south-facing garden
Detached single garage and off-street parking
Oil heating and double glazing
EPC Rating - D
Living Room (18' 5'' x 11' 1'' (5.61m x 3.38m))
Dining Room (8' 10'' x 8' 5'' (2.69m x 2.56m))
Breakfasting Kitchen (12' 3'' x 9' 4'' (3.73m x 2.84m))
Bedroom 1 (17' 7'' x 8' 1'' (5.36m x 2.46m))
Bedroom 2 (12' 3'' x 8' 11'' (3.73m x 2.72m))
Bedroom 3 (11' 1'' x 10' 1'' (3.38m x 3.07m))
Shower Room (8' 9'' x 5' 7'' (2.66m x 1.70m))
Garage (18' 1'' x 9' 2'' (5.51m x 2.79m))
Property info
For more information about this property, please contact
Blackwood & Smith, EH45 on +44 1721 266665 * (local rate)
Disclaimer
Property descriptions and related information displayed on this page, with the exclusion of Running Costs data, are marketing materials provided by Blackwood & Smith, and do not constitute property particulars. Please contact Blackwood & Smith for full details and further information. The Running Costs data displayed on this page are provided by PrimeLocation to give an indication of potential running costs based on various data sources. PrimeLocation does not warrant or accept any responsibility for the accuracy or completeness of the property descriptions, related information or Running Costs data provided here.





















.png)