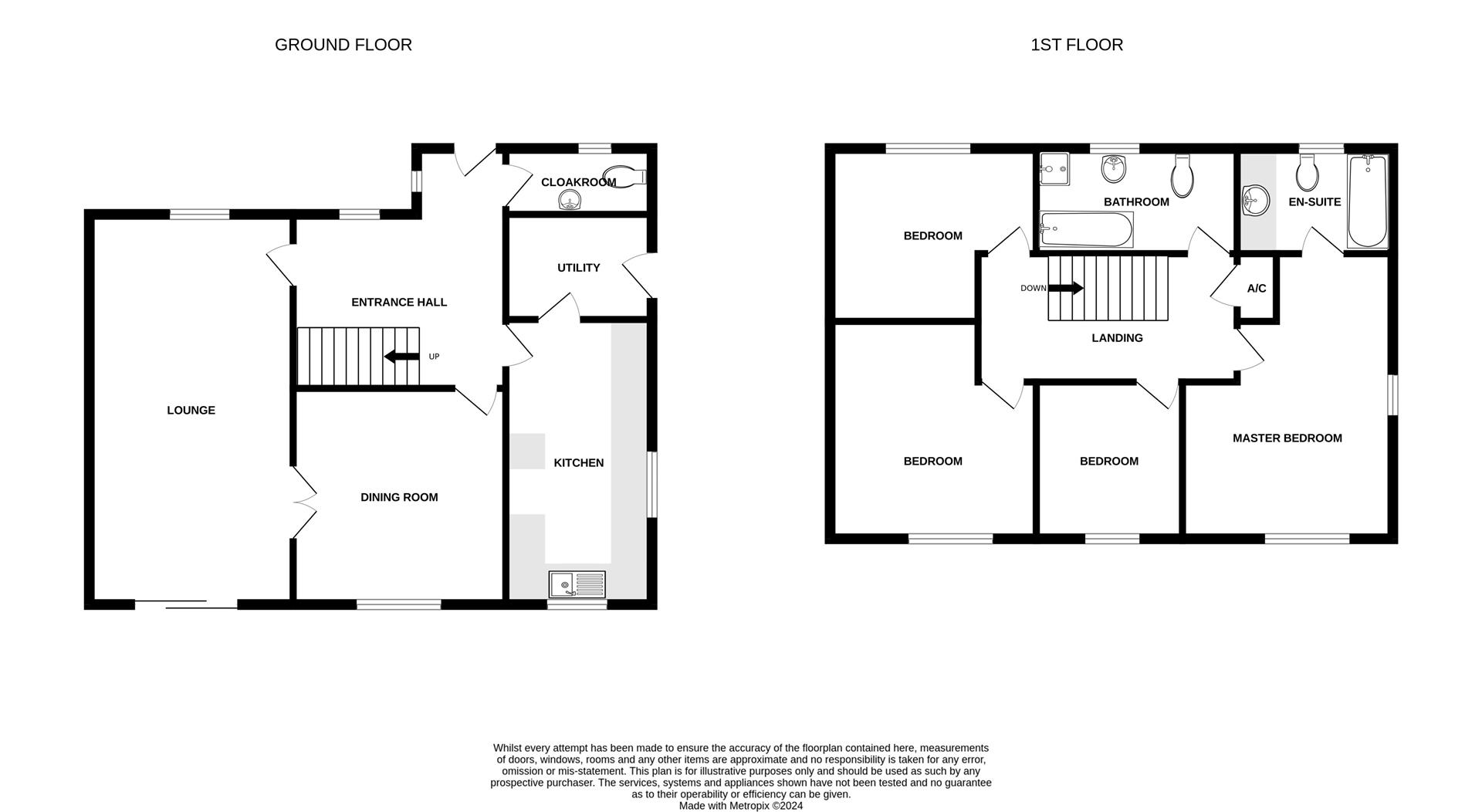Detached house for sale in Elvington, King's Lynn PE30
* Calls to this number will be recorded for quality, compliance and training purposes.
Property features
- Contact brittons estate agents to view
- Hallway & cloakroom
- Lounge
- Dining room
- Kitchen & utility
- Four bedrooms
- En-suite bathroom
- Bathroom
- Double garage & driveway
- Front & rear gardens
Property description
Welcome to this beautifully presented detached house located in the sought after area of Springwood, King's Lynn. This property boasts two reception rooms, perfect for entertaining guests or simply relaxing with the family. With four spacious bedrooms and modern bathroom, there is plenty of room for everyone to enjoy. The fitted kitchen is a chef's dream, complete with an integrated dishwasher for convenience. The spacious living area provides a comfortable space to unwind after a long day. Bedroom one features an en-suite bathroom for added privacy and luxury. Outside, the property offers parking for multiple vehicles, ensuring that there is always space for visitors. The enclosed rear garden is a peaceful oasis, featuring a patio and an electric sun awning - ideal for enjoying the outdoors in any weather. Additionally, this property includes a double garage with electric doors, perfect for keeping your vehicles secure. Gas central heating and uPVC double glazing throughout. Don't miss out on the opportunity to make this wonderful property your new home. Book a viewing today and experience the charm and comfort that this house in Elvington has to offer.
Beautifully presented four bedroom detached house with double garage and driveway
Hallway (4.04m max x 3.56m max (13'3 max x 11'8 max))
Fitted carpet. Two radiators. Windows to front and side aspects. Stairs to first floor.
Cloakroom (2.49m x 1.04m (8'2 x 3'5))
Two piece suite comprising vanity wash hand basin and w.c. Vinyl flooring. Window to front aspect.
Lounge (6.50m x 3.40m (21'4 x 11'2))
Fitted carpet. Two radiators. Patio doors to rear aspect.
Dining Room (3.66m x 3.56m (12'0 x 11'8))
Fitted carpet. Radiator. French door to lounge. Window to rear aspect.
Kitchen (4.78m x 2.46m (15'8 x 8'1))
Range of wall, base and drawer units with worktops over. Integrated dishwasher. Vinyl flooring. Radiator. Windows to side and rear aspects.
Utility (2.49m x 1.55m (8'2 x 5'1))
Vinyl flooring. Space for washing machine and tumble dryer.
Landing (4.34m x 1.85m (14'3 x 6'1))
Fitted carpet. Radiator. Airing cupboard.
Bedroom 1 (4.65m max x 3.66m (15'3 max x 12'0))
Fitted carpet. Radiator. Window to rear aspect.
En-Suite Bathroom (2.77m x 1.70m (9'1 x 5'7))
Three piece suite comprising bath, wash hand basin and w.c. Vinyl flooring. Radiator. Window to front aspect.
Bedroom 2 (3.76m max x 3.43m max (12'4 max x 11'3 max))
Fitted carpet. Radiator. Window to rear aspect.
Bedroom 3 (3.40m max x 2.64m max (11'2 max x 8'8 max))
Fitted carpet. Radiator. Window to front aspect.
Bedroom 4 (2.74m x 2.46m (9'0 x 8'1))
Fitted carpet. Radiator. Window to rear aspect.
Bathroom (3.35m x 1.68m (11'0 x 5'6))
Four piece suite comprising shower enclosure with electric shower, bath, wash hand basin and w.c. Heated towel rail. Vinyl flooring. Window to front aspect.
Double Garage
Electric doors. Power and light.
Front Garden
Laid to lawn with shrubs and brickweave driveway.
Rear Garden
Enclosed, mainly laid to lawn with flower beds, patio, electric sun awning and garden shed.
Gas central heating
UPVC double glazing
Property info
For more information about this property, please contact
Britton Estate Agents, PE30 on +44 1553 387975 * (local rate)
Disclaimer
Property descriptions and related information displayed on this page, with the exclusion of Running Costs data, are marketing materials provided by Britton Estate Agents, and do not constitute property particulars. Please contact Britton Estate Agents for full details and further information. The Running Costs data displayed on this page are provided by PrimeLocation to give an indication of potential running costs based on various data sources. PrimeLocation does not warrant or accept any responsibility for the accuracy or completeness of the property descriptions, related information or Running Costs data provided here.









































.png)

