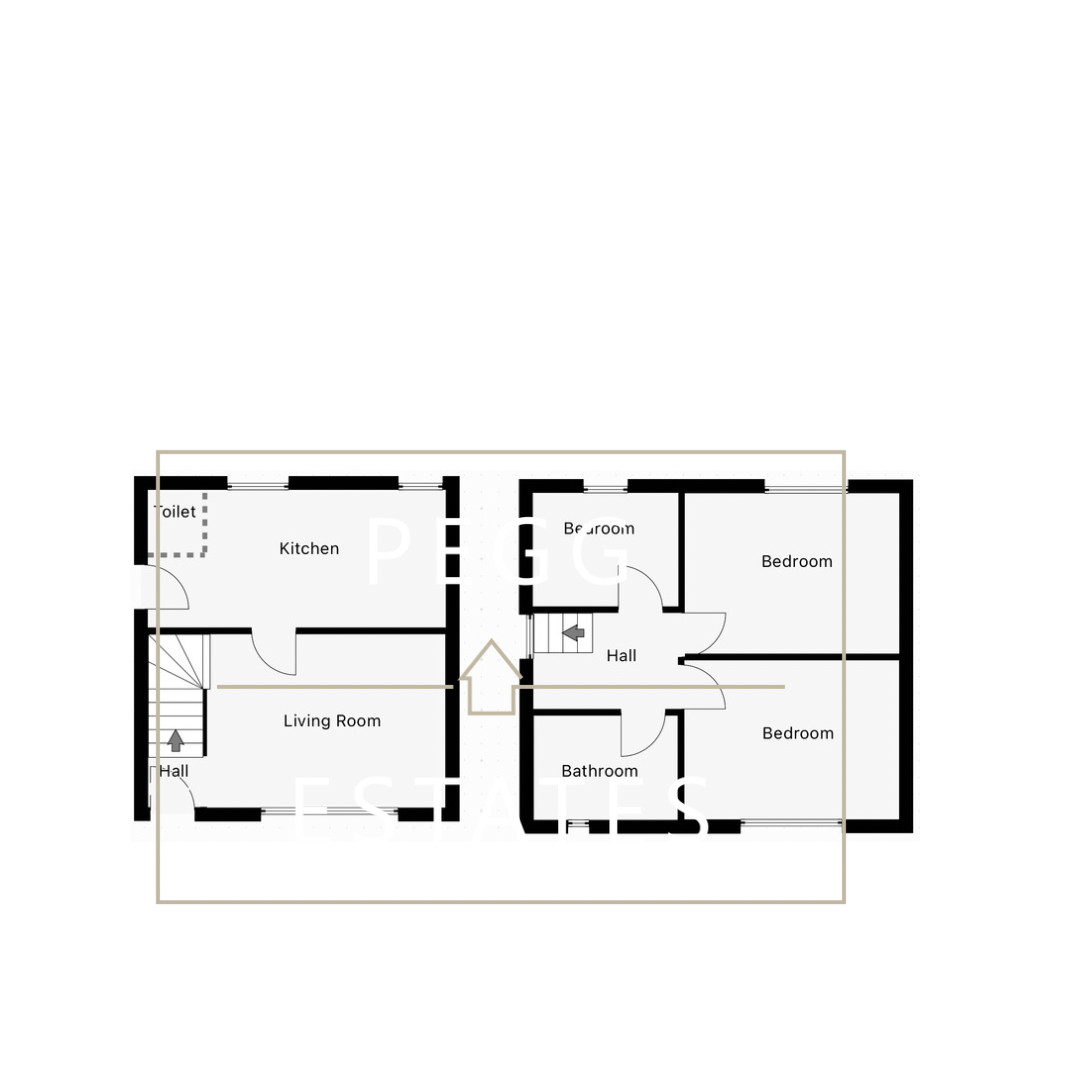Semi-detached house for sale in Dorchester Grove, Barton, Torquay TQ2
* Calls to this number will be recorded for quality, compliance and training purposes.
Property features
- Corner Plot
- Ideal First Time Buy Or Investment
- Semi detached
- Three Bedroom Home
Property description
Description
Pegg Estates are delighted to bring this semi - detached corner plot property to the market. Situated in a quiet cul-de-sac, this property offers not only 3 bedrooms but tones of outdoor space with 2 amazing fixed out houses with electric and double glazed windows.
For those who need to commute or travel, the transport links are excellent, providing easy access to Newton Abbot, Teignmouth, and Torbay Hospital. Additionally, the property is within walking distance of Plainmoor and the scenic Babbcombe Downs, offering beautiful outdoor spaces to enjoy. This home is perfect for families seeking comfort, convenience, and proximity to key services and attractions.
This property comes with two fantastic purpose built fixed sheds with concrete bases and double glazed PVC windows.
Council Tax Band: B
Tenure: Freehold
Living Room (10.83' x 11.45')
Double glazed window to the front aspect, built storage and hard flooring
Kitchen (14.57' x 8.20')
Matching wall and base level work units with work surfaces, appliance space for cooker, fridge freezer, dishwasher and washing machine. Double glazed window and door to the side aspect into the large corner plot garden with space for a double stairs W/C
Bedroom 1 (9.58' x 9.58')
Double glazed window to the rear aspect, carpet flooring, single radiator
Bedroom 2 (11.48' x 10.83')
Double glazed window to the front aspect, carpet flooring, radiator underneath window.
Bedroom 3 (7.87' x 6.56')
Double glazed window to the rear aspect, carpet flooring, radiator against wall.
Bathroom (6.23' x 6.89')
Three piece suite comprising of a low level WC, hand wash basin, panel enclosed bath, small double glazed window to the rear of the aspect. Built in storage cupboard.
Front Garden
To the front of the property there is a large grassed and path area with a fence wrapping around the front area of the property.
Rear Garden
The large rear garden has 2 fixed sheds with PVC double glazed windows and concrete bases. Grass area to the left of the garden with a further grass area behind the main shed.
Property info
For more information about this property, please contact
Pegg Estates, TQ1 on +44 1803 912052 * (local rate)
Disclaimer
Property descriptions and related information displayed on this page, with the exclusion of Running Costs data, are marketing materials provided by Pegg Estates, and do not constitute property particulars. Please contact Pegg Estates for full details and further information. The Running Costs data displayed on this page are provided by PrimeLocation to give an indication of potential running costs based on various data sources. PrimeLocation does not warrant or accept any responsibility for the accuracy or completeness of the property descriptions, related information or Running Costs data provided here.




















.png)
