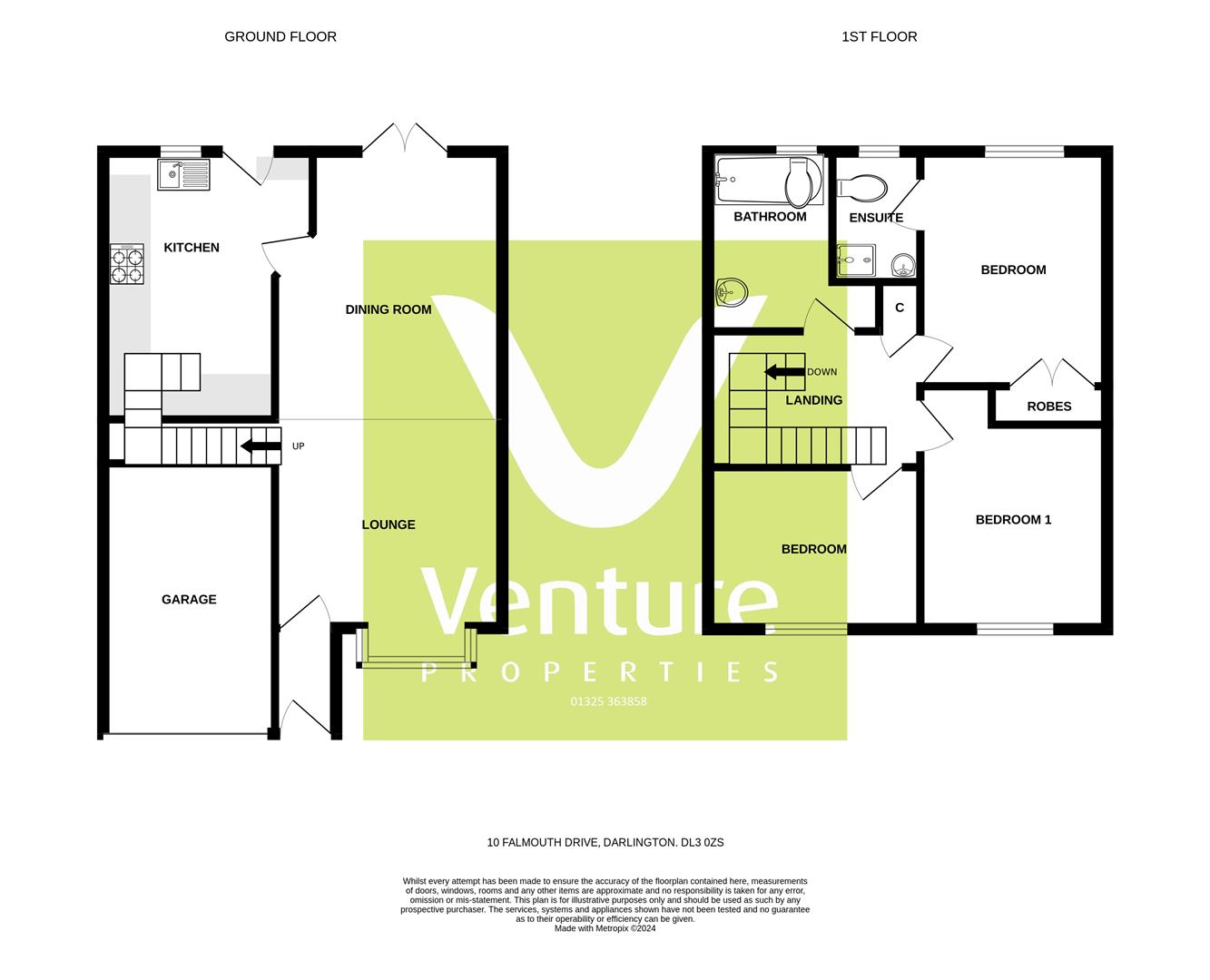Semi-detached house for sale in Falmouth Drive, Darlington DL3
* Calls to this number will be recorded for quality, compliance and training purposes.
Property features
- Three Bedroom Semi-Detached Property
- Popular Harrowgate Farm Location
- En-Suite bathroom to Main Bedroom
- Council Tax Band C
- Epc Rating tbc
Property description
Welcome to this charming three-bedroom semi-detached house located on Falmouth Drive in the sought-after Harrowgate Farm development in Darlington within easy reach of amenities and allowing easy access to major road links in and out of Town. This property boasts a spacious reception room, perfect for entertaining guests or relaxing with your family, leading out onto a well maintained garden complete with Summerhouse.
With three well-appointed bedrooms, there is plenty of space for a growing family or for those who enjoy having a home office or guest room. The two bathrooms, including an en-suite, provide convenience and privacy for all residents.
One of the standout features of this property is the off-street parking and garage, ensuring that you never have to worry about finding a parking space or having enough storage for your vehicles and outdoor equipment.
Whether you're looking for a cozy family home or a place to host gatherings with friends, this property offers the perfect blend of comfort and functionality. Don't miss out on the opportunity to make this lovely house your new home in Darlington.
Entrance Porch
Composite door to front.
Lounge/Diner (7.09m x 3.23m (23'3 x 10'7))
Upvc double glazed bay window to front, open plan into dining area with French doors to rear, staircase to first floor, two radiators and laminate flooring.
Kitchen (3.73m x 2.44m (12'3 x 8'0))
Upvc double glazed window and door to rear, fitted with walnut effect wall, base and drawer units, stainless steel one and a half sink with mixer tap. Five ring gas hob with extractor over and separate eye level double oven. Integrated fridge freezer, there is also space for a washing machine and dishwasher. Part tiled walls, tiled floor and vertical radiator.
First Floor Landing
Bedroom One (3.40m x 2.77m (11'2 x 9'1))
Upvc double glazed window to rear, fitted wardrobes, access to loft and radiator.
En-Suite
Upvc double glazed window to rear. Fitted with shoiwer cubicle, w.c, wash hand basin and fully tiled walls.
Bedroom Two (2.77m x 2.92m (9'1 x 9'7))
Upvc double glazed window to front and radiator.
Bedroom Three (2.49m x 3.02m (8'2 x 9'11))
Upvc double glazed window to front and radiator.
Bathroom
Upvc double glazedd obscure window to rear, fitted with panelled bath with shower over, mixer and spray. Low level w.c, wash hand basin and part tiled walls.
Externally
To the front there is a block paved driveway with ample off street parking for two vehicles. There is access to the garage and a well maintained lawn area. There is also access to the rear via a side gate.
To the rear there is a decking area for seating, pebbled pathway and ample lawn space. There are also well established shrubs in the borders and a small storage shed.
Summerhouse
A Summer House with built in bar and access to running water.
Council Tax
Tenure
Note
Important note to purchasers: We endeavour to make our sales particulars accurate and reliable, however, they do not constitute or form part of an offer or any contract and none is to be relied upon as statements of representation or fact. The services, systems and appliances listed in this specification have not been tested by us and no guarantee as to their operating ability or efficiency is given. All measurements have been taken as a guide to prospective buyers only, and are not precise. Floor plans where included are not to scale and accuracy is not guaranteed. If you require clarification or further information on any points, please contact us, especially if you are travelling some distance to view. Fixtures and fittings other than those mentioned are to be agreed with the seller. We cannot also confirm at this stage of marketing the tenure of this house
Property info
For more information about this property, please contact
Venture Properties, DL3 on +44 1325 617824 * (local rate)
Disclaimer
Property descriptions and related information displayed on this page, with the exclusion of Running Costs data, are marketing materials provided by Venture Properties, and do not constitute property particulars. Please contact Venture Properties for full details and further information. The Running Costs data displayed on this page are provided by PrimeLocation to give an indication of potential running costs based on various data sources. PrimeLocation does not warrant or accept any responsibility for the accuracy or completeness of the property descriptions, related information or Running Costs data provided here.



























.png)

