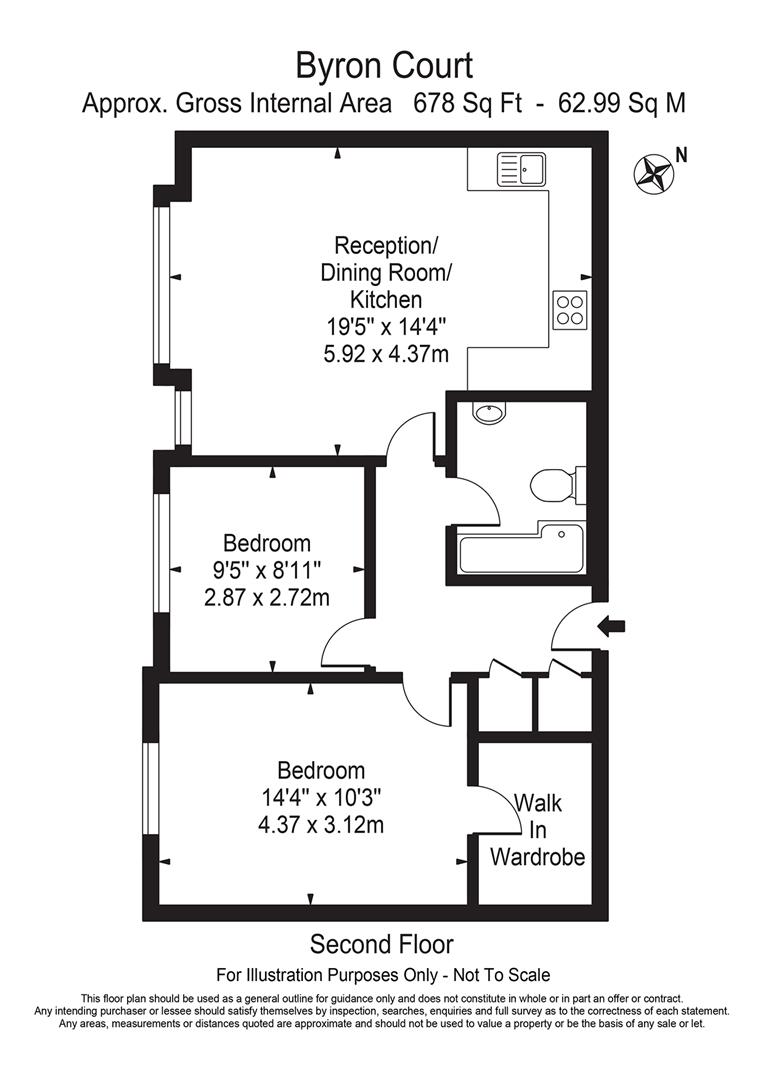Flat for sale in Makepeace Road, London E11
Just added* Calls to this number will be recorded for quality, compliance and training purposes.
Utilities and more details
Property features
- Modern second floor apartment
- Part of the popular Wanstead Hospital development
- Leafy views from the bright lounge/diner
- Cul-de-sac location
- Two double bedrooms
- Walk-in closet to principal bedroom
- Stylish, modern décor
- Allocated parking space
- Close to Wanstead High Street
- Chain free
Property description
Petty Son & Prestwich are delighted to offer for sale this stylish two double bedroom, second floor apartment with attractive leafy views, that forms part of the popular Wanstead Hospital Development.
Perched just off of Hermon Hill, this apartment is within easy reach of Wanstead High Street and Snaresbrook Central Line Station, making it perfect for city commuters or investors! Internally this home has been decorated in a cool, monochrome colour scheme by the current owners, maximising the feel of space and light and allowing the new owner to move straight in, unpack and relax.
The property comprises of an entrance hall with storage cupboard leading to two double bedrooms with a walk in closet to the principal bedroom. There is plumbing available in the walk in closet if a buyer wanted an en-suite shower room. Futher accommodation includes a modern fitted kitchen with space for a small range cooker, fully tiled contemporary shower room and a spacious lounge/diner with leafy treetop views. The property also benefits from an allocated parking space and no onward chain.
EPC Rating: B81
Council Tax Band: D
Lease Information: 125 years from 24th March 1994 (95 Years remaining)
Service Charge: £2600 per annum (reviewed annually)
Ground Rent: £50 per annum
Reception/Kitchen (5.92 x 4.37 (19'5" x 14'4"))
Bedroom (4.37 x 3.12 (14'4" x 10'2"))
Bedroom (2.87 x 2.72 (9'4" x 8'11"))
Property info
For more information about this property, please contact
Petty Son & Prestwich, E11 on +44 20 8033 7734 * (local rate)
Disclaimer
Property descriptions and related information displayed on this page, with the exclusion of Running Costs data, are marketing materials provided by Petty Son & Prestwich, and do not constitute property particulars. Please contact Petty Son & Prestwich for full details and further information. The Running Costs data displayed on this page are provided by PrimeLocation to give an indication of potential running costs based on various data sources. PrimeLocation does not warrant or accept any responsibility for the accuracy or completeness of the property descriptions, related information or Running Costs data provided here.
























.png)

