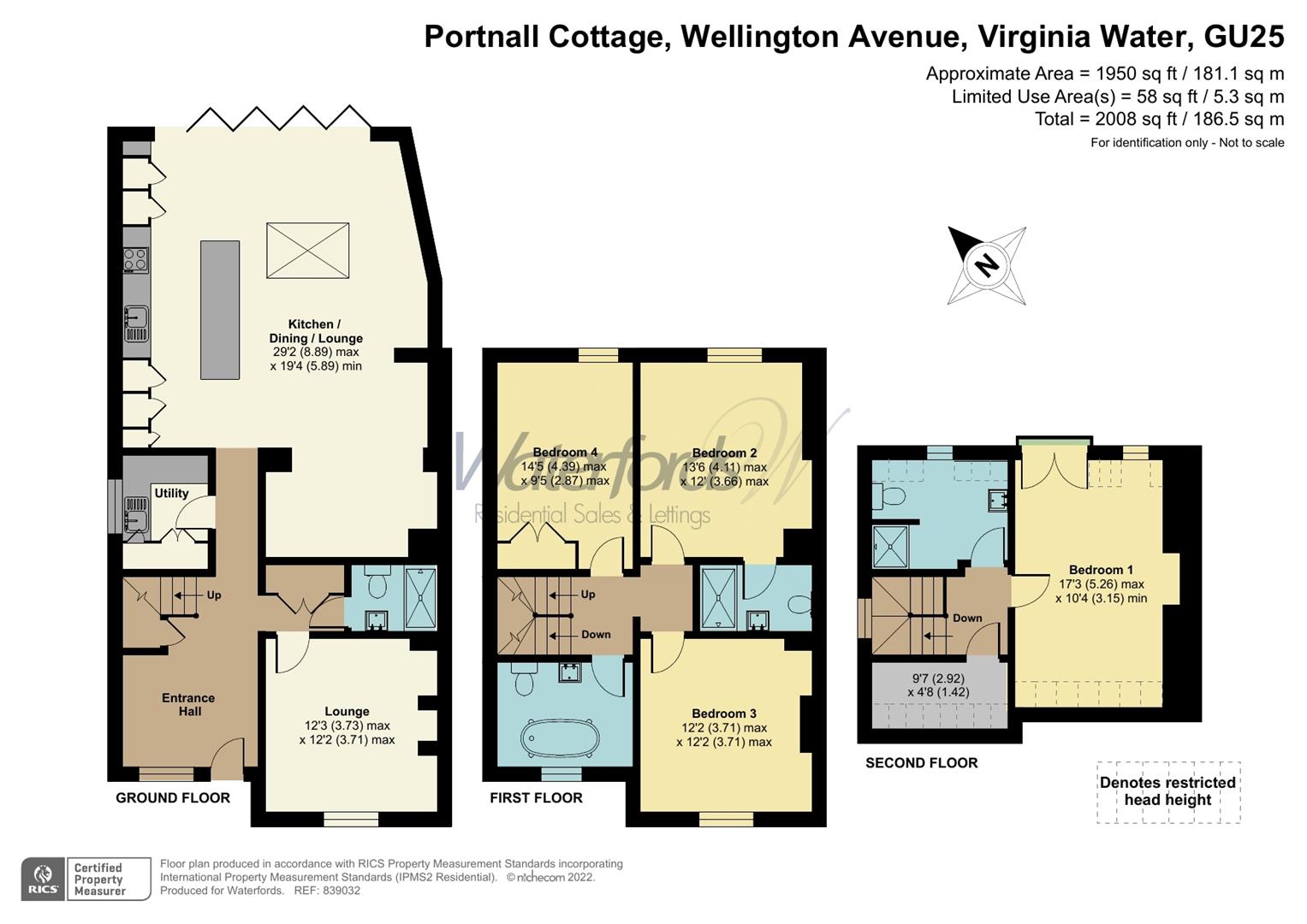Semi-detached house for sale in Wellington Avenue, Virginia Water, Surrey GU25
Just added* Calls to this number will be recorded for quality, compliance and training purposes.
Property features
- Three storey family home
- Four double bedrooms
- Four bathrooms
- Spacious Kitchen / Dining / Family Room
- Separate lounge
- Off road parking for 3 cars
- Attractive rear garden backing onto Parkland
- Double glazed windows and external doors
- Gas fired central heating system
- Runnymede Borough Council tax band = D
Property description
An exceptional four bedroom family home that has been improved and enlarged and is carefully laid out over three floors.
Description
A most attractive semi detached cottage style home that has enjoyed much improvement by its current owners.
Deceptive in appearance from the front, this bright and spacious family home is carefully laid out over three floors and features four double bedrooms, four bathrooms and spacious living accommodation.
A most noteworthy feature of this comfortable property is the exceptional fitted kitchen with many integrated appliances. Adjacent to the kitchen area are dining and sitting areas.
The whole benefitting from bi fold doors that open onto its attractive rear garden.
Outside
The rear garden offers a bright aspect with terraced patio area and steps down to a bordered lawn that is fully enclosed by fencing and has a rear access gate to parkland.
A side access gate leads to the front of the property were there is a loose stone driveway with parking space enough for three cars.
Directions
From our offices in Chobham proceed in the direction of Sunningdale. At the junction with the London Rd turn right and follow passing through Wentworth and at the traffic lights immediately turn right to Virginia Water.
At the roundabout turn right onto Wellington Avenue following until the property can be found on your left hand side.
Measurements;
Ground floor
Lounge: 12'3 x 12'2 (3.37m max x 3.71m max)
Kitchen/Dining Room/Lounge: 29'2 x 19'4 (8.89m max x 5.59m min)
Utility Room
Shower Room
First floor
Bedroom Two: 13'6 x12' (4.11m max X 3.38m max)
En-suite to Bed two
Bedroom Three: 12'2 x 12' 2 (3.74m max x 3.71m max)
Bedroom Four: 14'5 x 9'5 (4.39 max x 2.28m max)
Bathroom
Second floor
Bedroom One: 17'3 x 10'4 (5.26m max x 3.15m min)
Shower Room
Property info
For more information about this property, please contact
Waterfords, GU24 on +44 1276 980831 * (local rate)
Disclaimer
Property descriptions and related information displayed on this page, with the exclusion of Running Costs data, are marketing materials provided by Waterfords, and do not constitute property particulars. Please contact Waterfords for full details and further information. The Running Costs data displayed on this page are provided by PrimeLocation to give an indication of potential running costs based on various data sources. PrimeLocation does not warrant or accept any responsibility for the accuracy or completeness of the property descriptions, related information or Running Costs data provided here.


















































.png)

