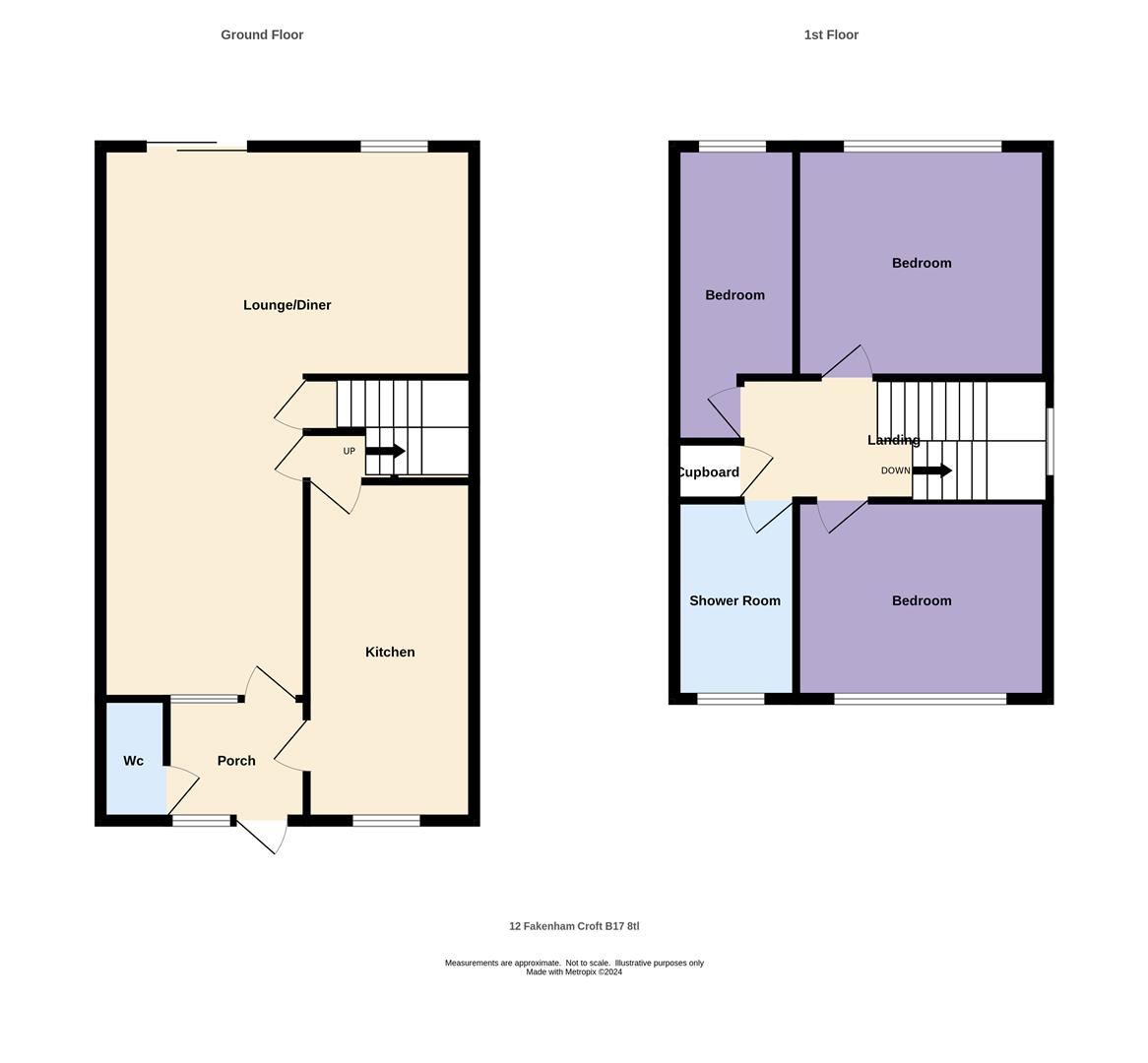Semi-detached house for sale in Fakenham Croft, Harborne, Birmingham B17
* Calls to this number will be recorded for quality, compliance and training purposes.
Property features
- Corner plot semi detached property
- Three bedrooms, one bathroom/WC
- Spacious living/dining room
- Driveway and south facing garden
Property description
Modern semi-detached property set on a good-sized corner plot in a quiet cul-de-sac location. The property enjoys a pleasant outlook over trees on the Beech Lanes estate.
The property has been recently reconfigured to create a spacious lounge/dining room and separate kitchen. Briefly comprising block paved driveway, porch with storage, ground floor WC, fitted kitchen, three bedrooms and shower room, viewing of this property is recommended to fully appreciate the layout. There is a Southerly-facing enclosed rear garden.
Fakenham Croft is very conveniently located in a popular development close to Harborne. The Queen Elizabeth Hospital and University of Birmingham are easily reachable and access into Birmingham City Centre is close by via Hagley Road. Local motorway connections are also readily accessible.
The property is set back on the road by a block paved driveway and front garden. UPVC double glazed entrance door lead into:
Porch
Having tiled floor, ceiling light point, built-in storage cupboard and UPVC double glazed window to the front elevation.
Ground Floor Wc
Having low flush WC, wash handbasin with mixer tap over and set into vanity storage unit, tiled flooring and ceiling light point.
Kitchen (5.25 max x 2.42 (17'2" max x 7'11"))
Recently refitted and comprising range of matching gloss-fronted wall and base units, integrated five burner gas hob with extractor fan over, integrated electric oven and integrated microwave, vertical radiator, recessed ceiling spotlights double glazed UPVC bay window to the front having obscure glass, inset composite sink with mixer tap over, Work surfaces with integrated drainer, Plumbing for washing machine.
Spacious Lounge/Dining Room (8.05 max x 5.47 max (26'4" max x 17'11" max))
Having wooden flooring, double glazed window, recessed ceiling spotlights, two ceiling light points, two radiators, built-in storage cupboard, double glazed aluminium sliding door to the rear garden, further UPVC double glazed full height window and widow overlooking porch with obscured glass.
Stairs Rising To First Floor Accommodation
Landing
Having double glazed UPVC window to the side, ceiling light point and loft access hatch. Airing cupboard with wall-mounted Biasi gas Combi boiler.
Bedroom One - Rear (3.56 max x 3.49 max (11'8" max x 11'5" max))
Having double glazed window overlooking the rear, radiator, fitted wardrobes, tiled floor and ceiling light point.
Bedroom Two - Front (3.54 max x 2.86 max (11'7" max x 9'4" max))
Double glazed window overlooking the front elevation, radiator, fitted wardrobes, tiled flooring and ceiling light point.
Bedroom Three-Rear (4.45 max into doorway x 1.82 max (14'7" max into d)
Having double glazed window overlooking the rear garden, radiator, ceiling light point and fitted wardrobes Measure
Shower Room (2.85 max x 1.85 max (9'4" max x 6'0" max))
Having vinyl flooring, full complementary tiling to walls, shower cubicle with two showerheads, low flush WC, recessed ceiling spotlights, extractor fan, built-in storage unit, wash basin with mixer tap over and set into vanity storage unit, wall mounted mirror, vertical radiator and double glazed window with obscured glass.
Outside
Southerly-facing rear garden set on a corner plot having a paved patio area, artificial grass lawn and borders with evergreen shrubs and trees. Fence panels to three sides and a gate leading to side.
Covered side area leading to front of property and currently used as storage.
Additional Information
Tenure: Freehold
Council Tax Band: D
The property falls within Calthorpe Estates and is subject to the annual charge under the Scheme of Management.
Property info
For more information about this property, please contact
Englands, B17 on +44 121 721 5885 * (local rate)
Disclaimer
Property descriptions and related information displayed on this page, with the exclusion of Running Costs data, are marketing materials provided by Englands, and do not constitute property particulars. Please contact Englands for full details and further information. The Running Costs data displayed on this page are provided by PrimeLocation to give an indication of potential running costs based on various data sources. PrimeLocation does not warrant or accept any responsibility for the accuracy or completeness of the property descriptions, related information or Running Costs data provided here.




































.png)
