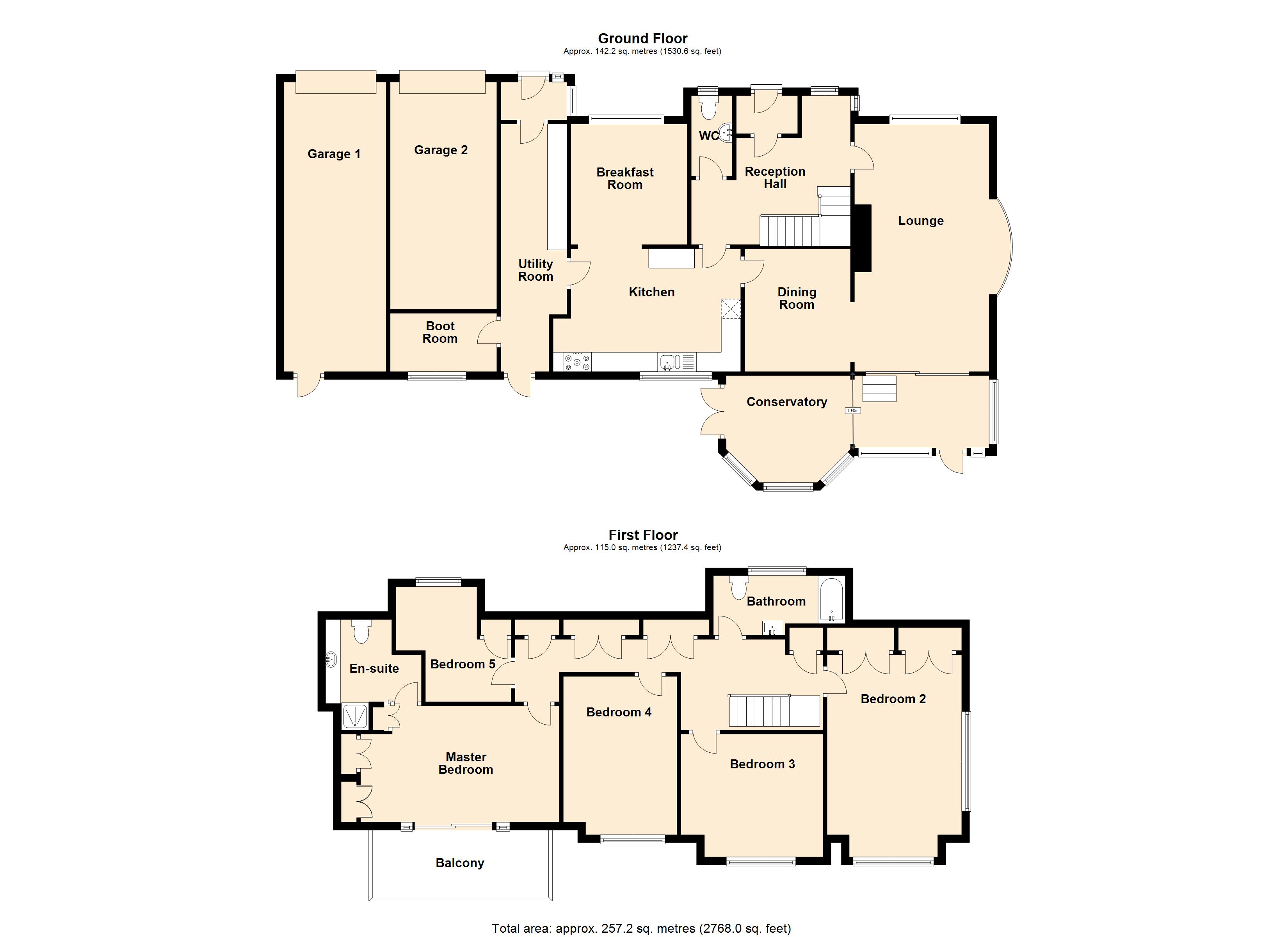Detached house for sale in Gorse Lane, Exmouth EX8
* Calls to this number will be recorded for quality, compliance and training purposes.
Property features
- Large front and rear garden
- Estuary view
- Conservatory
- Two separate garages
- Kitchen breakfast room
- Balcony to master suite
Property description
Nestled in a tranquil and little-known cul-de-sac, Kantara is an impressive and spacious 5-bedroom detached home, perfect for family living. The property offers an abundance of space, featuring a generously sized lounge, a formal dining room, a bright kitchen/breakfast room, and a unique conservatory complete with an in-house fish pond for a touch of charm. A utility room with its own front and rear entrances, as well as a versatile boot room/cloakroom, adds to the convenience. The home also boasts two large garages.
Upstairs, the master suite is a true retreat, offering patio doors that open onto a private balcony with breathtaking views of the estuary and Haldon Hills. The suite includes ample built-in wardrobe space and a luxurious en-suite shower room. The upper floor also comprises a family-sized bathroom, three additional double bedrooms, and a cozy fifth single bedroom.
Outside, the property continues to impress with a spacious and sun-soaked back garden, perfect for relaxation and outdoor activities. The driveway provides ample parking space for multiple vehicles, making Kantara an ideal choice for those seeking both comfort and practicality in a serene setting.
EPC rating: D.
Kitchen/Breakfast Room (Kitchen 4.48m x 3.04m / Breakfast room 3.01m x 2.97m)
Breafast area with front facing double glazed window and built in sideboard. Kitchen area consists of double white sink unit with mixer tap, integrated fridge, freezer and dishwasher. Impressive double range style oven with 6 ring gas hob and grill, extractor hood. Rear facing window.
Utility Room (1.7m x 7.05m (5'7" x 23'2"))
Utility room which runs the full depth of the house with it's own entrance to the both the front driveway and rear garden. Access to one of the garages and also a room to the rear, perfect to act as a garden storage room, boot room or cloakroom. Spaces for washing machines and tumble dryer.
Dining Room (2.72m x 3.16m (8'11" x 10'4"))
Adjacent to the kitchen and with an open plan arch leading into the lounge this dining room also has large fully glazed doors leading to the conservatory.
Lounge (6.36m x 3.46m (20'10" x 11'4"))
Front, rear and side facing windows gives this room light throughout the day. With access to the lower conservatory and connected to the dining room through the open planned archway.
WC
Conveniently placed off the entrance hallway.
Garages (Garage 1 2.05m x 8.38m / Garage 2 2.75m x 6.76m)
With electricity and separate access.
Conservatory
The conservatory can be divided into a lower and upper portion, each with their own entrances and access to the outside lawns. The lower conservatory has a quirky fish pond as a focal point.
Master Suite (6.09m x 2.99m (20'0" x 9'10"))
Patio doors which lead onto the balcony overlooking the garden and with far reaching views over the estuary and towards Teignbridge. Built in wardrobes and en-suite with shower, wash basin and WC.
Bedroom Two (3.95m x 5.2m (13'0" x 17'1"))
Double Room with rear view window.
Bedroom Three (3.19m x 3.77m (10'6" x 12'4"))
Double Room with rear view window.
Bedroom Four (4.07m x 2.92m (13'4" x 9'7"))
Double room with rear view window.
Bedroom Five (2.67m x 3.41m (8'9" x 11'2"))
Single room overlooking the front of the home.
Bathroom (1.93m x 3.71m (6'4" x 12'2"))
Spacious bathroom with bath, shower, wash basin and WC.
Property info
For more information about this property, please contact
Belvoir Exmouth, EX8 on +44 1395 214972 * (local rate)
Disclaimer
Property descriptions and related information displayed on this page, with the exclusion of Running Costs data, are marketing materials provided by Belvoir Exmouth, and do not constitute property particulars. Please contact Belvoir Exmouth for full details and further information. The Running Costs data displayed on this page are provided by PrimeLocation to give an indication of potential running costs based on various data sources. PrimeLocation does not warrant or accept any responsibility for the accuracy or completeness of the property descriptions, related information or Running Costs data provided here.




































.png)

