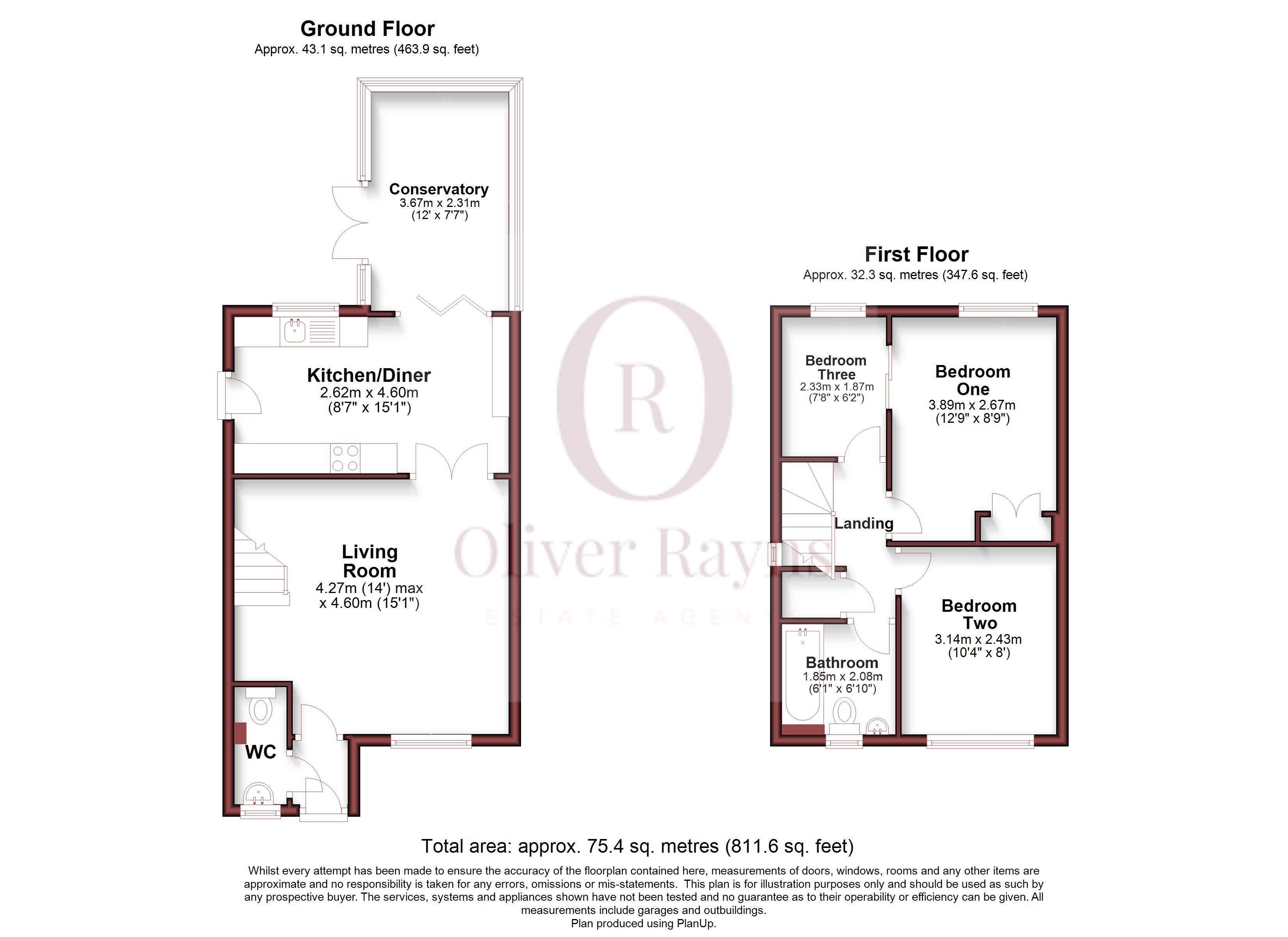End terrace house for sale in Smart Close, Thorpe Astley, Leicester LE3
* Calls to this number will be recorded for quality, compliance and training purposes.
Utilities and more details
Property features
- Sought After Location Of Thorpe Astley
- Three Good Sized Bedrooms
- Family Bathroom
- Private Rear Garden
- Newly Fitted Conservatory
- Beautifully Maintained Throughout
Property description
This immaculate three bedroom end-of-terrace property, which has been beautifully enhanced by the current owner with a new conservatory and car port, sits in a popular and welcoming position in the heart of Thorpe Astley village.
The elegant property offers bright accommodation with a superb kitchen/breakfast room that’s ideal for family living, wood, carpet and tiled flooring, off road parking and a good-sized garden that provides a high level of seclusion.
Set back from the pavement and approached via a paved pathway to the front door, you enter a useful porch perfect for housing coats, boots and shoes. Immediately on your left is the downstairs cloakroom, which has a low-level WC and wash hand basin with a tiled splashback. An internal door guides you into the well-proportioned living room, which overlooks the front of the property. Stairs lead up to the first floor while double doors open into the kitchen/breakfast room.
The superb fully fitted kitchen is a relaxing family space with a breakfast bar on the right-hand side. There is a range of wall, base and drawer units with wood-effect work surfaces above and a one-and-a-half bowl stainless steel sink unit with a single drainer and mixer tap, while to the side is space for a large American-style fridge/freezer. On either side of the sink is space and plumbing for a washing machine, and space for a tumble dryer. Opposite is a built-in oven with a Halogen electric hob, extractor hood and part-tiled walls above. At one end of the kitchen is a part-glazed door into the side access while at the other, you step through bifold doors into the glorious new conservatory with a pitched roof and double doors out onto the terrace.
The turned stairs from the living room take you to the first-floor landing with a facing window, through which pours plenty of light. As well as access to the loft space and an airing cupboard, there are two double bedrooms, a single bedroom and a family bathroom. The charming principal bedroom has a built-in wardrobe with twin doors while the second and third bedrooms, the latter currently being used as a home office, have wood floors.
The part-tiled family bathroom has a white suite comprising a panelled bath with an independent shower unit and a glass shower screen. There is a pedestal wash hand basin with twin taps and mirror-fronted bathroom cabinet and a low-level WC.
At the front of the property, a paved pathway with lawns on either side, which can be converted into a driveway, leads to the front. On the left there is a wooden pedestrian gate opening into a wide paved side access, which is covered by a sloping clear roof, that leads to a wooden shed and the rear garden
From the side of the property and round to the rear is a paved area and terrace which extend to the lawn, which is bordered by wood fence panels. There is a variety of mature trees, shrubs and borders while there is scope to landscape the garden further.<br /><br />
Property info
For more information about this property, please contact
Oliver Rayns, LE2 on +44 116 484 5772 * (local rate)
Disclaimer
Property descriptions and related information displayed on this page, with the exclusion of Running Costs data, are marketing materials provided by Oliver Rayns, and do not constitute property particulars. Please contact Oliver Rayns for full details and further information. The Running Costs data displayed on this page are provided by PrimeLocation to give an indication of potential running costs based on various data sources. PrimeLocation does not warrant or accept any responsibility for the accuracy or completeness of the property descriptions, related information or Running Costs data provided here.





































.png)
