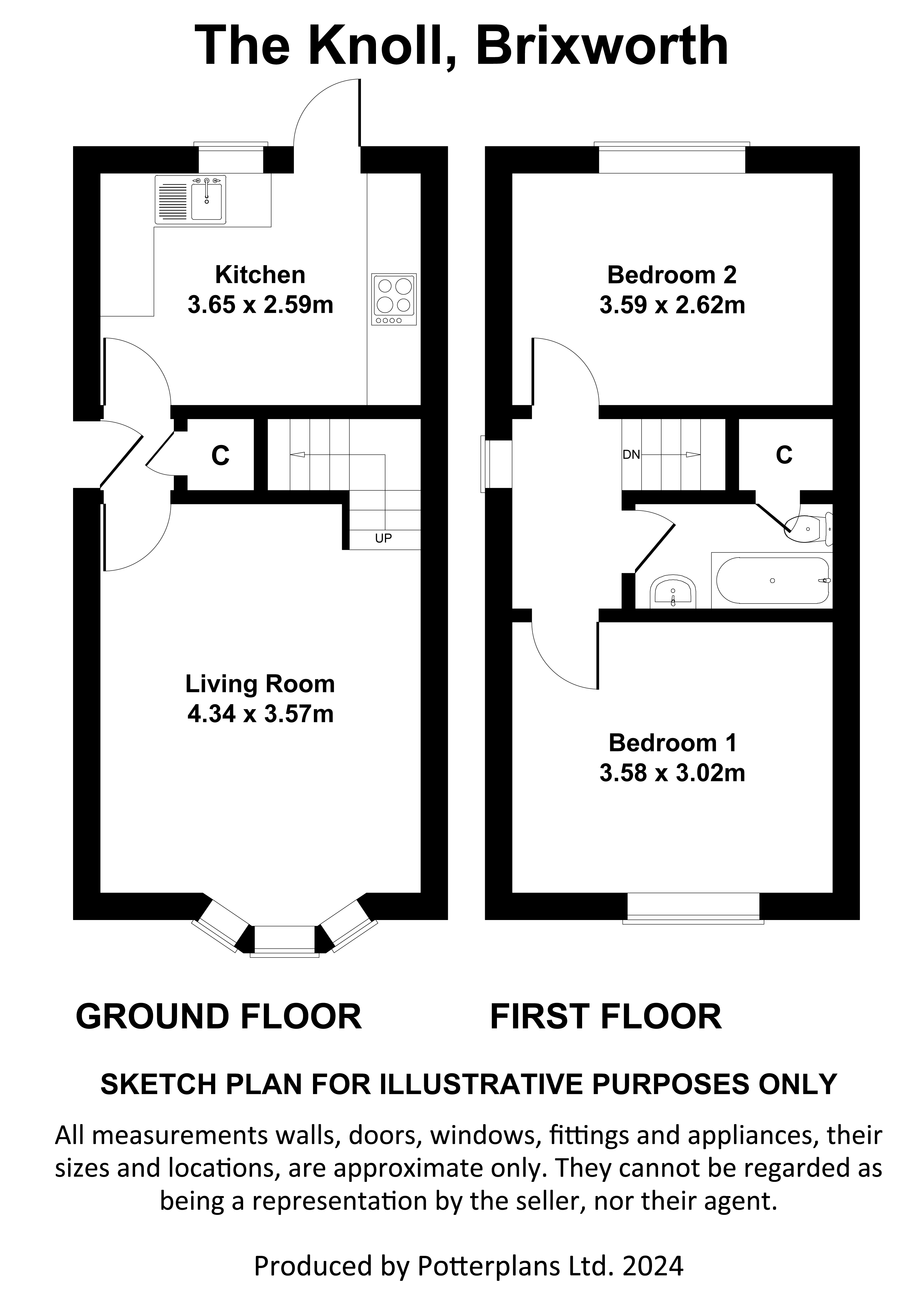Semi-detached house for sale in The Knoll, Brixworth, Northampton NN6
* Calls to this number will be recorded for quality, compliance and training purposes.
Property description
This two bedroom end of terrace property is likely to be of interest to first time buyers and investors and is offered with no onward chain.
Overview
The popular village of Brixworth is located approximately five and a half miles north of Northampton off the main A508 Harborough Road with links onto the Motorway network via the A14 and M1 Motorways, both of which are within easy driving distance. The village has a large range of amenities and facilities including a range of retail outlets including a Co-Op, doctors surgery, library, dental surgery, restaurants and takeaways, primary school and two public houses. The village is also represented by football and cricket teams whilst nearby Brixworth Country Park on the fringes of Pitsford Water offers a range of leisure facilities including walks, cycling routes, fishing and sailing. Golf courses can be found in the nearby villages of Church Brampton and Harlestone.
The property has the benefit of Upvc double glazing and full gas radiator central heating.
The accommodation is arranged over two floors and comprises:
Ground Floor:
Entrance Lobby
Upvc door. Understairs cupboard.
Lounge
Bow fronted Upvc window to front aspect. Radiator. Stairs to first floor.
Kitchen
Shaker style kitchen comprising a range of base and wall units with roll top work surfaces, inset stainless steel sink unit and drainer, integrated fridge freezer, dishwasher, Zanussi electric oven with gas hob and extractor over. Walls are part tiled with tiled flooring throughout the room. A rear fully glazed Upvc door opens onto the rear garden which has a Upvc double glazed window to its side. Radiator and wall mounted Glow worm boiler.
First Floor:
Accessed via stairs off the lounge.
Landing
Loft hatch. Upvc window to side aspect.
Bedroom 1
Upvc window to front aspect. Radiator.
Bedroom 2
Upvc window to rear aspect. Radiator.
Bathroom
Comprising a white suite of panelled bath with shower over, pedestal wash hand basin and low level WC. Part wall tiled. Medicine cabinet.
Outside
The property occupies a reasonably sized plot having a slabbed driveway with parking for two vehicles, front garden and rear garden mainly laid to lawn with useful metal garden shed.
Further information
All viewings strictly by appointment via the agents.
Property info
For more information about this property, please contact
Slinn Residential, NN6 on +44 1604 318611 * (local rate)
Disclaimer
Property descriptions and related information displayed on this page, with the exclusion of Running Costs data, are marketing materials provided by Slinn Residential, and do not constitute property particulars. Please contact Slinn Residential for full details and further information. The Running Costs data displayed on this page are provided by PrimeLocation to give an indication of potential running costs based on various data sources. PrimeLocation does not warrant or accept any responsibility for the accuracy or completeness of the property descriptions, related information or Running Costs data provided here.






















.png)