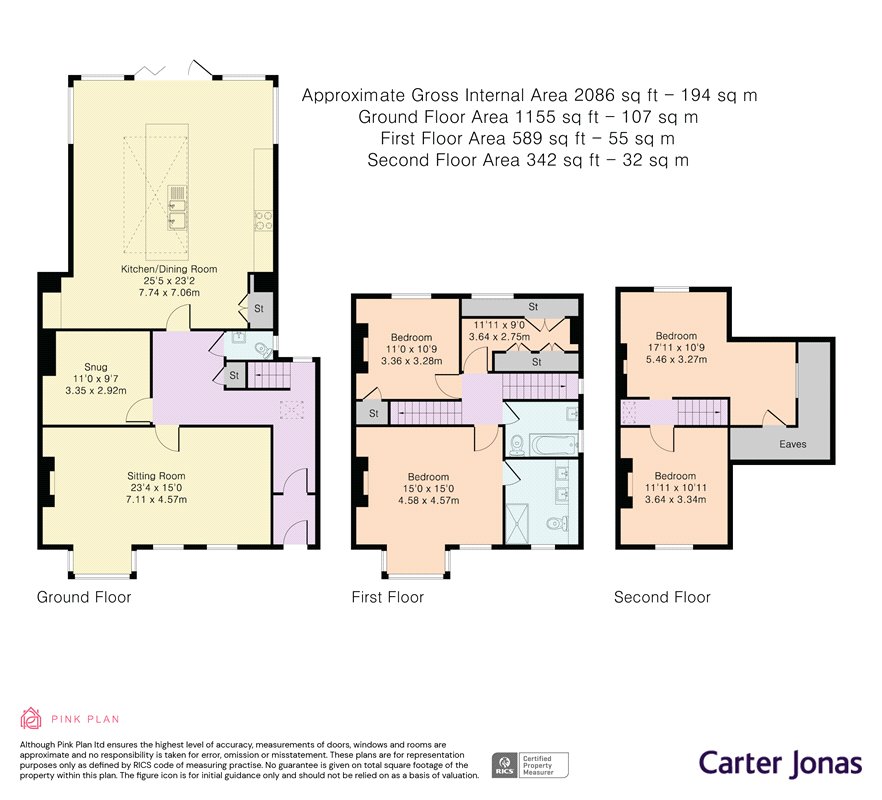Semi-detached house for sale in Park Crescent, Abingdon, Oxfordshire OX14
* Calls to this number will be recorded for quality, compliance and training purposes.
Property features
- Well presented and much improved house overlooking Albert Park.
- Superbly fitted kitchen/dining room with Miele, Gaggenau and Siemens built in appliances, central island unit and full width glazing for maximum light.
- Landscaped gardens to front and rear with off street car parking, victorian style greenhouse, water feature and a wealth of plants and shrubs.
- Much retained character with fireplaces, lofty celings.
- Upgraded bathrooms and replacement timber windows to match the original.
- End of chain
Property description
Description
Dating from the turn of the 20th century, this most attractive semi detached house is beautifully presented throughout and boasts spacious, well-proportioned extended accommodation arranged over three floors. The house benefits from an attractive, well-established landscaped garden to the front with off street parking. The rear garden enjoys a westerly aspect and has been beautifully landscaped with a wealth of plants, a water feature and a further off street car parking space. A thoughtfully designed Victorian style greenhouse by Country Greenhouses complements the rear garden. An Anderson Shelter is still present.
The elegant and spacious home retains many of its period features throughout, including fireplaces and high ceilings with cornicing. The ground floor has an inviting entrance hall with stairs leading to the first floor and the main reception rooms leading off. To the front is a spacious sitting room with a fireplace and a range of fitted bookshelves. The rear of the house has been extended in a very stylish way to provide an open plan kitchen/dining room and a covered veranda. The room has a central island unit, appliances by Miele, Siemens and Gaggenau and an excellent range of units by Rempp including wine storage and coffee station. There is full width glazing overlooking the garden which maximises light into the kitchen. The ground floor also has a tv/playroom.
At first floor level are the principal bedroom with refitted en-suite bathroom, two further bedrooms (one of which is currently used as a fitted dressing room), and the family bathroom. A further two bedrooms occupy the second floor, one of which has a range of fitted home office furniture.
Situation
The property is located within the Albert Park Conservation area in one of Abingdon’s prime residential areas, with Albert Park itself located directly opposite. The house also benefits from its proximity to Abingdon School, the School of St Helen and St Katherine, The Manor Preparatory School, and Our Lady’s and Carswell Primary School. Both Park Crescent and Park Road are private roads with a strictly enforced residents' parking policy. Bus stops serving Oxford are located within a few minutes’ walk of this house. Abingdon offers a variety of facilities catering for everyday needs including many restaurants, cafes, supermarkets and shops. There are also many lovely walks around the town including walks along the river Thames to enjoy.
Additional information
Tenure: Leasehold (900 years from June 1895) £1 ground rent
All mains services are connected
Gas central heating
Albert Park Conservation Area
Local Authority: Vale of White Horse District Council
Council Tax: F
Broadband and mobile coverage can be checked at
Property info
For more information about this property, please contact
Carter Jonas - Oxford, OX2 on +44 1865 680327 * (local rate)
Disclaimer
Property descriptions and related information displayed on this page, with the exclusion of Running Costs data, are marketing materials provided by Carter Jonas - Oxford, and do not constitute property particulars. Please contact Carter Jonas - Oxford for full details and further information. The Running Costs data displayed on this page are provided by PrimeLocation to give an indication of potential running costs based on various data sources. PrimeLocation does not warrant or accept any responsibility for the accuracy or completeness of the property descriptions, related information or Running Costs data provided here.





































.png)


