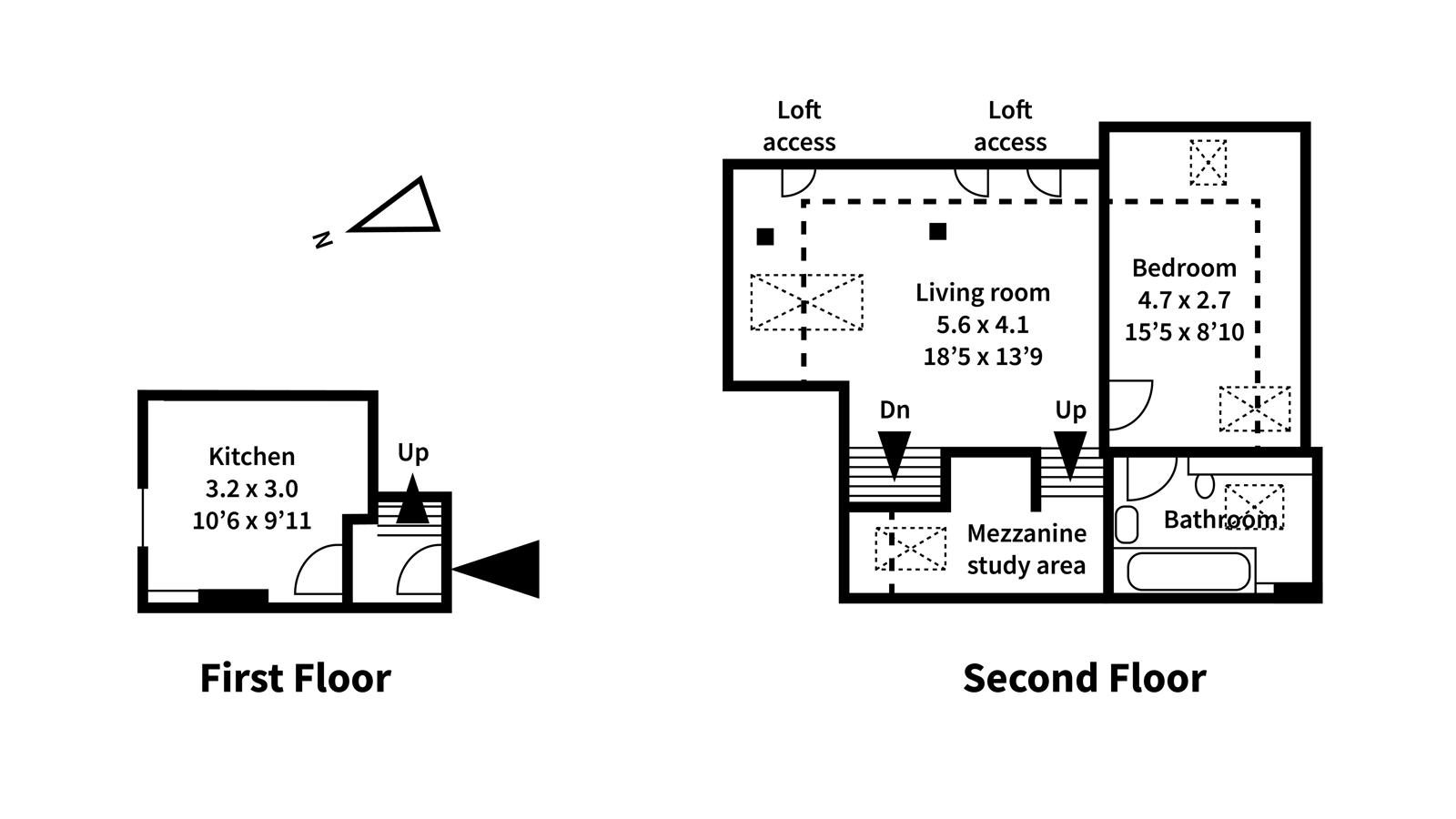Flat for sale in 44 Linden Road, Westbury Park, Bristol BS6
* Calls to this number will be recorded for quality, compliance and training purposes.
Property features
- No onward chain
- Well-maintained Victorian building
- Far-reaching views
- Velux fold-out balcony
- Mezzanine office space
- Off-street parking
Property description
Property number 50839. Click the"Email Agent" button, submit the form and we'll text & email you within minutes, day or night.
• A stunning and unique flat with abundant light, original features and character.
• Convenient location: Easy level walk to nearby shops including Waitrose and the wide open space of the Downs; easy access to Whiteladies Road, Clifton Village and the city centre or out of town.
• First Floor: Entrance hall, kitchen with gas combi boiler.
• Second Floor: Living room with mini balcony and raised study area, double bedroom and bathroom.
• Outside: 12ft off-street parking space, communal covered area for bins and bicycles.
• Communal areas and building exterior: Tastefully appointed and recently redecorated to a high standard throughout.
Accommodation
Approach: Flagstone pathway alongside dedicated parking space leads to main entrance door with stained glass and side lights, entry phone, well-lit Communal Reception Hall with tiled floor, electricity meters, ornate ceiling cornice and moulded archway with corbels, carpeted staircase rising to top floor and the entrance door into this flat.
First floor
Entrance hall: Inset ceiling light, stairs to second floor, stripped floorboards. Door to:-
kitchen: (rear) (10’6” x 9’11” max) (3.2m x 3.0m) cream gloss retro style kitchen comprising base and wall units incorporating rolled edge work surfaces and cabinets, stainless steel single drainer sink unit with drainer racks and glass shelf. Integrated appliances include cooker with 4 ring gas, hob and electric oven/grill with filter hood over. Space for upright fridge/freezer and dishwasher. Storage cupboard below stairs, boiler cupboard with Worcester-Bosch gas combi boiler (installed 2023), stripped floorboards, sash window with views across the city to far hills, space for table and chairs, radiator, ceiling light point.
Second floor
Living room: (rear) (18’5” x 13’9” max, ceiling sloped) (5.6m x 4.1m) stripped floorboards, marvellous Velux double glazed skylight window which opens into a mini balcony with great views over the city rooftops to distant hills, eaves cupboards, entry phone receiver, radiator, stripped floorboards, steps up to:-
Gallery/Study Area: (11’11” x 3’5” min/6’4” max) (3.6m x 1.0m/1.9m) double glazed Velux skylight window, space for seating, sleeping or desk, wall light point, stripped floorboards.
Bedroom: (front) (15’5” x 8’10”, ceiling sloped) (4.7m x 2.7m) double glazed skylight windows on two sides, stripped floorboards, radiator. Three wall light points, door to:-
bathroom: (front) (9’2” x 5’9” max, ceiling sloped) (2.8m x 1.8m) white suite, tiled surrounds, low level toilet, hand basin, bath with system-fed shower unit over, stripped floorboards, Velux double glazed opening skylight window, space and plumbing for washing machine, heated towel rail/radiator, wall light.
Outside
Off street parking: On gravelled frontage: One space occupying the end position nearest the path, approximately 12ft/3.6m deep.
Communal covered area: For residents’ bins and bicycles, located at the side of the residence, behind the white gate.
Important remarks
Estimated rental value: Up to £14,460 per annum ().
Tenure: It is understood that the property is Leasehold for the remainder of a 999 year lease which commenced on 1 January 2007. The new owner will also become a director of the residents’ management company, which owns the Freehold. This information should be checked by your legal adviser.
Service charge: It is understood that at the time of writing these particulars the annual service charge is £630, i.e. Approx. £52 per month. This information should be checked by your legal adviser.
Local authority information: Bristol City Council. Council Tax Band: B
If you're interested in this property please click the "Email Agent" button above
Property info
For more information about this property, please contact
Visum, LE17 on +44 121 411 0838 * (local rate)
Disclaimer
Property descriptions and related information displayed on this page, with the exclusion of Running Costs data, are marketing materials provided by Visum, and do not constitute property particulars. Please contact Visum for full details and further information. The Running Costs data displayed on this page are provided by PrimeLocation to give an indication of potential running costs based on various data sources. PrimeLocation does not warrant or accept any responsibility for the accuracy or completeness of the property descriptions, related information or Running Costs data provided here.

























.png)
