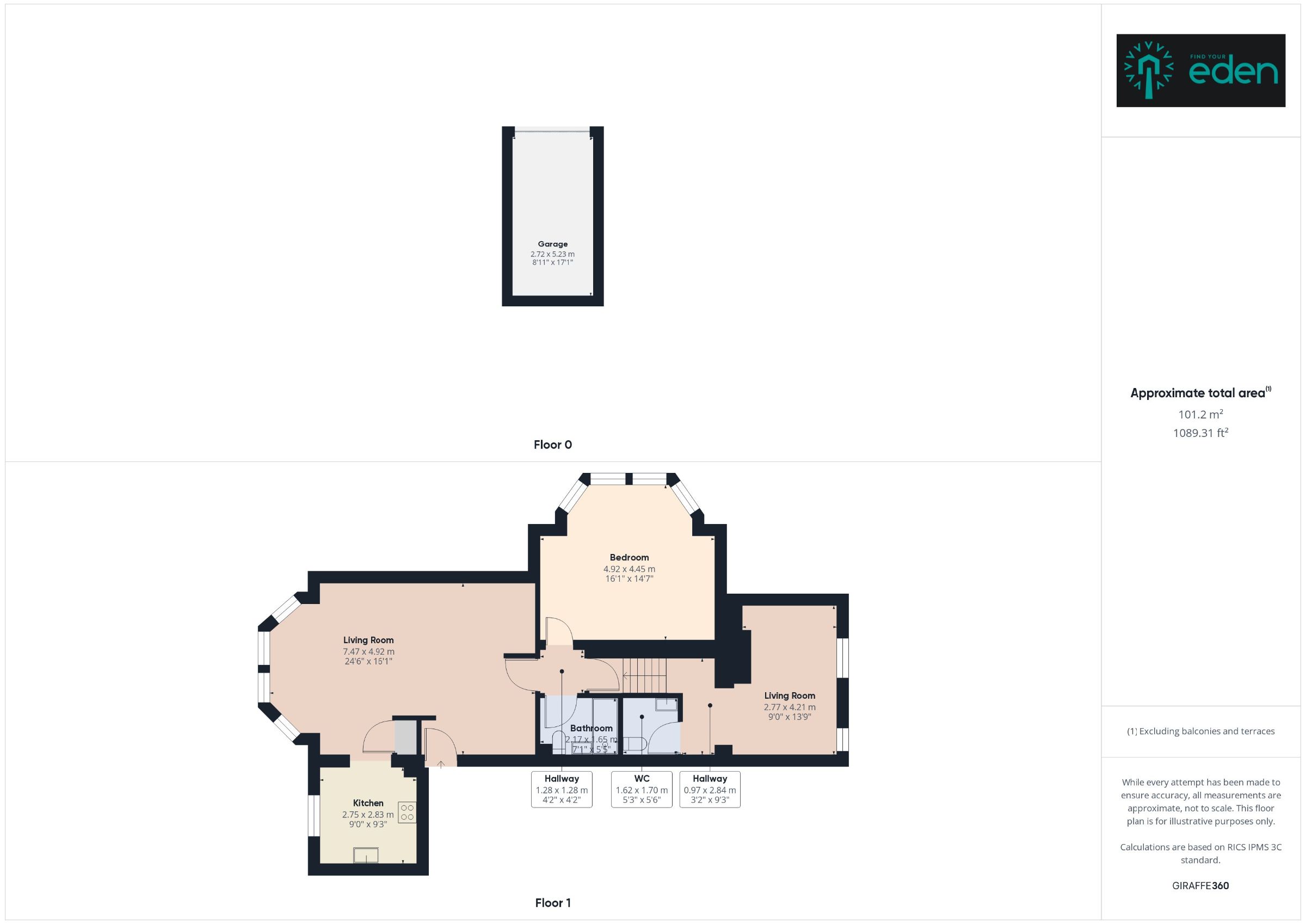Flat for sale in Aigburth Drive, Sefton Park, Liverpool. L17
* Calls to this number will be recorded for quality, compliance and training purposes.
Utilities and more details
Property features
- Spacious Two Bedroom Duplex Apartment
- Situated Opposite Sefton Park
- Stylish Glass Internal Doors
- Features Including High Ceilings & Bay Window’s
- Open Plan Living Room/Dining Room
- Kitchen Fitted With A Range Of Quality Appliances
- Family Shower Room
- En-suite/ Utility Room
- Communal Garden
- Allocated & Visitor Parking
- Garage For Secure Parking
- Share Of Freehold
- Viewing Highly Recommended
Property description
Description
The property offers spacious and attractive accommodation throughout with attention to detail clearly displayed in the design features when renovated by the exiting owners, such as the stylish glass internal doors being a real feature of the apartment. Briefly comprising throughout; A welcoming communal hallway, inviting reception hall, a modern contemporary open planned living room/dining room and home office space. A modern kitchen with integrated units, the master double bedroom benefitting from a bay window to the side, a family shower room, steps down to a further light and bright double bedroom (currently being used as an office with en-suite/utility room).
Externally there is a gated frontage with ample space for off-road parking with an allocated parking space for the apartment. The property comes with a rear single garage and access to the rear Communal Gardens. We strongly recommend a viewings at this modern extravagant apartment.
The property is situated within a popular suburb and yet very close to Liverpool City Centre and many other attractive areas. Local shopping and amenities are available at Lark Lane, Allerton Road and Aigburth Road. Between them they offer a good selection of shops, superstores, bars, restaurants, schools, libraries, health centres and places of worship.
Recreation facilities can be enjoyed at the popular Sefton Park featuring attractions such as the Palm House and boating lake and Princes Park, two of Liverpool's most premier green spots located only a short distance away.
Major road and motorway links are close by in addition to strong public transport links via both road and rail, bringing Liverpool City Centre and many other further conurbations to within easy reach. The Liverpool John Lennon Airport is just a short car journey away.
Council Tax Band: C (Liverpool City Council)
Tenure: Share of Freehold (98 years)
Ground Rent: £0 per year
Service Charge: £2,988 per year
Entrance Hallway (3.02m x 1.14m)
Welcoming entrance hallway with intercom system to the front door, access to service meter cupboard. Mahogany Herringbone flooring.
Open Plan Living & Dining Room (7.57m x 4.92m)
Decorative skirting boards, dado rails and architrave, sash windows to the front looking out over Sefton park. Cast Iron Victorian style electric radiators, mahogany veneer herringbone wooden flooring.
Kitchen (2.76m x 2.82m)
Decorative skirting boards and dado rail. Mixture of base, wall and drawer units with integrated appliances including a Smeg oven and Smeg extractor, AEG electric hobs, Neff fridge/freezer, and a Bosh dishwasher. Storage holding the pressurised cylinder. Single glazed sash window to the front and electric radiator.
Shower Room (2.13m x 1.61m)
Tiled floor and partially tiled walls, walk in shower with jtp Voss brushed gold drainer shower head, sink unit with Matt black mixer tap, close coupled WC, Matt black towel radiator and Matt black extractor fan.
Bedroom 1 (4.91m x 4.34m)
Master double bedroom with mahogany veneer wood flooring, decorative skirting boards, architrave and dado rail, bay window to the side, cast iron Victorian style electric radiator.
Inner Hallway (3.58m x 1.01m)
Stairs leading to the bedroom two, decorative skirting and architrave.
Bedroom 2 (4.22m x 2.75m)
Decorative skirting boards, architrave and dado rails, cast iron Victorian style electric radiator, two sash windows to the rear. Giving access onto the en-suite.
En-Suite (1.64m x 1.55m)
Coupled as a Utility Room:
Tiled floors, Close coupled WC, free standing sink unit with Matt black mixer tap and terrazzo sink, plumbing for a washing machine and dryer.
Garage (5.17m x 2.73m)
Single garage with up and over garage door, light and concrete floor.
Externally
The property is set back away from the road with ample space for off road parking which is allocated, to the rear is extra parking, access to the single garage and a laid to lawn garden surrounded by mature hedges, shrubs and tree’s.
Property info
For more information about this property, please contact
Find Your Eden, L1 on +44 151 382 1594 * (local rate)
Disclaimer
Property descriptions and related information displayed on this page, with the exclusion of Running Costs data, are marketing materials provided by Find Your Eden, and do not constitute property particulars. Please contact Find Your Eden for full details and further information. The Running Costs data displayed on this page are provided by PrimeLocation to give an indication of potential running costs based on various data sources. PrimeLocation does not warrant or accept any responsibility for the accuracy or completeness of the property descriptions, related information or Running Costs data provided here.

































.png)