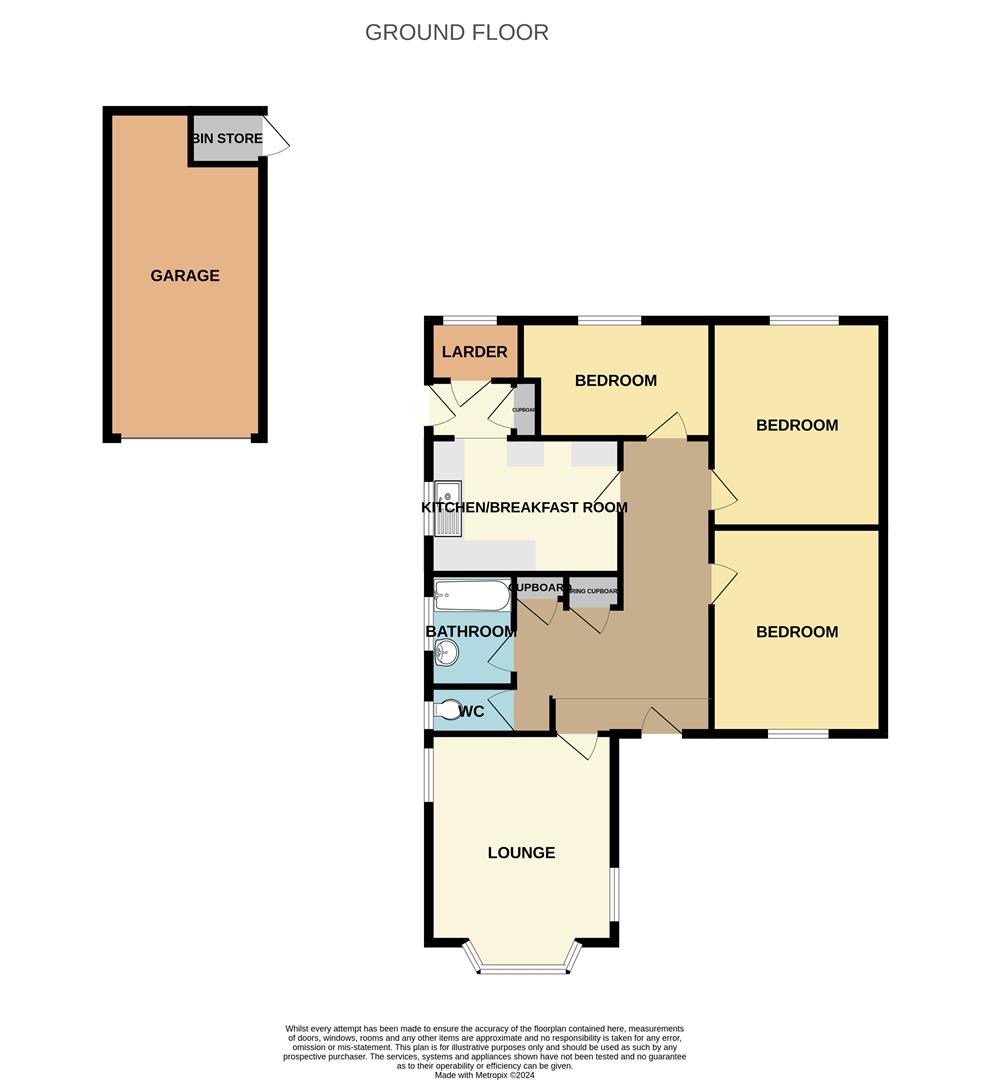Bungalow for sale in Onslow Drive, Ferring, Worthing BN12
* Calls to this number will be recorded for quality, compliance and training purposes.
Property features
- No Forward Chain
- Semi-Detached Bungalow
- Three Bedrooms
- South Facing Living Room
- Kitchen/ Breakfast Room
- Bathroom
- Separate W/C
- Detached Garage with Private Driveway
- Low Maintenance Garden
- Fantastic Location
Property description
James & James Estate Agents are delighted to offer for sale this fantastic Semi-Detached Bungalow located within the ever popular Ferring Village.
The accommodation comprises, entrance hall, south facing bay fronted lounge, kitchen/ breakfast room with a range of base and eye level units and larder cupboard. There are three double bedrooms a fitted bathroom and separate W/C.
Externally the property is positioned on a good size plot offering an attractive enclosed garden leading to the front door. To the rear there is a block paved driveway leading to detached garage with bin store and low maintenance garden which is laid to lawn.
Further benefits include, double glazing, electric heating and is offer for sale with no forward chain.
Situated just a few minutes walk from Ferring village centre and overlooking the village green. Ferring is a quiet and popular seaside village with two small shopping parades both served by bus routes giving access to surrounding areas including Worthing town centre and a mainline railway station. In the village centre there is a doctors surgery, dentist, library, village hall and Co-op store.
Entrance Hall
Bayfronted Lounge (4.39m x 3.48m (14'5 x 11'5))
Kitchen/ Breakfast Room (3.58m x 2.54m (11'9 x 8'4))
Bedroom (3.86m x 3.23m (12'8 x 10'7))
Bedroom (3.86m x 3.25m (12'8 x 10'8))
Bedroom (3.58m x 2.21m (11'9 x 7'3))
Bathroom (1.73m x 1.63m (5'8 x 5'4))
Separate W/C
Larder Cupboard
Detached Garage
Bin Store
Property info
For more information about this property, please contact
James & James Estate Agents, BN11 on +44 1903 929464 * (local rate)
Disclaimer
Property descriptions and related information displayed on this page, with the exclusion of Running Costs data, are marketing materials provided by James & James Estate Agents, and do not constitute property particulars. Please contact James & James Estate Agents for full details and further information. The Running Costs data displayed on this page are provided by PrimeLocation to give an indication of potential running costs based on various data sources. PrimeLocation does not warrant or accept any responsibility for the accuracy or completeness of the property descriptions, related information or Running Costs data provided here.
































.png)

