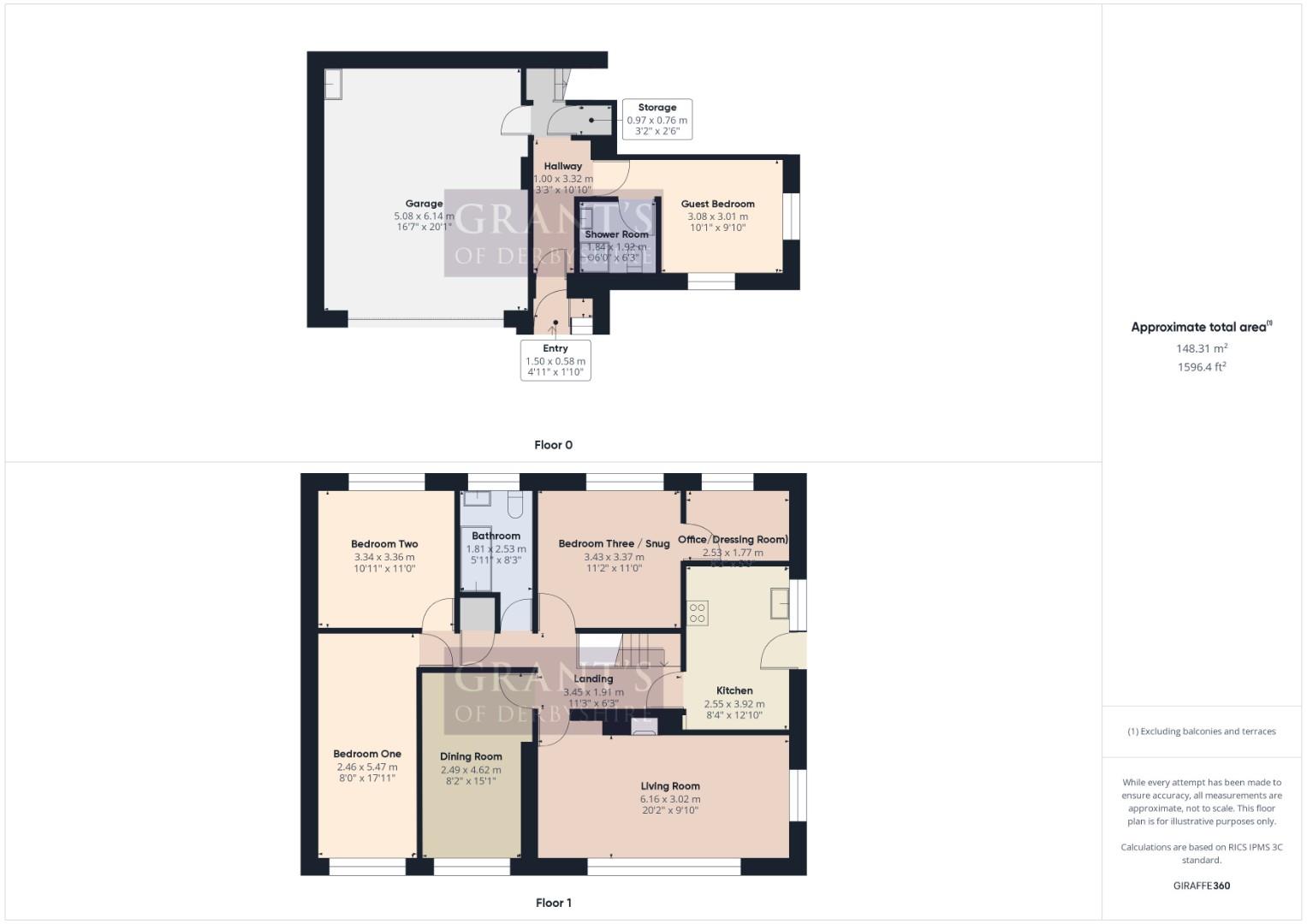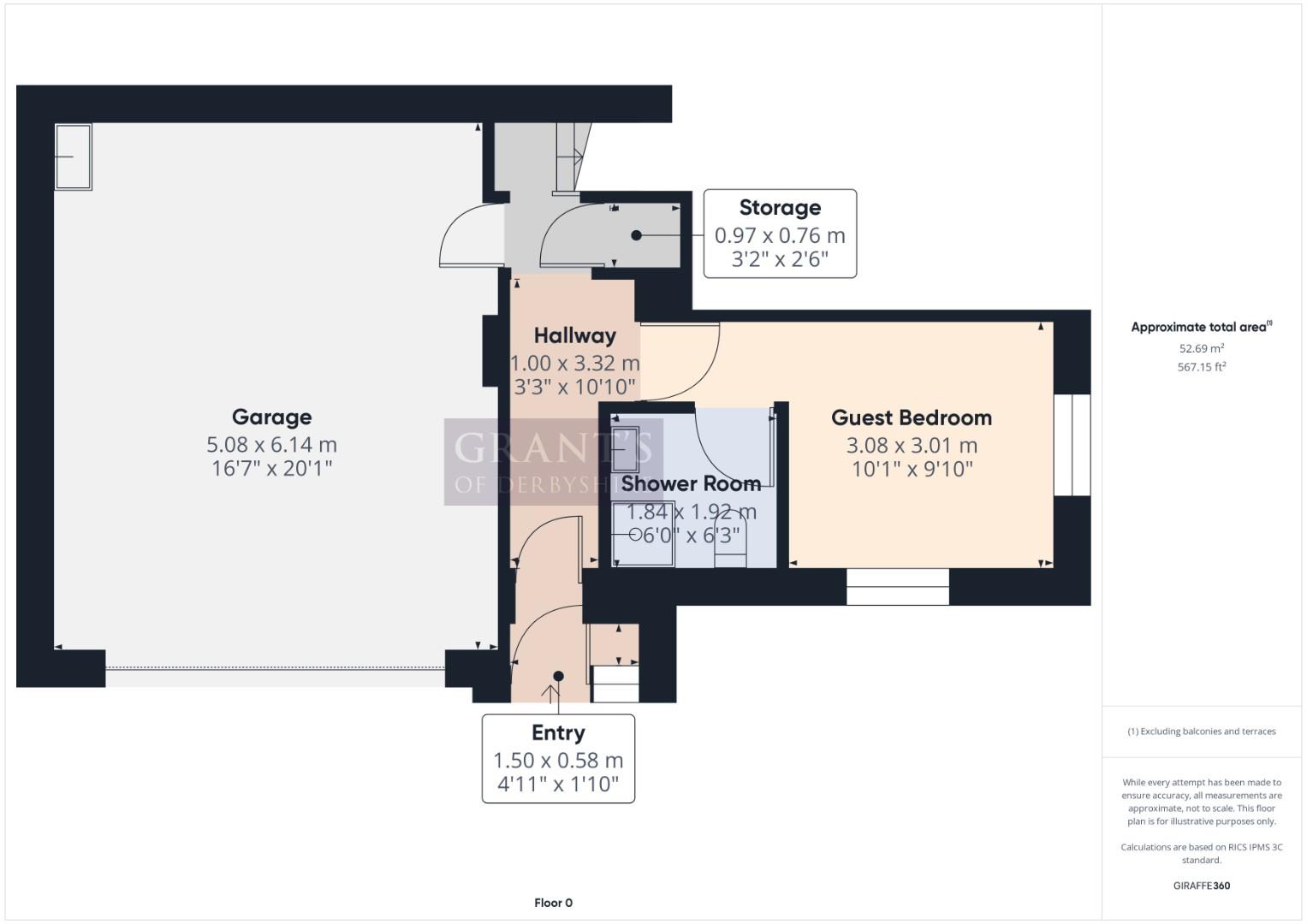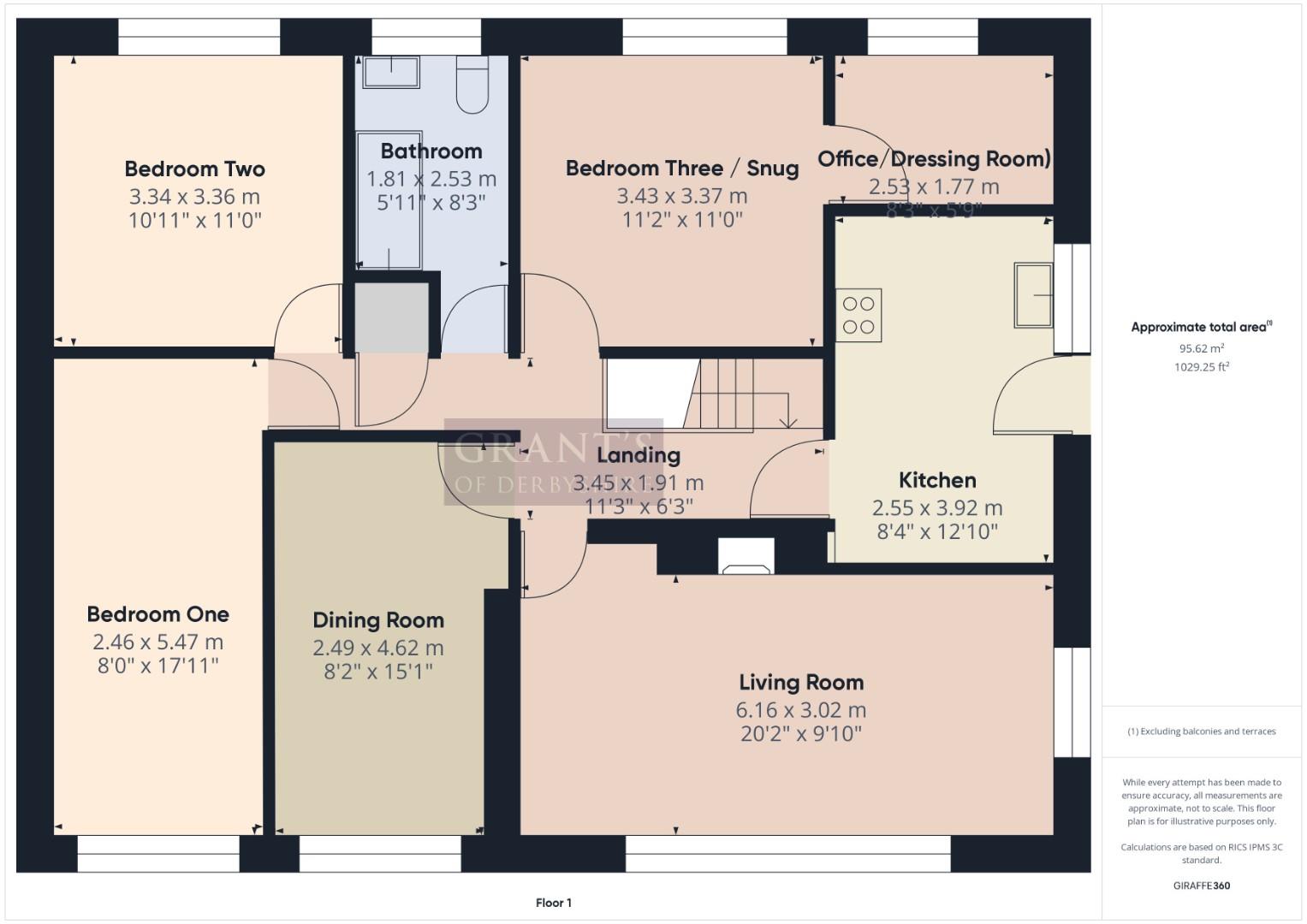Detached house for sale in The Lanes, Bolehill, Wirksworth DE4
* Calls to this number will be recorded for quality, compliance and training purposes.
Property features
- Stunning Stone Built Detached Home
- Sought After Location With Far-Reaching Views
- Four Bedrooms Including Guest Suite
- Extremely Well Presented Throughout
- Beautiful & Extensive Gardens
- Energy Rating Applied For
- Double Garage
- Parking For Several Vehicles
- Viewing Highly Recommended
- Virtual Tour Available
Property description
This outstanding detached home is located in the sought after hamlet of homes on The Lanes in Bolehill, just a short distance from the vibrant market town of Wirksworth. Situated in half an acre of land, which includes a beautiful woodland area, this home occupies an elevated position providing breathtaking, panoramic views of the surrounding area. This home is extremely well presented and benefits from double glazing and gas central heating throughout. The accommodation briefly comprises; a guest suite with bedroom and shower room, and access to the double garage on the ground floor. On the first floor you'll find the kitchen, living room, dining room, two double bedrooms, bathroom and a room which could be another double bedroom with dressing room or (as currently) a snug and home office. There is an integrated double garage and a driveway that could easily provide parking for more than six cars. Outside, the gardens are simply stunning with lots of space to the front of the property and the most magnificent gardens to the rear with a huge variety of locations from which to enjoy your own private space and the far-reaching views. This is a fantastic opportunity to make this unique home, in an idyllic setting, your own. Viewing is highly recommended! Virtual Tour Available.
The Location
The Lanes, Bolehill is an extremely sought after hamlet of homes enjoying an elevated position just a short distance from the popular town of Wirksworth. Black Rocks and the 17.5 mile long, traffic free, High Peak Trail are less than 10 minutes walk from the door. Bolehill has a very friendly community with regular events such as open gardens, garage sales and community picnics. Five minutes drive (better still, a walk across the fields!) takes you into Wirksworth which has become popular for commuters but remains a truly lived-in town with a real sense of community. It offers a good variety of shops, places to eat, several notable public houses and the independent Northern Light Cinema. There is a lively arts scene and this includes the well renowned Arts Festival which takes place over a fortnight in September. There is a market every Tuesday as well as a farmers market on the first Saturday of each month.
Ground Floor
This home is accessed via the large driveway where an aluminium, part glazed entrance door opens into the
Entrance Porch (1.50 x 0.58 (4'11" x 1'10"))
With tiled flooring, this is the perfect place to store your shoes and bags.
Hallway (3.32 x 1.00 (10'10" x 3'3"))
With a continuation of the smart tiled flooring, a door to the right opens into the guest suite, a door to the left offers internal access to the garage and stairs lead up to the first floor. There is a good sized storage cupboard.
Shower Room (1.92 x 1.84 (6'3" x 6'0"))
A fully tiled shower room, with a corner cubicle with electric shower, a pedestal sink and low flush WC.
Guest Bedroom (3.08 x 3.01 (10'1" x 9'10"))
A double bedroom with a window to the front aspect and a modern, high level window to the side aspect, this room offers a peaceful retreat for guests or family members.
First Floor
On arrival at the first floor landing you will find a light and airy space with doors leading into the kitchen, living room, bedrooms, family bathroom and bedroom / snug. There is a handy storage cupboard here.
Kitchen (3.92 x 2.55 (12'10" x 8'4"))
A wooden, glazed door leads into this bright room which has a good range of matching shaker style wall, base and drawer units with a roll top worktop over and stainless steel sink with swan neck mixer tap. There is a Neff oven with separate Neff grill with space above for a microwave and a four ring gas hob with extractor over. The window to the side aspect and fully glazed door, which opens out onto a patio area, let in lots of natural light.
Living Room (6.16 x 3.02 (20'2" x 9'10"))
With a large window to the front aspect this room really has the wow factor with its stunning, panoramic views! There is a stylish fireplace housing a multifuel stove and delightful solid oak mantlepiece, and another window to the side aspect.
Dining Room (4.62 x 2.49 (15'1" x 8'2"))
Perfect for family dining or entertaining guests, this room has a window to the front aspect, again offering beautiful, far reaching views.
Bedroom Three / Snug (3.43 x 3.37 (11'3" x 11'0"))
This room is currently used as a snug with a home office to the side, but could very easily be a double bedroom with a dressing room or nursery, or even be converted to an ensuite bathroom. The window to the rear aspect offers a tranquil view of the garden.
Office / Dressing Room (2.53 x 1.77 (8'3" x 5'9"))
A good sized room that offers a variety of uses and with a window to the rear aspect.
Family Bathroom (2.53 x 1.81 (8'3" x 5'11"))
An attractive room with a modern vanity suite with a concealed unit WC, p-shaped bath with thermostatic shower over with both a large fixed and a moveable shower head. The room is part tiled with a chrome, ladder sytle radiator and a wall mounted, illuminated cabinet. There is an obscured glass window to the rear aspect.
Bedroom One (5.47 x 2.46 (17'11" x 8'0"))
A delightful double bedroom with a window to the front aspect, the perfect place to relax and enjoy the views first thing in the morning.
Bedroom Two (3.36 x 3.34 (11'0" x 10'11"))
Another good sized double bedroom with fitted wardrobes and a window to the rear aspect.
Garage (6.14 x 5.08 (20'1" x 16'7"))
A double garage with an electric up and over door to the front as well as a pedestrian door into the house.
Outside
The outside space at this property is really hard to beat, there is half an acre of land with patios, sweeping lawns, a woodland, a pond and even a treehouse or two and wherever you are, you are greeted by the most spectacular views! To the front of the property is a large driveway with off road parking for several vehicles which is surrounded by a stone wall, there is a lawn and an area of hard standing that would be perfect for a shed or summer house. Steps lead up from the driveway to reach the side of the property, giving access to a gravelled seating area and on to another patio next to the kitchen. The steps then continue to reach the rear garden which is simply glorious!
Council Tax Information
We are informed by Derbyshire Dales District Council that this home falls within Council Tax Band E which is currently £2718 per annum.
Directional Notes
This home is best approached by leaving Wirksworth Market Place along Cromford Road and up Steeple Grange. Take the right hand turning at the War Memorial onto New Road and continue to the top. At the junction turn right then almost immediately turn left onto "The Lanes" where Peakstones can be found on the left hand side.
Property info
Cam03810G0-Pr0085-Build01.Jpg View original

Cam03810G0-Pr0085-Build01-Floor00.Jpg View original

Cam03810G0-Pr0085-Build01-Floor01.Jpg View original

For more information about this property, please contact
Grants of Derbyshire, DE4 on +44 1629 828078 * (local rate)
Disclaimer
Property descriptions and related information displayed on this page, with the exclusion of Running Costs data, are marketing materials provided by Grants of Derbyshire, and do not constitute property particulars. Please contact Grants of Derbyshire for full details and further information. The Running Costs data displayed on this page are provided by PrimeLocation to give an indication of potential running costs based on various data sources. PrimeLocation does not warrant or accept any responsibility for the accuracy or completeness of the property descriptions, related information or Running Costs data provided here.

















































































.png)


