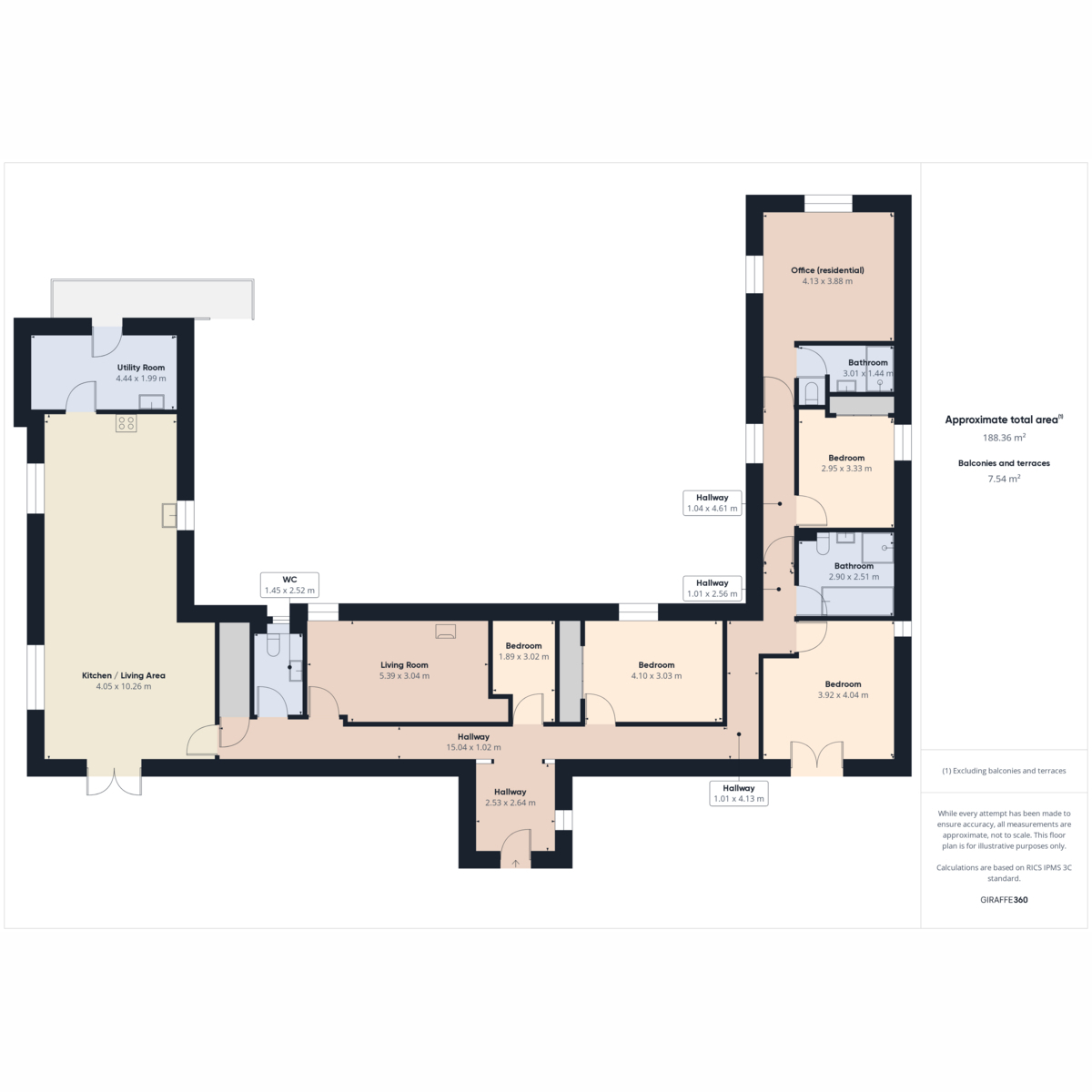Barn conversion for sale in Newton Of Dunlugas, Turriff AB53
* Calls to this number will be recorded for quality, compliance and training purposes.
Property description
A stunning barn conversion is the offering at wychwood. Situated on A generously sized plot, with rolling countryside views that are sure to impress.
At 178 Sq M, this is A great sized family home which exudes charm and character.
Lee-Ann Low from Low and Partners proudly presents this fantastic barn conversion. Move in ready for anyone seeking spacious family living in a tranquil, rural setting. Located between Banff and Turriff, it features 4/5 bedrooms, a large family living room, a spacious kitchen/dining and family area, a utility room, family bathroom a second large shower room and a further WC. The property boasts lpg fired heating for optimal efficiency with the discrete tank located underground preventing any eyesore. The property is serviced by a septic tank which had recently been emptied. The property benefits from new doors front and back and new patio doors. In the living area features new bathroom suites throughout the property in addition to new flooring.
Location
Located in the picturesque countryside, this property is ideal for those who appreciate country living without being too remote. It boasts a prime location, approximately equidistant between Banff and Turriff. Families will appreciate the convenience of primary schooling and secondary schooling in Turriff, with school transport readily available. Both Banff and Turriff offer excellent shopping, leisure, and recreational amenities to cater to diverse interests and lifestyles
Entrance Hall
On entering the home a warm inviting space greets you. Beautiful stone tiles and wooden paneling set a stunning backdrop for the new owners to put their own stamp on the property. A long hallway spans the front of the home providing access to all the accommodation
Cloakroom
Sitting adjacent to the Living room and the kitchen area is a WC. A super handy facility, well placed in the home featuring toilet, sink and heated towel rail
Living Room
A good sized space for unwinding as a family or a quiet space to sit back and enjoy a book. The room feels light and bright with the addition of a Velux window
Kitchen/Dining/Living Area
A fabulous open space, very well-proportioned featuring Range hob/oven. Stunning oak worktops and stylish cabinetry. The open plan space is extremely versatile, allowing the new owners to have a more formal dining setting or a more relaxed family space next to the kitchen. Whichever suites your needs, you will be sure to enjoy the space with the view out the patio doors to the rolling countryside views
Utility Room
A functional utility room at the back of the kitchen provides ample space for white goods. The room has a large sink, additional storage. It is home to the lpg fired boiler and has a newly fitted door leading out to the back garden
Bathroom
This large family bathroom impresses with its generous size, freestanding bath and separate large shower. A toilet, sink and large towel rail complete this recently remodeled bathroom, which adds a tasteful, practical yet elegant touch to this family home
Bedroom
A small bedroom opposite the front entrance. Suitable for a single person or use as a work from home space. The room feels bright and spacious with the addition of a Velux window
Bedroom
A well proportioned double bedroom with built in wardrobes. The space is decorated in calming colourway
Bedroom
A double bedroom with large patio doors leading out to the front of the property. New laminate flooring gives this space a clean modern finish
Bedroom
As the property is being used by the current occupants, this is the final bedroom. A good-sized double featuring built in wardrobes
Living Room
A superb space at the rear of the property. There is a large open Space currently in use as an office/recreational room. A versatile space that could easily be transformed into a bedroom. Bathroom 3 sits adjacent to this room, recently remodelled with new suite featuring a large walk-in shower area, sink and toilet
Outside
The property resides on a spacious plot, with stunning rural views. The large front garden is fully fenced off adding peace of mind for any dog owners. To the side of the home, there are 2 sheds ideal for outdoor storage. The driveway leading down to the home has recently been upgraded with new aggregate and has ample space for parking multiple vehicles whilst still leaving room for turning
Disclaimer
These particulars do not constitute any part of an offer or contract. All statements contained therein, while believed to be correct, are not guaranteed. All measurements are approximate. Intending purchasers must satisfy themselves by inspection or otherwise, as to the accuracy of each of the statements contained in these particulars
Property info
For more information about this property, please contact
Low & Partners Ltd, AB41 on +44 1358 247487 * (local rate)
Disclaimer
Property descriptions and related information displayed on this page, with the exclusion of Running Costs data, are marketing materials provided by Low & Partners Ltd, and do not constitute property particulars. Please contact Low & Partners Ltd for full details and further information. The Running Costs data displayed on this page are provided by PrimeLocation to give an indication of potential running costs based on various data sources. PrimeLocation does not warrant or accept any responsibility for the accuracy or completeness of the property descriptions, related information or Running Costs data provided here.




































.png)
