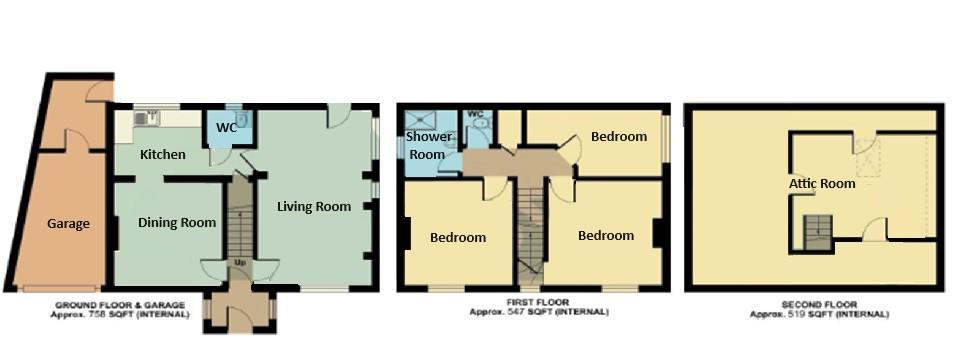Detached house for sale in Seabrook Road, Hythe CT21
* Calls to this number will be recorded for quality, compliance and training purposes.
Property features
- Charming Grade II Listed Period Cottage
- Dating Back To Early 19th Century
- Three Bedrooms & Attic Room
- Living Room With Log Burner
- Separate Dining Room
- Shower Room & Two Separate WCs
- Wraparound Garden
- Garage & Off-Road Parking
- Gas Central Heating
- No Onward Chain
Property description
Mapps Estates are delighted to bring to the market this charming, double-fronted Grade II listed cottage, thought to date back to the early 1800s and conveniently situated within level walking distance of Waitrose and the high street. The well-proportioned accommodation comprises a front entrance porch, a spacious sitting room with a log burner, a dining room, kitchen and downstairs cloakroom, three bedrooms, a shower room and separate cloakroom to the first floor, and a large attic room. While enjoying many period features, the property also benefits from gas central heating, a rear courtyard and delightful gardens. There is also the benefit of an attached garage and off-road parking space. Having been owned by the family for forty years, the property could now benefit from updating which will give the next owner the opportunity to refurbish to their own taste and style. Being sold with no onward chain, an early viewing comes highly recommended.
Located within level walking distance of Waitrose and the high street, which boasts an excellent array of independent shops and restaurants, as well as doctors' surgeries, dentists, a public library and St Leonard's Church. The Royal Military Canal and Hythe's seafront promenade are also within level walking distance. If required, the M20 motorway, Channel Tunnel terminal and ports of Folkestone and Dover are also easily accessed by car, along with high speed rail services available from Folkestone, (approximately 15 minutes away by car), giving access to London St Pancras in approximately 50 minutes.
Ground Floor:
Entrance Porch 5'9 X 4'3
With front and side aspect windows and glazed panel front door, tile effect vinyl flooring, solid wood entrance door with inset bull's eye glazed panels and feature leaded window over, opening to entrance lobby.
Entrance Lobby
With stairs to first floor and doors to living and dining rooms.
Living Room 20'3 X 11'11 (Max)
With front aspect sash window and two side aspect windows looking onto garden, mix of tiled and herringbone wooden flooring, red brick fireplace with fitted cast iron log burner, exposed ceiling timbers, four wall light points, two radiators, door to inner hallway, fitted wooden bench/store and wooden back door with glazed upper panels opening to rear courtyard and garden.
Dining Room 11'8 X 11'
With front aspect sash window, feature red brick fireplace, exposed ceiling timbers, two wall light points, wood flooring, radiator, open archway leading through to kitchen.
Kitchen 9'2 X 7'4
With two rear aspect windows looking onto courtyard and garden, fitted worktops with tiled splashbacks, inset stainless steel sink/drainer with mixer tap over, space for undercounter fridge and electric cooker, fitted store cupboards and drawers, tiled floor, open doorway to inner hallway.
Inner Hallway
With understairs store cupboard and fuse box, doors to living room and cloakroom.
Cloakroom
With frosted window, WC, vinyl flooring, radiator.
First Floor:
Landing
With built-in airing cupboard housing hot water cylinder and heating control panel, doors to bedrooms, shower room and cloakroom.
Bedroom 15'4 (Max) X 11'7
With two front aspect sash windows, stairs and door accessing attic room, radiator.
Bedroom 11'11 X 11'8
With front aspect sash window, wash hand basin with mixer tap and tiled splashback over and wood effect drawer under, radiator.
Bedroom 14'1 X 7'3
With side aspect sash window looking onto garden, radiator.
Shower Room 7'6 X 5'7
With frosted window, fully tiled shower cubicle, pedestal wash hand basin, part-tiled walls, tile effect vinyl flooring, radiator.
Separate Cloakroom
With WC, wall-mounted Worcester Bosch 'Greenstar' gas-fired boiler, tile effect vinyl flooring.
Attic Room 14'10 X 13'5 (Max)
With rear aspect skylight window, doors to eaves and loft space, power and light.
Outside:
The property is accessed from the street via a gated pathway to the front entrance porch. There is a small garden area planted with rosebushes, shrubs and a lovely wisteria adorning the front wall of the cottage. The main garden is to the side and rear of the property, with a lawn and garden pond, mature shrub borders and hedging, and a gate accessing the street. To the rear of the house is a courtyard with a ragstone retaining wall and steps to the upper garden level. There is an outside tap and a lean-to storeroom attached to the rear of the garage. There is also an off-road parking space to the front of the garage.
Garage 15'5 X 10'2 (Max)
Narrowing to 7'6 to the rear, with up and over door and personal door to rear opening to a lean-to storeroom.
Property info
Pound Cottage, 47 Seabrook Road Floorplan .Jpg View original

For more information about this property, please contact
Mapps Estates, TN29 on +44 1303 396169 * (local rate)
Disclaimer
Property descriptions and related information displayed on this page, with the exclusion of Running Costs data, are marketing materials provided by Mapps Estates, and do not constitute property particulars. Please contact Mapps Estates for full details and further information. The Running Costs data displayed on this page are provided by PrimeLocation to give an indication of potential running costs based on various data sources. PrimeLocation does not warrant or accept any responsibility for the accuracy or completeness of the property descriptions, related information or Running Costs data provided here.





































.png)
