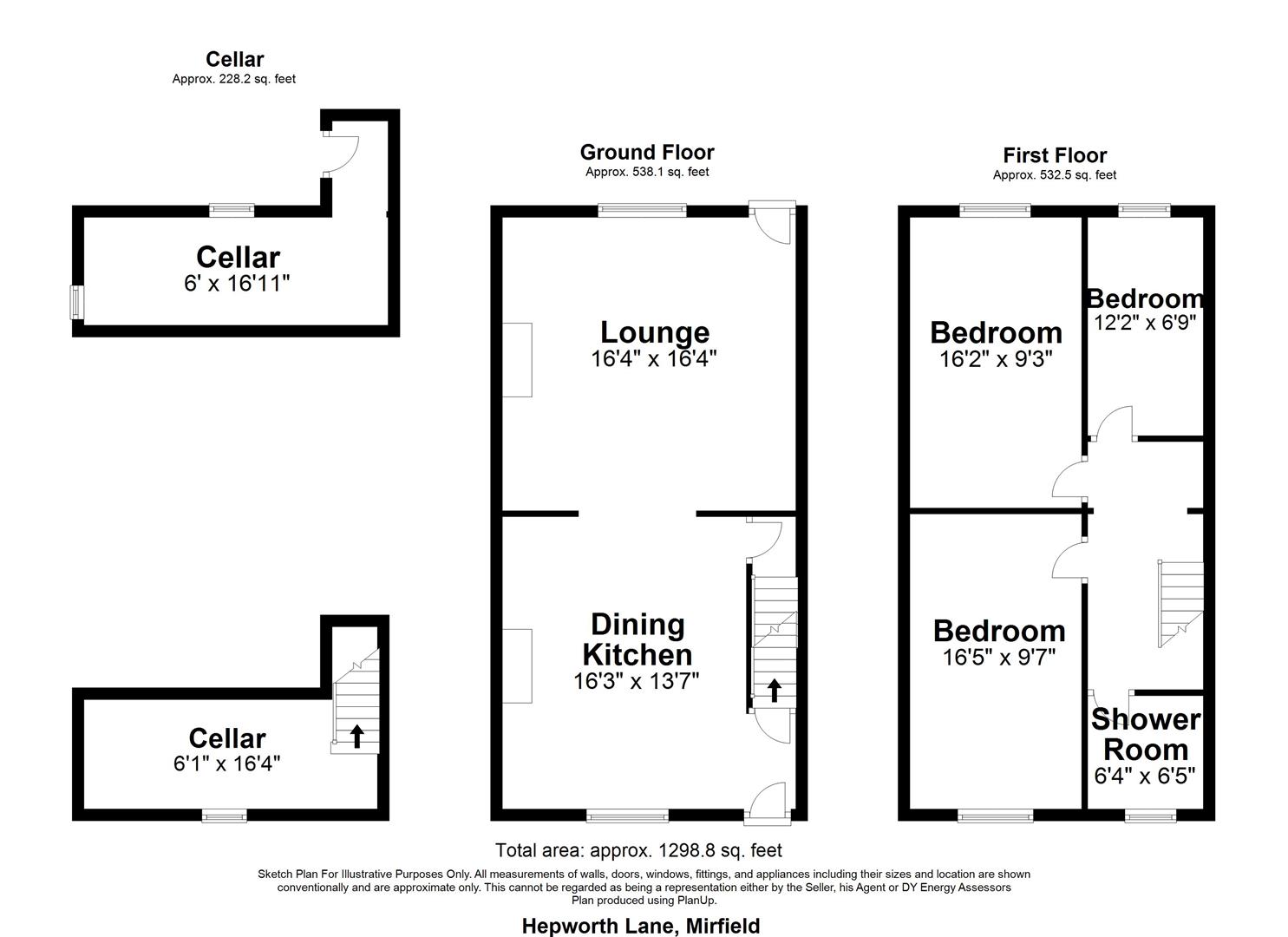Semi-detached house for sale in Hepworth Lane, Mirfield WF14
* Calls to this number will be recorded for quality, compliance and training purposes.
Property features
- Deceptively spacious three bedroom semi detached house
- Formerly two cottages knocked into one creating spacious family home
- Beautifully presented throughout
- Conveniently positioned close to local amenities & motorway networks
- Good sized gardens
- Gated cobbled driveway
Property description
A truly stunning three bedroom semi detached property which is deceptively spacious and must be viewed in order to fully appreciate the quality of accommodation on offer. Having previously been two properties knocked into one, it offers excellent sized room proportions and would make a fabulous family home. Showcasing plenty of character and conveniently located within walking distance to amenities including schools and a short distance to the centre of Mirfield which offers a wider array of amenities. The railway station in the centre of town connects neighbouring towns and cities including; Huddersfield, Leeds and Manchester, as well as having a direct line to London. Motorway networks are also nearby. The gated cobbled driveway provides off road parking for a number of vehicles and set to the rear is a good sized garden offering a perfect setting to sit out and relax!
Tenure - Freehold
EPC Rating - C
Council Tax - Band C
Gas - mains
Electric - mains
Water - mains
Sewerage - mains
Parking - driveway provides off road parking
The property does have solar panels.
Entrance
The front door opens to into dining kitchen with stairs straight ahead leading to the first floor.
Dining Kitchen
An impressive farmhouse style kitchen providing space for a large dining table making this a fabulous space to entertain family and friends. Having stone flagged flooring, fireplace and high ceilings which all add to the stunning charm and character on show. This contemporary kitchen comprises a range of wall and base units, solid work tops, integrated dishwasher and microwave. Range style cooker and space for a free standing fridge freezer. A couple of steps lead down to the living room.
Lounge
A generously sized reception room providing ample space for furnishings and having a large window which overlooks the rear garden and provides a great amount of natural light. A door provides external access to the garden.
Cellar
The keeping cellar provides useful storage and also houses the gas central heating boiler.
First Floor Landing
A spacious landing which provides enough space for a study/reading area. Doors open to the three bedrooms and shower room.
Shower Room
A stunning, modern and contemporary suite which comprises a large walk-in shower, vanity wash basin, low flush wc, heated towel radiator and front facing obscured window.
Bedroom One
A really good sized double bedroom offering plenty of space for furniture and having a large front aspect window providing natural light. A hatch with pull down ladder provides access to the loft.
Bedroom Two
A large double bedroom with space for furnishings. The wooden flooring adds to the character and the rear facing window enjoys the pleasant outlook of the garden.
Bedroom Three
A good sized third bedroom overlooking the garden.
Garden, Driveway & Second Cellar
The character begins as soon as you enter the gates onto the cobbled driveway which provides plenty of off road parking. Access via the side provides access to the larger than expected garden which consists of lawn and patios which offer an excellent setting to sit out and relax or entertain guests! Also having a second cellar which is accessed via the rear garden, this is currently used as a garden store.
Property info
For more information about this property, please contact
SnowGate, WF14 on +44 1924 842204 * (local rate)
Disclaimer
Property descriptions and related information displayed on this page, with the exclusion of Running Costs data, are marketing materials provided by SnowGate, and do not constitute property particulars. Please contact SnowGate for full details and further information. The Running Costs data displayed on this page are provided by PrimeLocation to give an indication of potential running costs based on various data sources. PrimeLocation does not warrant or accept any responsibility for the accuracy or completeness of the property descriptions, related information or Running Costs data provided here.






































.png)
