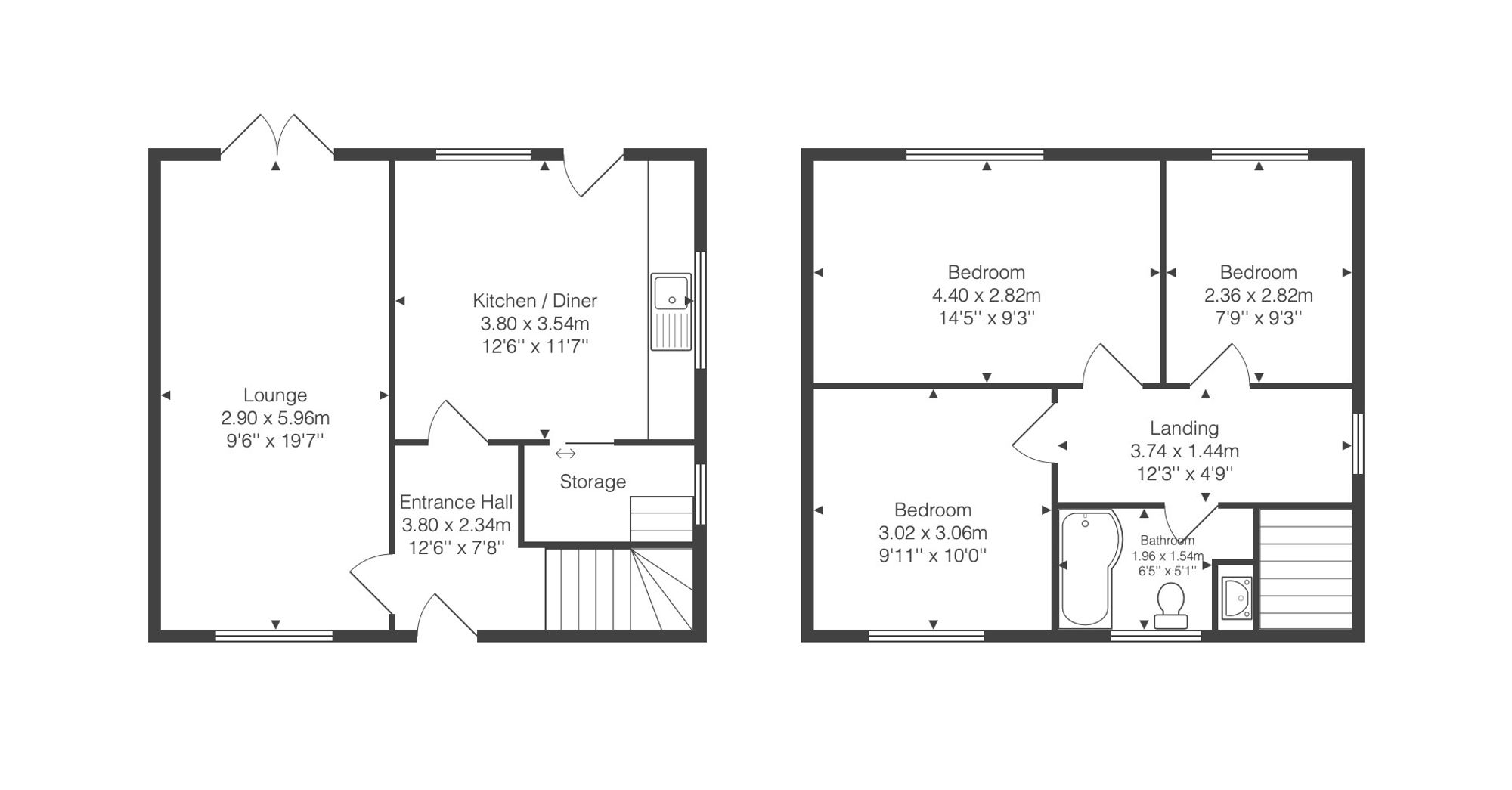Semi-detached house for sale in Briar Gate, Long Eaton NG10
Just added* Calls to this number will be recorded for quality, compliance and training purposes.
Property features
- Three bedroom semi
- No upward chain
- Gas central heating
- Double glazing
- Dining kitchen and Lounge with patio doors onto the rear garden
- Corner plot with gardens to three sides and room to extend if required
- Walking distance to primary and secondary schools
- On a main bus route
- Viewing's available seven days a week
Property description
This delightful three-bedroom semi-detached house is in a prime location with convenient access to essential amenities. The property is offered with no upward chain, providing a seamless move for the prospective buyer. With features such as gas central heating and double glazing, comfort and efficiency are prioritised.
The property comprises of an entrance hall, lounge with a dual aspect making it a light and airy room with patio doors onto the rear garden. A dining kitchen completes the ground floor accommodation. To the first floor are three good sized bedrooms and a family bathroom.
Positioned on a corner plot, the residence offers extensive outside space with gardens to three sides, providing ample opportunities for relaxation and outdoor activities. Additionally, the property has the potential for future expansion, offering the possibility to customise and enhance to suit individual preferences.
Being situated on the edge of Long Eaton, is within a couple of minutes drive of the Asda and Tesco superstores and numerous other retail outlets found in Long Eaton town centre. There are Trent College and The Elms Independent Schools along with excellent State Schools all within walking distance. There are health care and sports facilities including the West Park Leisure Centre and Trent Lock Golf Club nearby and numerous transport links including J25 of the M1, Long Eaton and East Midlands Parkway Stations, East Midlands Airport and the A52 providing easy access to Nottingham and Derby. There is easy access and regular buses to Nottingham & Derby and the property is also within walking distance to a large Co-Op store and generous communal space including a well maintained children’s playground and hard surface games area.
Tenure:
Freehold
Local Authority:
Erewash Borough Council
Council tax band A (£1,315)
EPC C
Viewing information:
Accompanied Viewings are available 7 days a week.
EPC Rating: C
Entrance Hall
Composite front entrance door, stairs to the first floor landing and doors to
Lounge (5.99m x 2.90m)
UPVC double glazed window to the front, laminate floor, TV and telephone point, UPVC patio doors to the rear, x2 radiators, picture rail.
Dining Kitchen (3.53m x 3.78m)
Wall, base and drawer units with work surface over, stainless steel sink/waste/drainer unit with mixer tap over, radiator, spotlights, built-in oven, gas hob and extractor hood over, appliance space, tiled walls and splashbacks, x2 UPVC double glazed windows and door to understairs storage housing the gas central heating boiler, plumbing for automatic washing machine and storage.
Landing
Double glazed window, access to the loft and doors to
Bedroom One (4.45m x 2.84m)
UPVC double glazed window to the rear, radiator
Bedroom Two (3.18m x 2.59m)
UPVC double glazed window to the front, radiator
Bedroom Three (2.87m x 2.34m)
UPVC double glazed window to the rear, radiator
Bathroom (1.63m x 2.31m)
P-shaped bath with electric shower over, low flush w.c, sink, tiled walls and splashbacks, UPVC double glazed frosted window to the front, storage.
Garden
The property is on a corner plot and has a garden to three sides. To the front is a gate and path leading to the front entrance door with a hedge boundary and gravel area. At the side is a lawn, path and hedge boundary. To the rear through a gate is a large patio with a shed and outside tap being privately enclosed with fenced and a wall boundary.
For more information about this property, please contact
Hortons, LE1 on +44 116 484 9873 * (local rate)
Disclaimer
Property descriptions and related information displayed on this page, with the exclusion of Running Costs data, are marketing materials provided by Hortons, and do not constitute property particulars. Please contact Hortons for full details and further information. The Running Costs data displayed on this page are provided by PrimeLocation to give an indication of potential running costs based on various data sources. PrimeLocation does not warrant or accept any responsibility for the accuracy or completeness of the property descriptions, related information or Running Costs data provided here.






































.png)
