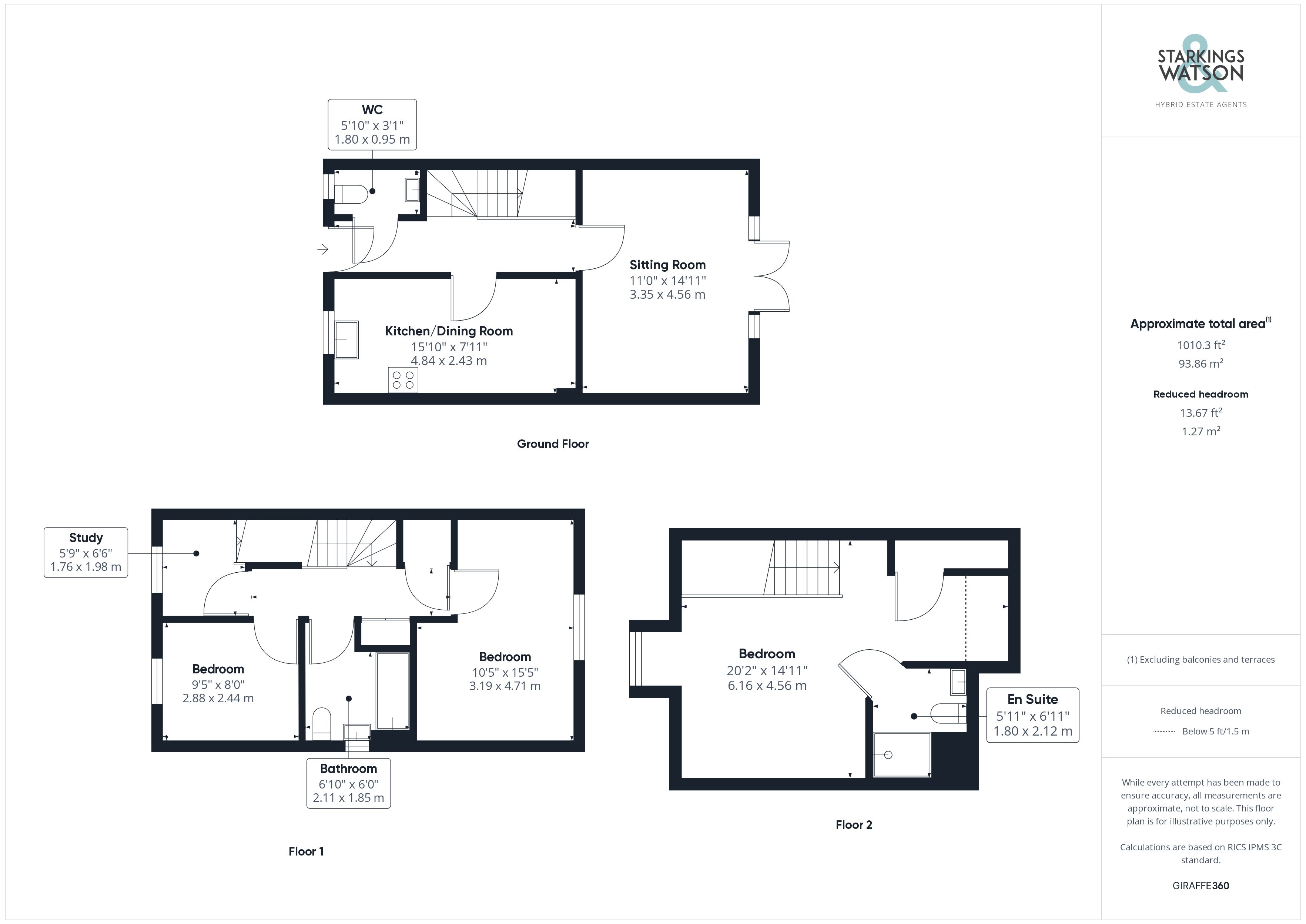Town house for sale in Shreeve Road, Blofield, Norwich NR13
* Calls to this number will be recorded for quality, compliance and training purposes.
Property features
- Semi-Detached Townhouse
- Well Maintained Interior
- Tandem Driveway & Garage
- Hall Entrance with W.C
- Sitting Room with French Doors
- Three Bedrooms
- En Suite & Family Bathroom
- Non-Overlooked Lawned Garden
Property description
Guide Price £295,000-£305,000. This immaculate modern three bedroom semi-detached townhouse includes an adjacent garage and driveway. Built in 2019, the property enjoys a tucked away end of cul-de-sac setting, whilst boasting lawned gardens. The current owners have dressed the property to include an attractive decor, with the accommodation comprising a hall entrance, fully fitted kitchen/dining room with integrated appliances, 15' sitting room with french doors opening onto the rear garden, and the cloakroom to the ground floor. Heading upstairs, two double bedrooms lead off the landing, with storage cupboards adjacent, and the modern family bathroom. A useful study/lobby offers the stairs which lead to the top floor main bedroom. The 22' principal bedroom is flooded with natural light thanks to its far reaching views, and offers a dressing area, built-in storage and an en-suite. Outside, the non-overlooked rear garden is level, with gated access to the garage.
In summary Guide Price £295,000-£305,000. This immaculate modern three bedroom semi-detached townhouse includes an adjacent garage and driveway. Built in 2019, the property enjoys a tucked away end of cul-de-sac setting, whilst boasting lawned gardens. The current owners have dressed the property to include an attractive decor, with the accommodation comprising a hall entrance, fully fitted kitchen/dining room with integrated appliances, 15' sitting room with french doors opening onto the rear garden, and the cloakroom to the ground floor. Heading upstairs, two double bedrooms lead off the landing, with storage cupboards adjacent, and the modern family bathroom. A useful study/lobby offers the stairs which lead to the top floor main bedroom. The 22' principal bedroom is flooded with natural light thanks to its far reaching views, and offers a dressing area, built-in storage and an en-suite. Outside, the non-overlooked rear garden is level, with gated access to the garage.
Setting the scene The property is approached via a low maintenance frontage, with a pathway to the front door, and the adjacent hard standing driveway offering tandem parking.
The grand tour With wood effect flooring in the entrance hall, this versatile meet and greet space offers stairs to the first floor landing, and a storage cupboard under. The cloakroom is to your left, with matching flooring underfoot and tiled splash backs. The kitchen faces to front with an inset gas hob with extractor fan over, built-in eye level electric double oven, dishwasher, washing machine and fridge freezer. The central heating boiler is tucked inside a cupboard, whilst there is room for a table at the opposite end. The sitting room is carpeted and features full height windows and French doors onto the rear garden - creating a seamless entertaining space. Heading upstairs, built-in double storage can be found, with doors to two bedrooms - one with attractive wood panelling. The family bathroom sits in the middle, with a window to side, mixer shower tap and tiled splash backs. A study area is also front facing, with stairs to the top floor which is dedicated to being the main double bedroom. With open views to front, the main bedroom offers ample space for bedroom furniture, with built-in storage and a door to the en suite shower room with tiled splash backs.
The great outdoors The rear garden is fully enclosed and non-overlooked, complete with a full width patio and useful access gate to the garage. With power and lighting installed, the garage sits adjacent to the property.
Out & about The Broadland Village of Blofield is situated East of the Cathedral City of Norwich. The Village provides good transport links via both the Brundall and Lingwood railway stations along with regular buses travelling to both Norwich and Great Yarmouth. The Village itself offers a wide range of amenities including a village school boasting an Outstanding Ofsted rating, local shops, garden centre and a public house. Blofield is conveniently located close to the Norfolk Broads and its extensive range of Leisure and Boating activities.
Find us Postcode : NR13 4JP
What3Words : ///panther.bookshelf.plantings
virtual tour View our virtual tour for a full 360 degree of the interior of the property.
Agents note An annual charge in the region of £400 is due for the upkeep of communal green space on the development.
Property info
For more information about this property, please contact
Starkings & Watson, NR13 on +44 1603 398633 * (local rate)
Disclaimer
Property descriptions and related information displayed on this page, with the exclusion of Running Costs data, are marketing materials provided by Starkings & Watson, and do not constitute property particulars. Please contact Starkings & Watson for full details and further information. The Running Costs data displayed on this page are provided by PrimeLocation to give an indication of potential running costs based on various data sources. PrimeLocation does not warrant or accept any responsibility for the accuracy or completeness of the property descriptions, related information or Running Costs data provided here.

































.png)
