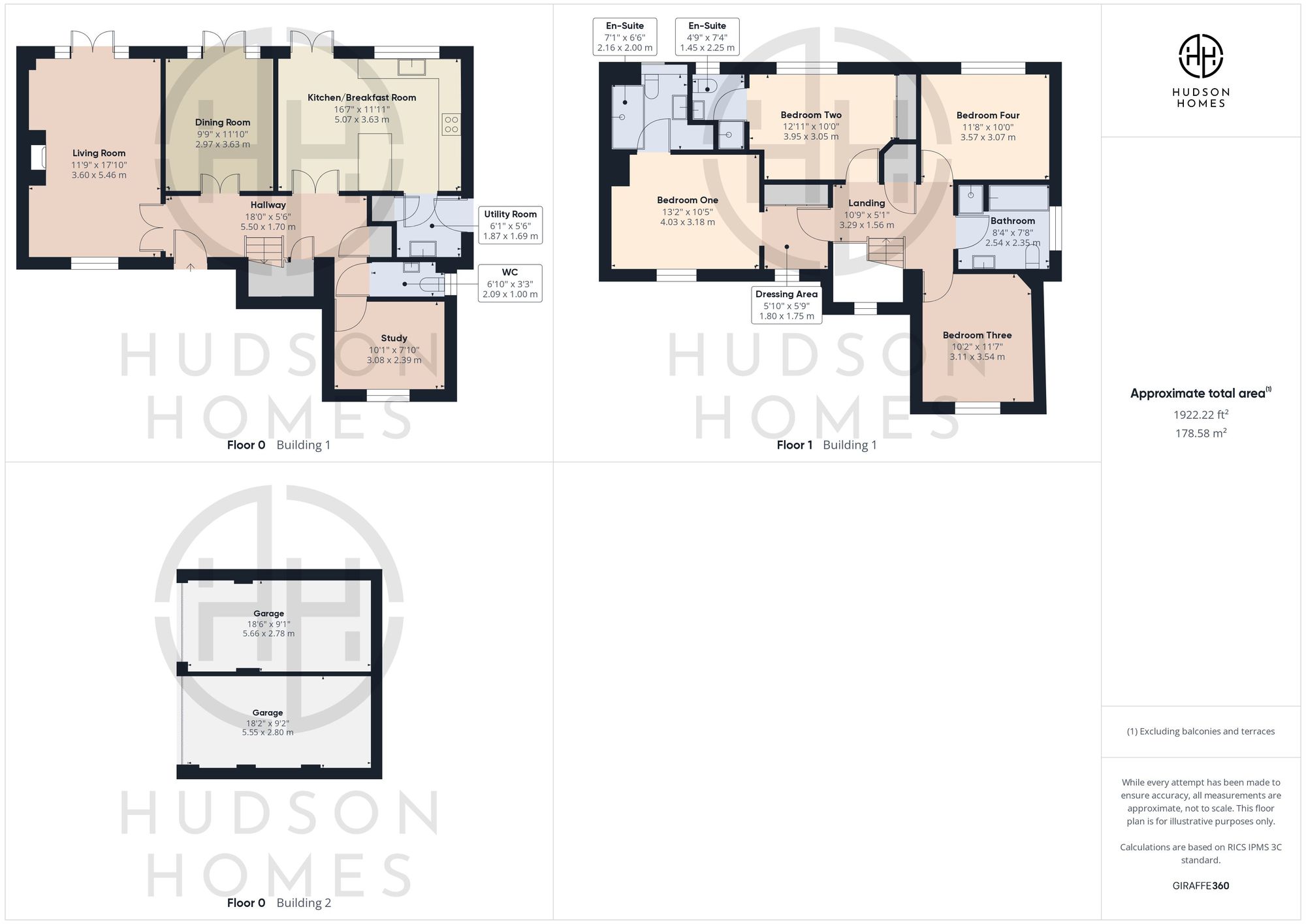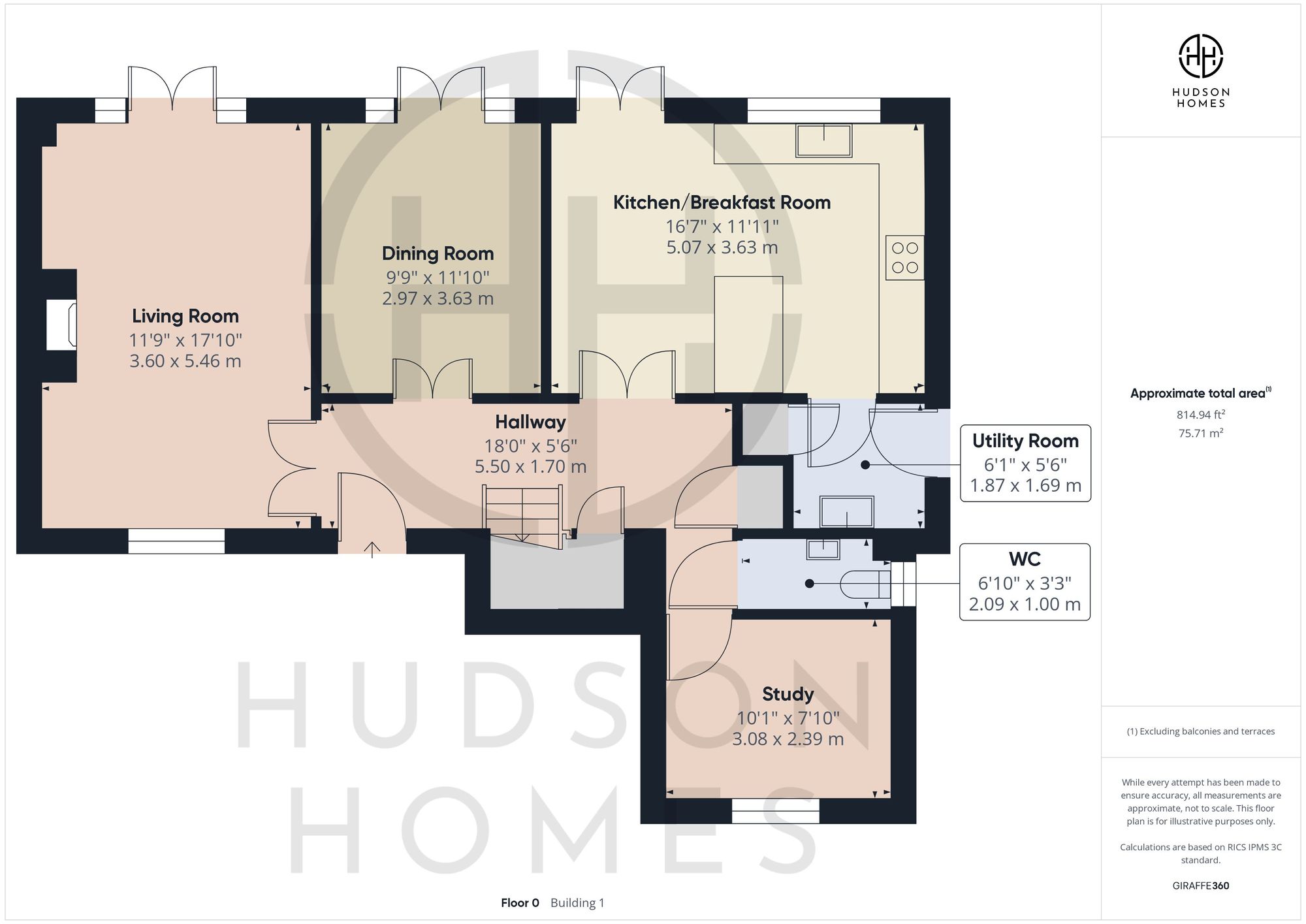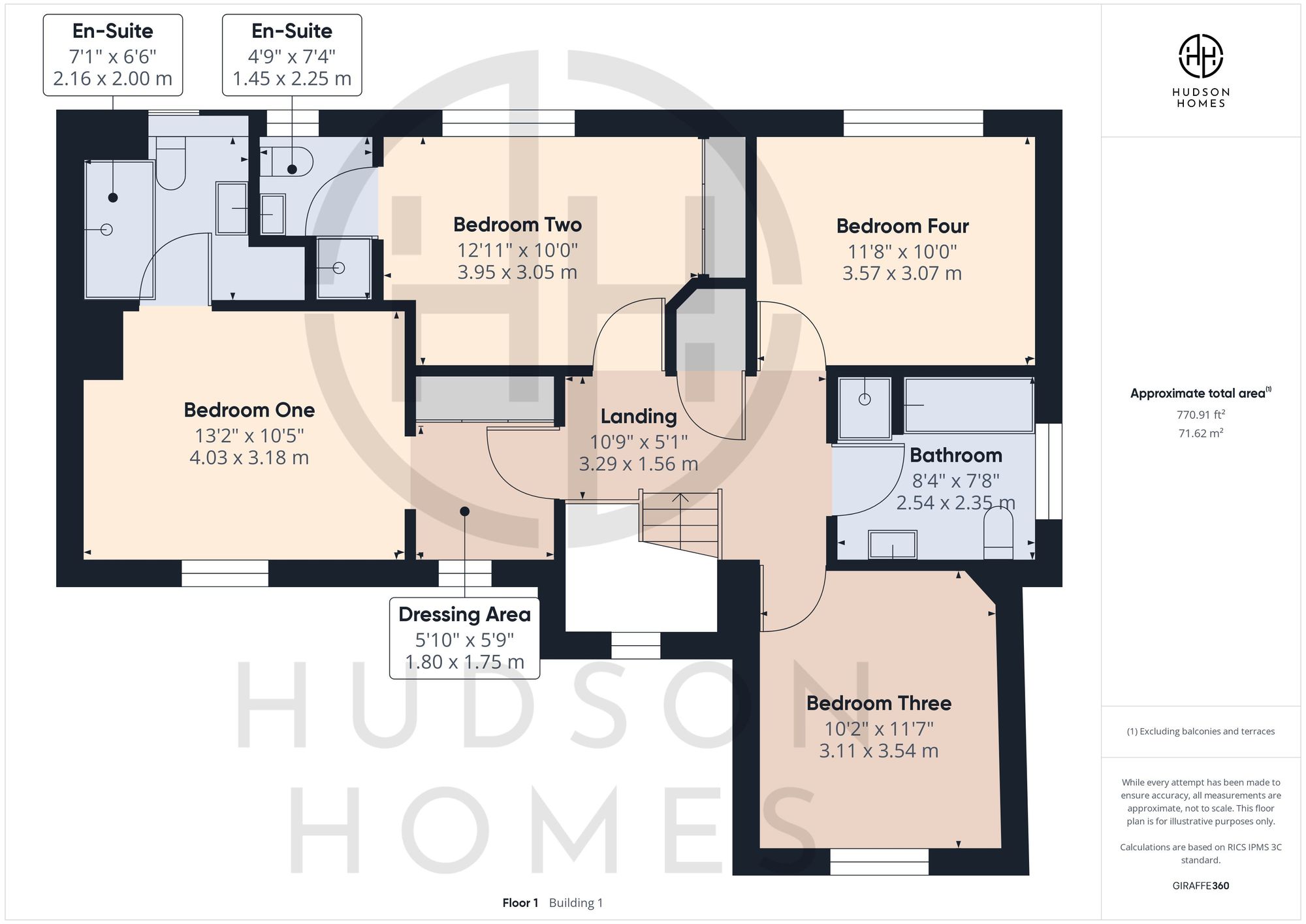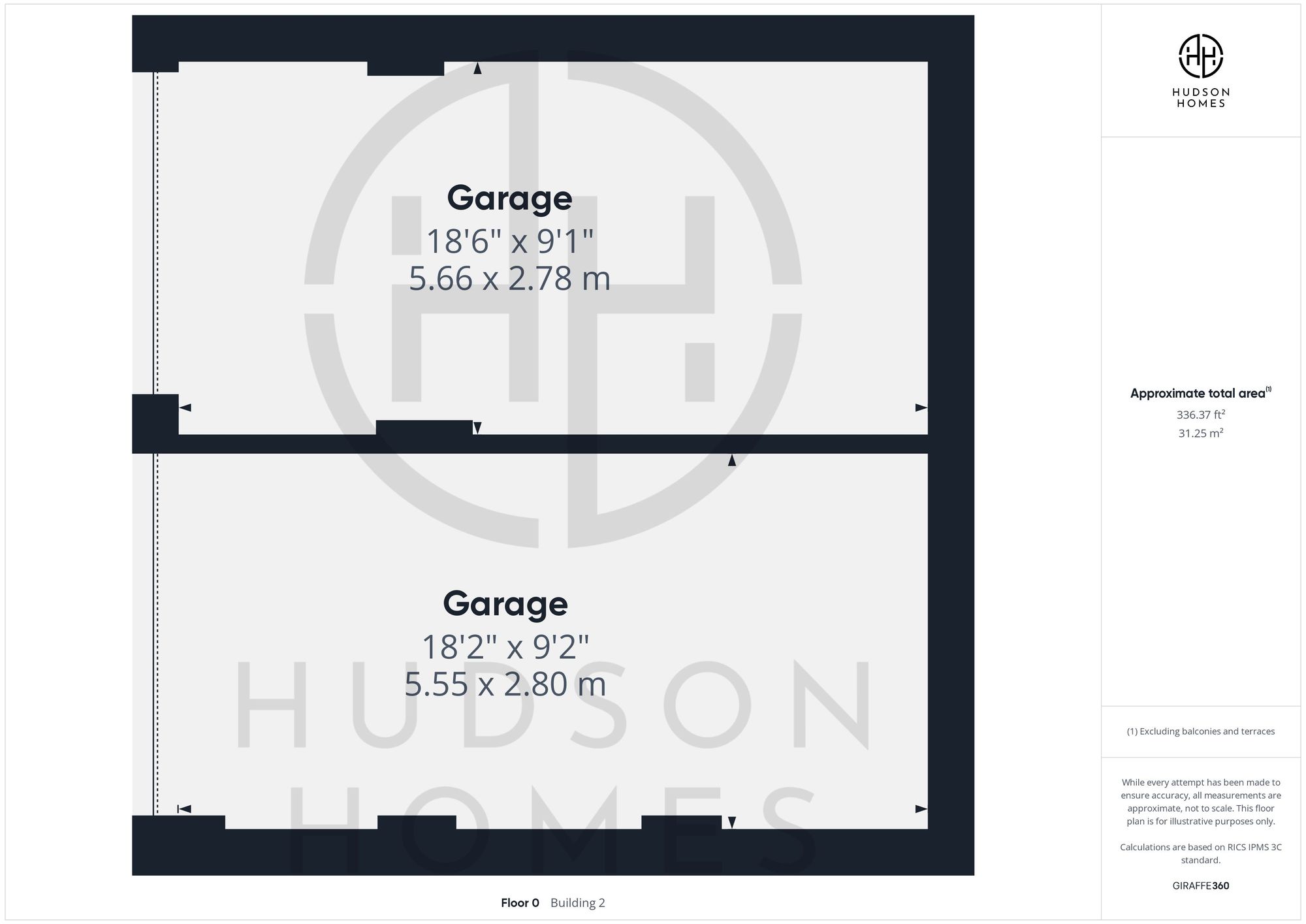Detached house for sale in Sharnbrook Avenue, Hampton Vale PE7
* Calls to this number will be recorded for quality, compliance and training purposes.
Property features
- Double garage & driveway parking for 4-5 vehicles
- Three reception rooms & large kitchen/breakfast room
- Utility room & cloakroom
- Two en-suite shower rooms & family bathroom
- Walking distance to shops & schools
- Council tax band E £2545
- Fully enclosed mature rear garden
- Easy access to the A1(M) & A605
- 5.1 miles to the train station & city centre
- Total floor area 1922.22 sq ft
Property description
Offered for sale with no forward chain and situated in a highly sought-after location, this exceptional 4-bedroom detached house offers a perfect blend of space, style, and functionality. Boasting an enviable double garage and driveway parking for 4-5 vehicles, this property is perfect for families and those with multiple vehicles.
Spread over two floors, the property features three reception rooms, providing ample space for family gatherings and entertaining guests, the lounge, dining room and kitchen all have French doors leading into the rear garden. The large kitchen/breakfast room is a focal point of the home, offering a modern and stylish space for culinary enthusiasts, with integrated double oven, gas hob, fridge, freezer and dishwasher. A utility room with plumbing for washing machine and tumble dryer plus pantry cupboard and ground floor cloakroom, coat cupboard and understairs storage cupboard add to the convenience of daily living.
The first floor comprises four well-proportioned bedrooms, two of which benefit from en-suite shower rooms and fitted wardrobes. A four piece family bathroom completes the accommodation on this level. The landing also benefits from an airing cupboard. Both the main house and the double garage have partly boarded loft areas.
With an total floor area of approximately 1922.22 sq ft this property provides plenty of room for comfortable living. The fully enclosed mature rear garden offers privacy and a tranquil space for outdoor relaxation.
Conveniently located within walking distance to local shops and schools, this property offers a lifestyle of ease and accessibility. With easy access to the A1(M) and A605, commuting to nearby areas is a breeze. The property is also just 5.1 miles away from the train station and city centre, providing further convenience for residents.
Council Tax Band E, standing at £2545, makes this property both desirable and economically advantageous. This home is perfect for those seeking a harmonious balance of suburban tranquillity and urban connectivity.
In conclusion, this well presented property offers a rare opportunity to own a spacious and well-appointed family home in a desirable location. With its generous living spaces, modern amenities, and prime location, this property is sure to captivate discerning buyers looking for a place to call home. Book a viewing today and experience the charm and appeal of this exceptional property.
EPC Rating: C
Entrance Hallway (5.5m x 1.7m)
Living Room (5.46m x 3.60m)
Dining Room (3.63m x 2.97m)
Kitchen/Breakfast Room (5.07m x 3.63m)
Utility Room (1.87m x 1.69m)
Study (3.08m x 2.39m)
Cloakroom (2.09m x 1.00m)
Landing (3.29m x 1.56m)
Bedroom One (4.03m x 3.18m)
En-Suite Shower Room (2.16m x 2.00m)
Dressing Area (1.80m x 1.75m)
Bedroom Two (3.95m x 3.05m)
En-Suite (2.25m x 1.45m)
Bedroom Three (3.54m x 3.11m)
Bedroom Four (3.57m x 3.07m)
Bathroom (2.54m x 2.35m)
Garden
Fully enclosed private rear garden which is mainly laid to lawn, mature borders and shrubs, large patio area, a shed and greenhouse. There is access from the rear garden onto the driveway leading to the front.
Parking - Garage
Double Garage measuring 5.66m x 2.78m and 5.55m x 2.80m with power and light and up and over doors. Double five-bar wooden gate.
Property info




For more information about this property, please contact
Hudson Homes, PE7 on +44 20 3463 0675 * (local rate)
Disclaimer
Property descriptions and related information displayed on this page, with the exclusion of Running Costs data, are marketing materials provided by Hudson Homes, and do not constitute property particulars. Please contact Hudson Homes for full details and further information. The Running Costs data displayed on this page are provided by PrimeLocation to give an indication of potential running costs based on various data sources. PrimeLocation does not warrant or accept any responsibility for the accuracy or completeness of the property descriptions, related information or Running Costs data provided here.



































