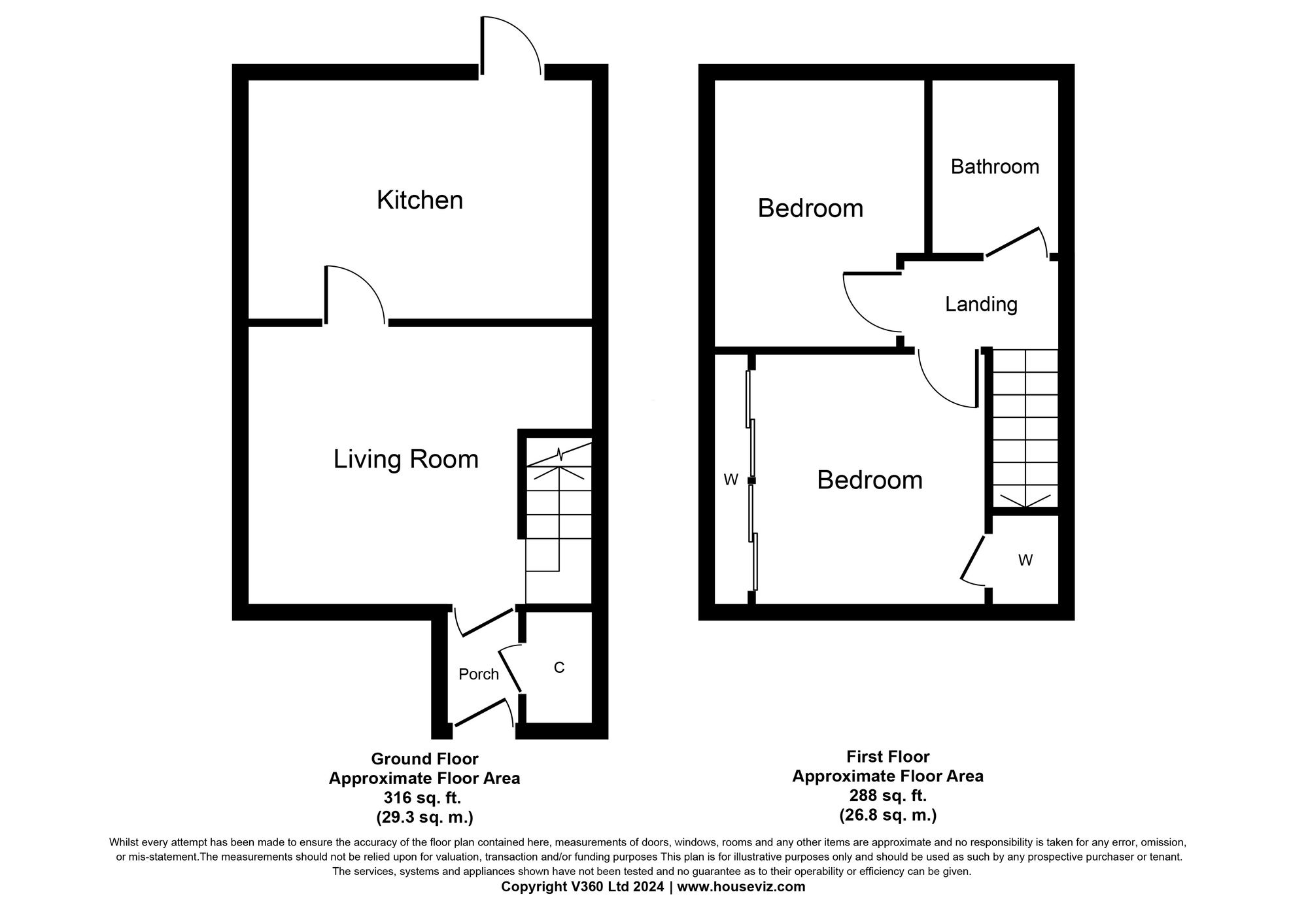Semi-detached house for sale in Spottiswoode Gardens, Mid Calder EH53
Just added* Calls to this number will be recorded for quality, compliance and training purposes.
Utilities and more details
Property features
- Two Double Bedroom Semi detached property in desirable location
- Spacious Monobloc Driveway parking
- Single Garage
- Low Maintenance private rear garden
- Modern High Gloss fitted Kitchen
- Well sought after Village location with excellent commuter links close-by
Property description
In a desirable village location, this semi-detached property offers the perfect blend of comfort and style. Boasting two generous double bedrooms, this home is ideal for a small family or professionals seeking spacious living arrangements. The property features a spacious monobloc driveway parking and a single garage, providing ample space for vehicles. The modern high gloss fitted kitchen is a culinary delight, offering a seamless cooking experience for residents. With excellent commuter links nearby, this residence is strategically located for convenient access to amenities and transportation hubs.
Step outside and embrace the tranquillity of the low-maintenance private rear garden. Laid with monobloc paving, the garden offers the perfect area to relax and enjoy while minimising upkeep efforts for the homeowners. Nestled against a wooded backdrop, the garden offers a sense of serenity and seclusion, creating the perfect outdoor oasis for relaxation and entertainment. The single garage is a valuable addition, featuring an up and over door to the front and a convenient side door for easy access from the garden. A true gem in a sought-after village setting, this property harmoniously blends interior comfort with outdoor charm, making it a must-see for those seeking a peaceful yet well-connected living environment.
EPC Rating: C
Entrance
UPVc door leading to vestibule offering useful storage cupboard. Internal glazed door leading to Lounge.
Lounge (4.17m x 3.56m)
A delightful picture window cascades the lounge in lovely natural light. The room features neutral decor complimented by laminate flooring.
Kitchen (4.17m x 2.69m)
Featuring modern high gloss fitted Kitchen offering generous range of cabinetry with contrasting work-surfaces. Electric hob and oven. Integrated fridge-freezer, eye level integrated microwave. Dual aspect windows providing lovely natural light and glazed rear door leading directly to the garden.
Upper Level
Carpeted staircase leading to upper level. Attic hatch within upper hall leading to partially floored attic space.
Bedroom One (3.00m x 2.62m)
Located to the front of the property the room features triple door mirrored fitted wardrobes providing ample storage. The room accommodates a range of free standing furniture.
Bedroom Two (3.63m x 2.54m)
The second double bedroom is located to the rear with views over the garden. The room offers ample space for a configuration of free standing furniture.
Bathroom (2.34m x 1.57m)
Featuring three piece suite comprising bath (with electric shower set over) pedestal wash hand basin and Wc. Tiling to walls. Vinyl flooring.
Garden
The rear garden is laid with monobloc providing low maintenance. With a wooded backdrop the garden offers a degree of privacy.
Parking - Garage
The single garage offers up and over door to front with single side door providing easy access from the garden. The property also features spacious monobloc driveway parking.
Property info
For more information about this property, please contact
Knightbain Estate Agents Ltd, EH52 on +44 1506 321872 * (local rate)
Disclaimer
Property descriptions and related information displayed on this page, with the exclusion of Running Costs data, are marketing materials provided by Knightbain Estate Agents Ltd, and do not constitute property particulars. Please contact Knightbain Estate Agents Ltd for full details and further information. The Running Costs data displayed on this page are provided by PrimeLocation to give an indication of potential running costs based on various data sources. PrimeLocation does not warrant or accept any responsibility for the accuracy or completeness of the property descriptions, related information or Running Costs data provided here.























