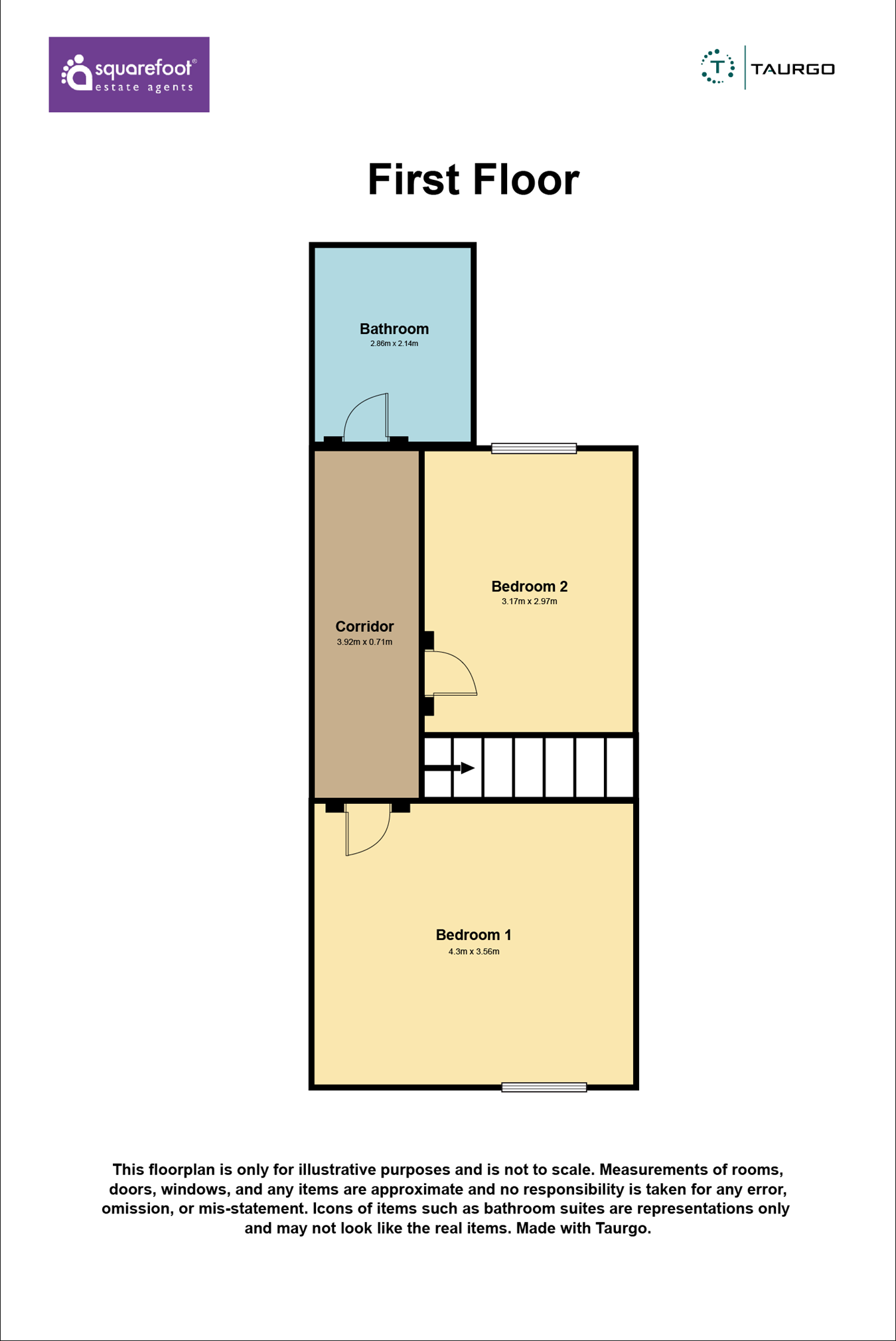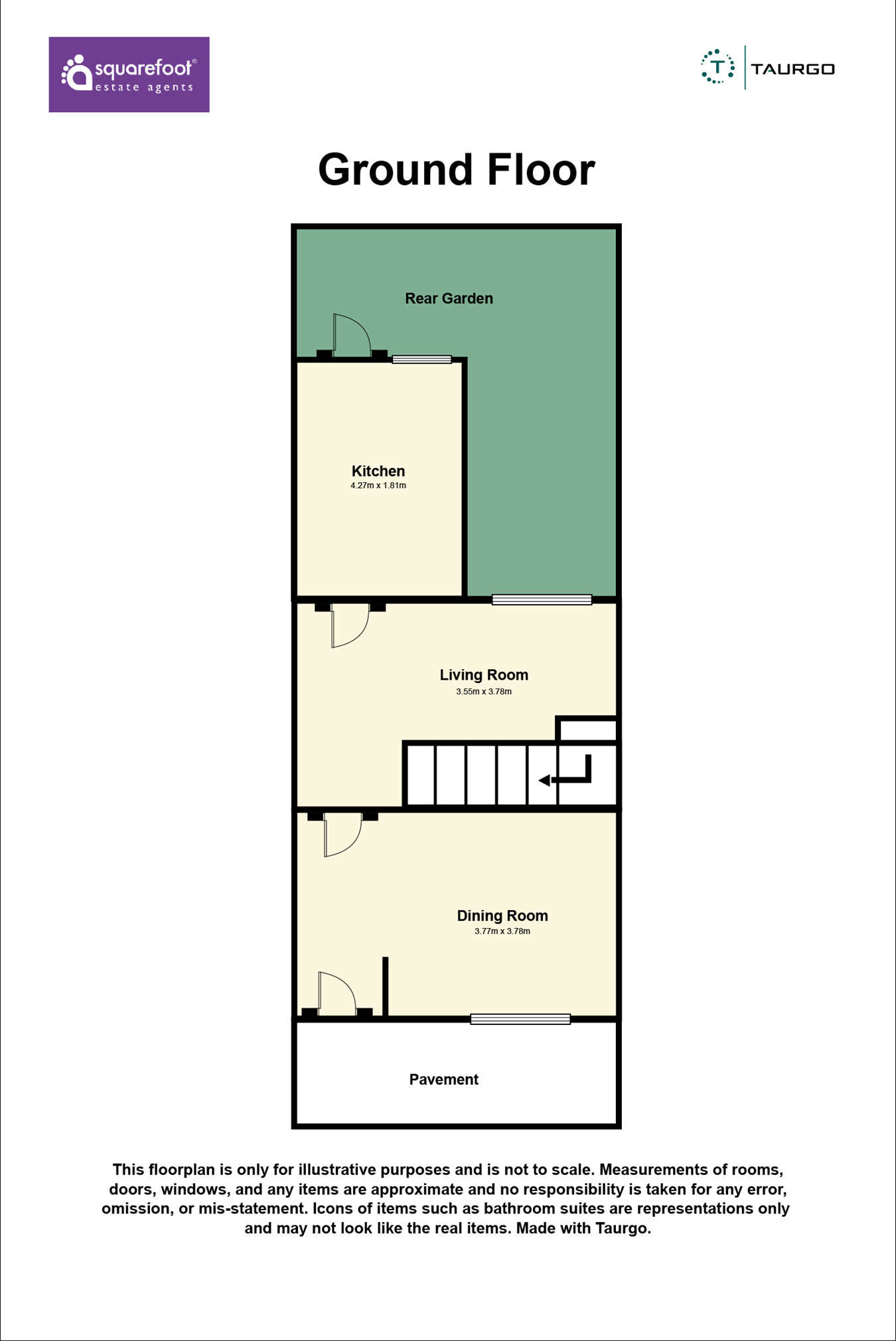Terraced house for sale in Durham Street, Cardiff CF11
* Calls to this number will be recorded for quality, compliance and training purposes.
Property features
- New instruction
- Needs total upgrade
- Two bedrooms
- Two reception rooms
- Extended kitchen area
- Courtyard garden
- Vacant possession
Property description
Ground floor
front reception room
3.77m x 3.78m (12' 4" x 12' 5") Entered via main front door to property.
Good size first reception room, with UPVC window to the front of the house . Cupboards housing utility meters and wooden door giving access to second reception room .
Second reception room
3.55m x 3.78m (11' 8" x 12' 5") Good size rear reception room, which houses the staircase to the first floor . UPVC window facing the rear of the house . Wooden flooring and electric fire with hearth and mantel surround . Gives access to the kitchen
Kitchen
1.81m x 4.27m (5' 11" x 14' 0") Extended galley style kitchen area with a good range of wall and base units with spaces for appliances wood effect flooring, tiles to walls and UPVC window to side of house. Also gives access to the outside area via UPVC single door.
Rear garden
Paved, stone walled rear garden and area alongside the house
First floor
bedroom one
3.56m x 4.3m (11' 8" x 14' 1") Large bedroom to the front of the house, with UPVC window . Radiator to wall
Bedroom two
2.97m x 3.17m (9' 9" x 10' 5") Double bedroom to the rear of the property with UPVC window overlooking the rear of the property.. Radiator to wall
Bathroom
2.14m x 2.86m (7' 0" x 9' 5") Bathroom to the rear of the house. Currently offers electric shower over bath, WC, towel rail and sink fixed in unit offering storage.
Property info
For more information about this property, please contact
Squarefoot Estate Agents, CF5 on +44 29 2227 8615 * (local rate)
Disclaimer
Property descriptions and related information displayed on this page, with the exclusion of Running Costs data, are marketing materials provided by Squarefoot Estate Agents, and do not constitute property particulars. Please contact Squarefoot Estate Agents for full details and further information. The Running Costs data displayed on this page are provided by PrimeLocation to give an indication of potential running costs based on various data sources. PrimeLocation does not warrant or accept any responsibility for the accuracy or completeness of the property descriptions, related information or Running Costs data provided here.





















.jpeg)


