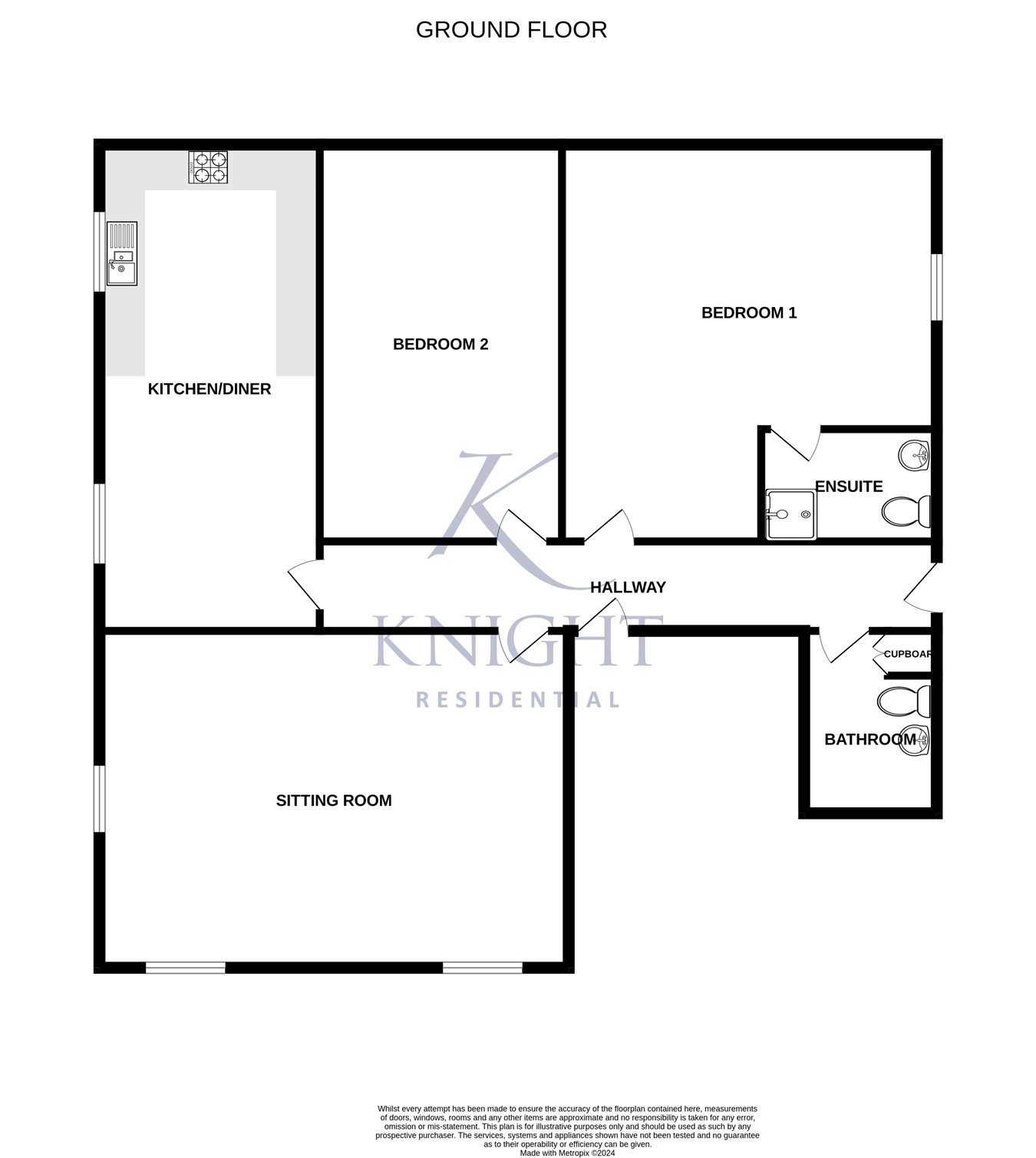Flat for sale in Queen Street, Coggeshall, Colchester CO6
* Calls to this number will be recorded for quality, compliance and training purposes.
Property description
There are regular events held by the community and the Parish Council which attract visitors from afar. There are also a variety of shops, pubs, a post office and highly regarded restaurants. There is comprehensive schooling including the Honywood Community Science Secondary School, St Peter’s Primary School and the Montessori nursery “Absolute Angels”. In addition there is a community run swimming pool situated in the grounds of Honywood Secondary School, starting from early years lessons up to teenage years providing a very useful service.
The village holds a market every Thursday which has been a regular event since 1256. Kelvedon mainline station is within 3 miles and the Coggeshall community bus makes regular trips in mornings and evenings which many commuters find an essential service. The nearby A12 and A120 provide access to other parts of the region notably Colchester, Chelmsford, Braintree and Stansted Airport.
An exceptionally spacious two bedroom first floor apartment with accommodation of circa 1480 internal square feet and located in a highly convenient position of the town centre.
An exceptionally spacious two bedroom first floor apartment with accommodation of circa 1480 internal square feet the accommodation comprises of an entrance lobby with stairs to first floor. Entering into the property is a long entrance hall, The kitchen/dining room has matching wall and base units with worktop over. An integrated oven with electric hob and extractor over, washing machine to remain. Space for slimline dishwasher, 1.5 bowl sink with drainer and mixer tap over. The principal bedroom has wardrobes along one length of wall with an en-suite. Ensuite comprises WC, pedestal wash hand basin and corner shower cubicle plus heated towel rail. Bedroom two is spacious with window offering views over the rear of the property. A spacious living room offers dual aspect views to the front and side of the property and the is a separate bathroom comprising of bath with shower over, pedestal wash hand basin and WC. There is also some built in cupboards for extra storage. The property has another entry door which leads to a second staircase that gives access to the rear car park for the property.
We understand from the vendor there is an allocated parking space to the rear and the property is offered with no onward chain.
Entrance Lobby
Entrance Hallway
9.41m x 1.46m (30' 10" x 4' 9")
Lounge
7.12m x 5.14m (23' 4" x 16' 10")
Kitchen/Diner
7.34m x 3.35m (24' 1" x 11' 0")
Principal Bedroom
5.81m x 5.66m (19' 1" x 18' 7")
En Suite
2.64m x 1.73m (8' 8" x 5' 8")
Second Bedroom
5.81m x 3.67m (19' 1" x 12' 0")
Bathroom
2.78m x 2.13m (9' 1" x 7' 0")
Disclaimer
These particulars are issued in good faith but do not constitute representations of fact or form part of any offer or contract. The matters referred to in these particulars should be independently verified by prospective buyers. Neither Knight Residential Limited nor any of its employees or agents has any authority to make or give any representation or warranty in relation to this property.
Agents Note
Council Tax Band: D
Lease details tbc
Property info
For more information about this property, please contact
Knight Residential, CO3 on +44 1206 915772 * (local rate)
Disclaimer
Property descriptions and related information displayed on this page, with the exclusion of Running Costs data, are marketing materials provided by Knight Residential, and do not constitute property particulars. Please contact Knight Residential for full details and further information. The Running Costs data displayed on this page are provided by PrimeLocation to give an indication of potential running costs based on various data sources. PrimeLocation does not warrant or accept any responsibility for the accuracy or completeness of the property descriptions, related information or Running Costs data provided here.


































.png)
