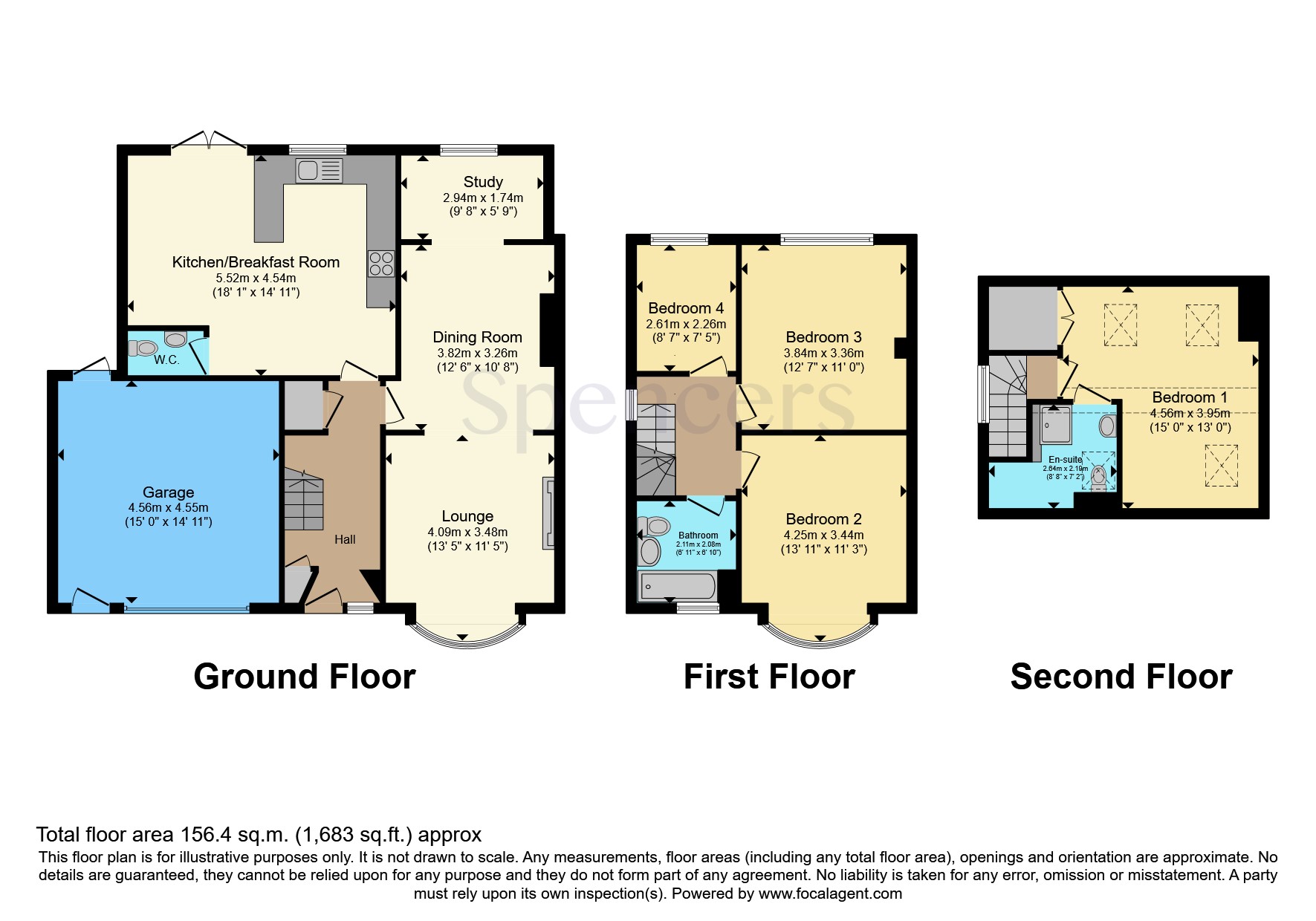Semi-detached house for sale in St. Pauls Drive, Leicester, Leicestershire LE7
* Calls to this number will be recorded for quality, compliance and training purposes.
Property features
- - 4 Bedroom extended semi-detached house
- - Impressive Kitchen/Breakfast room
- - Secluded end of cul-de-sac location
- - Master bedroom with en-suite
- - Extra wide garage
- - Delightful rear garden
Property description
It is a delight for Spencers to introduce to the market this fantastically extended 4 bedroom Semi-detached property that occupies a desirable end cul-de-sac location with field views.
The property briefly consists of a delightful entrance hall giving access to the stairwell and further rooms to the ground floor with the added benefit of both under stairs storage and coat cupboard housing the metres for the property.
The front facing lounge benefits from a bay window offering both light and additional space, with an arch way leading through to the dining room at the rear of the ground floor. The extension then leads to an added study area which enjoys views across the enclosed rear garden.
The shining star of the extension really benefits the modern and well equipped kitchen/living room, which has both white tile flooring and French doors leading to the rear garden. For added convenience, there is also a ground floor W/C.
To the first floor you will find 3 double bedrooms, the largest of which has a bay window, a family bathroom which includes bath with shower over, wash hand basin and W/C.
The attic conversion offers the lucky buyers a fantastic suite which includes a double bedroom with Velux style windows, fitted wardrobes for additional storage and an en-suite with cubicle shower, W/C and wash hand basin.
The integrated garage is an extra wide single and can provide access to the rear garden via pedestrian doorways.
Please book viewings with Spencers.
Hall
Delightful entrance hall which leads to the extended property beyond.
Lounge
4.09 x 3.48 - Front facing lounge with bay window and fire place.
Dining Room
3.82 x 3.26 - An archway through the lounge or a door from the hall way leads to the rear facing dining room which opens into a study area.
Study
2.94 x 1.74 - The rear facing study area looks out over the delightful garden.
Kitchen/Breakfast Room
5.52 x 4.54 - The delightful extension is most evident in the delightful kitchen/breakfast room, with tiled flooring, breakfast bar and French doors leading to the rear garden.
W/C
The ground floor W/C includes wash hand basin.
Garage
4.56 x 4.55 - The extra wide garage includes electricity and provides access to the rear garden.
Bedroom 2
4.25 x 3.44 - The original Master bedroom is now the second but benefits from a delightful bay window.
Bedroom 3
3.84 x 3.36 - Bedroom 3 is at the rear of the 1st floor and is a double in size.
Bedroom 4
2.61 x 2.26 - Bedroom 4 is a single but could be a perfect nursery or study area.
Bathroom
2.11 x 2.88 - The front facing bathroom benefits from a bath, wash hand basin and W/C.
Master Bedroom
4.56 x 3.95 - The Master suite has been converted into the attic and includes a double bedroom with storage, velux windows and an en-suite.
En-Suite
2.54 x 2.19 - The en-suite includes the perfect place to complete the Master suite and includes cubicle shower, wash hand basin and W/C.
Garage
4.56 x 4.55 - The extended garage is extra wide and has a passage from the front of the property to the rear garden.
Property info
For more information about this property, please contact
Spencers Countrywide - Syston, LE7 on +44 116 448 9084 * (local rate)
Disclaimer
Property descriptions and related information displayed on this page, with the exclusion of Running Costs data, are marketing materials provided by Spencers Countrywide - Syston, and do not constitute property particulars. Please contact Spencers Countrywide - Syston for full details and further information. The Running Costs data displayed on this page are provided by PrimeLocation to give an indication of potential running costs based on various data sources. PrimeLocation does not warrant or accept any responsibility for the accuracy or completeness of the property descriptions, related information or Running Costs data provided here.


































.png)
