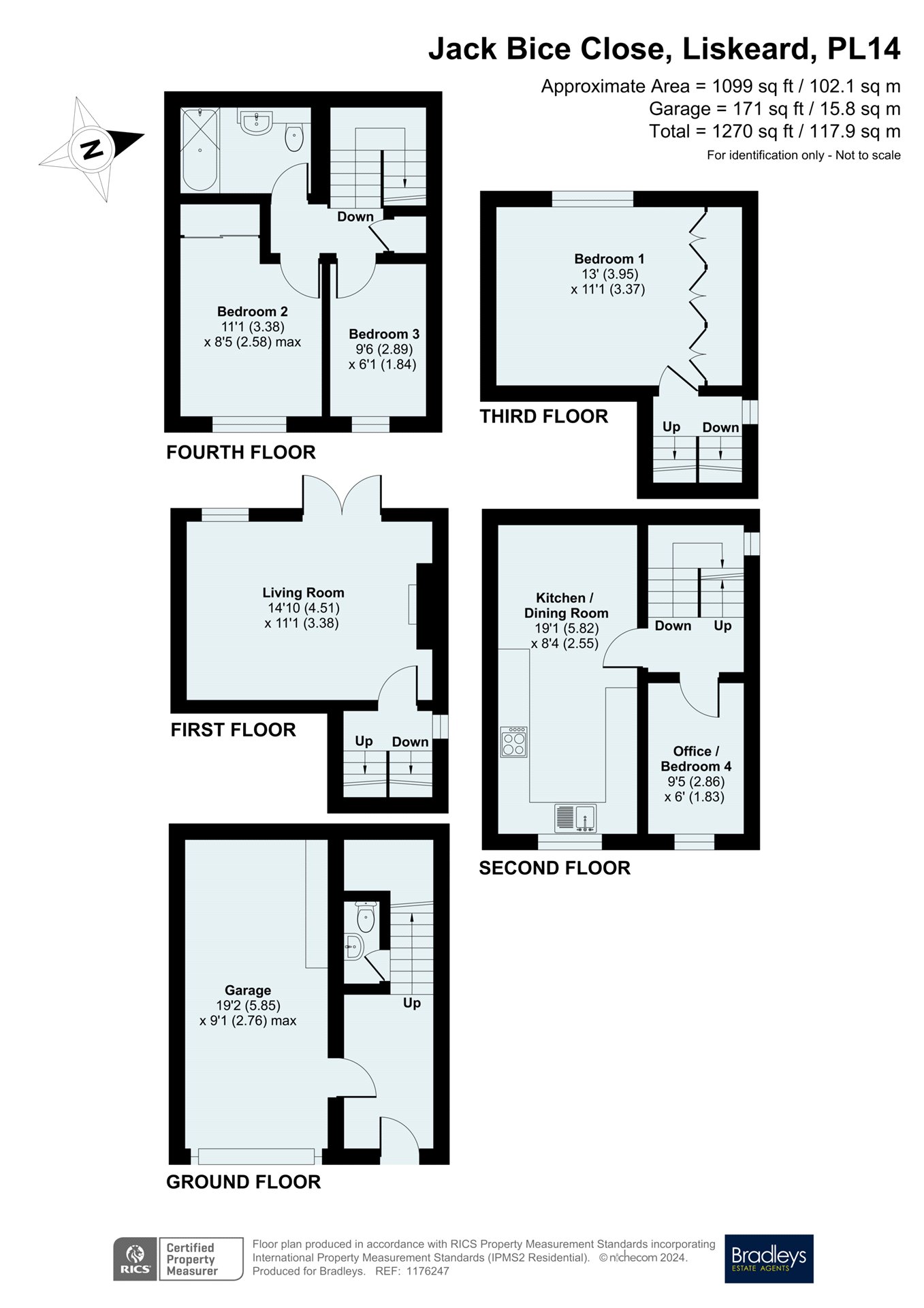End terrace house for sale in Jack Bice Close, Liskeard, Cornwall PL14
* Calls to this number will be recorded for quality, compliance and training purposes.
Property features
- Four Bedroom Town House
- Two Receptions
- Cul-de-Sac Location
- Utility Room
- Ground Floor W.C
- Integral Garage and Off Street Parking
- Gardens
- Countryside Views
- Viewing Advised
- Er - C
Property description
Set in a highly sought after development this three storey town house is a must to view. Four bedrooms are complemented by sitting room, kitchen/diner, bathroom, downstairs w/c & integral garage. Externally private, enclosed rear garden & driveway parking for two cars finishes the property. Countryside views are also enjoyed. Er - C
Ground Floor
UPVC obscure double glazed wood effect door gives access into entrance hall, stairs rise to the first floor accommodation, doors give access to the garage and the WC. Stairs rise to split landing.
First Floor
Landing with door gives access to lounge with rear aspect, ornamental fireplace and patio door gives access to the enclosed rear garden.
Second Floor
Doors lead to the kitchen and dining area, which features a front-facing window that offers stunning views of the picturesque countryside. The kitchen is equipped with a coordinated set of base, wall, and drawer units, complemented by matching worktops. It includes an integrated electric oven, a four-ring gas hob with an extractor hood above, and designated space for a fridge/freezer. Additionally, there is an integrated dishwasher and washing machine. The dining area is suitable for a table and chairs, and there is a door that provides access to the utility room. Stairs ascend to the third floor.
Third Floor
The landing provides entry to the Master Bedroom, which features a uPVC double-glazed window overlooking the rear aspect. This room includes built-in storage comprising two sets of double wardrobes, a single wardrobe, and a cupboard, along with a built-in dressing table, a chest of drawers, and an additional cupboard. Stairs ascend to the fourth floor.
Fourth Floor
Landing gives access to Bedrooms Two and Three and Family Bathroom with bath and shower over, shelving cupboards and storage cupboards, WC.
Externally
A tarmac driveway provides access to the front of the property, accommodating parking for two to three vehicles, along with a garage featuring an up-and-over door. The garage is equipped with space for a tumble dryer, a refrigerator/freezer, and a workbench. A paved pathway extends along the side of the property, leading to a raised paved area with a porch overhead. The uPVC obscure double-glazed door opens into the garden, which is block-paved for the first third. The remaining two-thirds of the garden are predominantly laid to lawn, complemented by a decked area and bordered by established bushes, shrubs, and flowers on both the left and rear sides. The garden is enclosed by tall fencing and hedgerows. A paved pathway also provides access to the side of the property and leads to the front.
Material Information
Tenure: Freehold
Local Authority: Cornwall Council / Council Tax: Band C
Construction Type: Brick
Services: Water - Mains, Drainage - Mains, Heating - Electric, Electric - Mains
Broadband Coverage: Standard & Ultrafast - Available
Mobile Signal: EE - Limited, Three - Limited, O2 - Limited, Vodafone - Limited
Flood Risk: Surface Water - Very Low (.1%), Rivers & Sea - Very Low (<0.1%)
Parking Arrangements: Garage and Driveway
Rights & Restrictions: We have not been made aware, by the vendor, of any rights or restrictions affecting the property
The property is in Cornwall, a county known for mining activity, and potentially high levels of Radon gas
Property info
For more information about this property, please contact
Bradleys Estate Agents - Liskeard, PL14 on +44 1579 278000 * (local rate)
Disclaimer
Property descriptions and related information displayed on this page, with the exclusion of Running Costs data, are marketing materials provided by Bradleys Estate Agents - Liskeard, and do not constitute property particulars. Please contact Bradleys Estate Agents - Liskeard for full details and further information. The Running Costs data displayed on this page are provided by PrimeLocation to give an indication of potential running costs based on various data sources. PrimeLocation does not warrant or accept any responsibility for the accuracy or completeness of the property descriptions, related information or Running Costs data provided here.




























.png)

