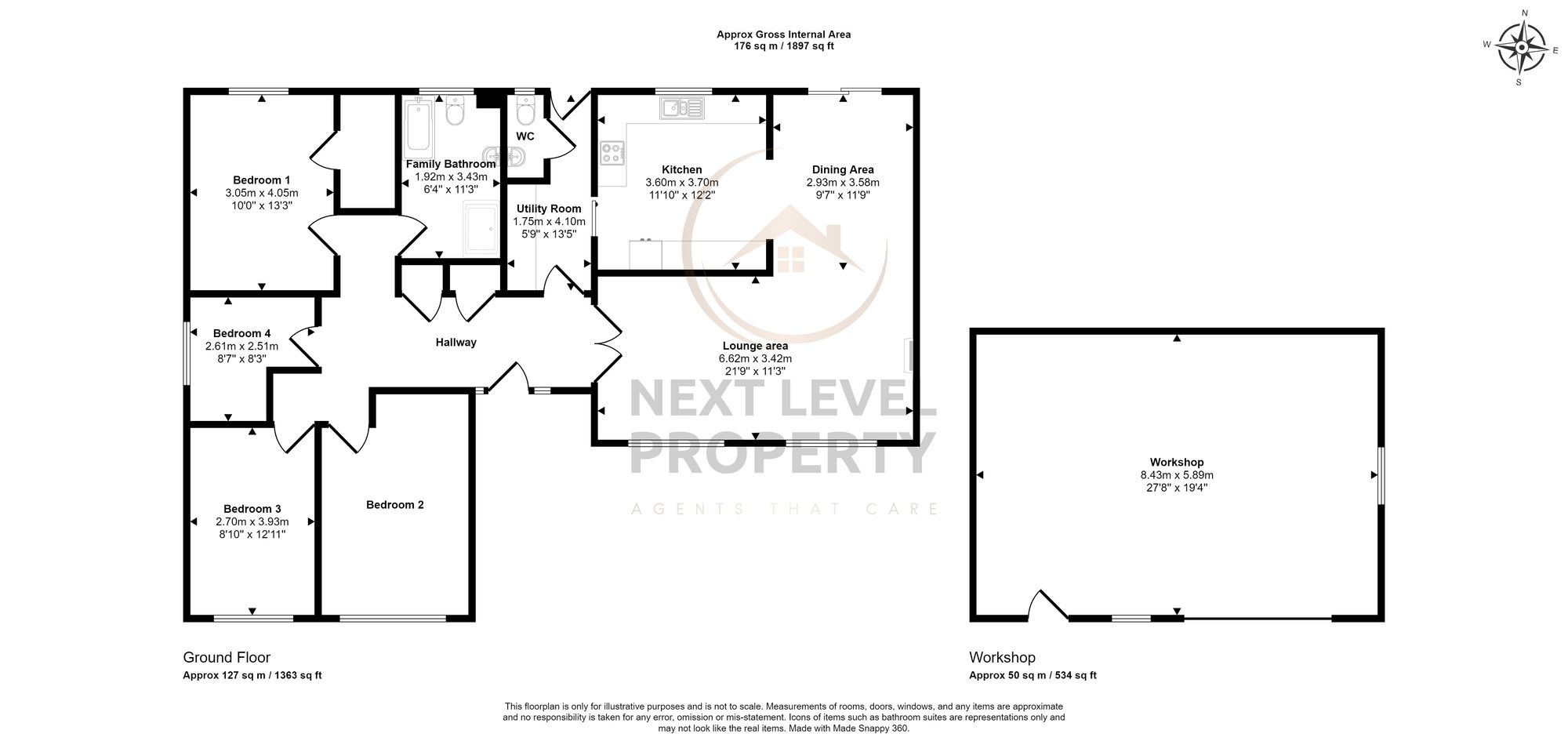Bungalow for sale in Turnpike Close, Doddington PE15
* Calls to this number will be recorded for quality, compliance and training purposes.
Property features
- Large detached bungalow in village location
- Spacious and private plot of just under half an acre
- Edge of village position adjoining open fields and farmland
- Four bedrooms, en-suite to bedroom 1
- Large L-shaped lounge/diner
- Well equipped spacious kitchen with separate utility and WC
- Large garage/workshop with commercial use or annex potential
- Extensive off road parking area
- All mains services, gas central heating throughout
Property description
Nestled within a quiet village location, this impressive 4-bedroom bungalow offers a slice of countryside living with all the modern comforts. Set on a spacious and private plot of just under half an acre, this large detached property boasts a prime edge-of-village position, offering stunning views of open fields and farmland. Upon entering the property, you are greeted by a generous L-shaped lounge/diner, perfect for entertaining or relaxing with family. The well-equipped and spacious kitchen features all the amenities a modern household would need, along with a separate utility room and WC for added convenience. The property also benefits from four well-appointed bedrooms, including an en-suite to the master bedroom, ensuring that every member of the household has their own space to unwind.
Moving outside, the bungalow truly shines with its expansive outdoor space, making it a haven for those who enjoy the great outdoors. The property features an extensive gravelled parking area to the front, providing ample parking space for multiple vehicles, including commercial vehicles if needed. The rear garden, predominantly laid to lawn, offers a tranquil retreat with a conifer screen to the rear boundary, ensuring privacy and seclusion. Additionally, the property boasts a large garage/workshop with commercial grade facilities, approved for commercial use, including a heavy-duty lifting ramp, power, and lighting. With its potential for conversion into annexe-style accommodation, the garage/workshop offers versatile options for the new owners, whether they seek extra living space or a dedicated work area. This property truly offers the best of both worlds – a peaceful village setting with easy access to modern amenities and conveniences.
EPC Rating: C
Hallway
A welcoming and spacious hallway that has doors leading off to all rooms.
Lounge/Diner
The lounge/diner is a large L-shaped room with plenty of space for all the usual lounge and dining furniture. There is a uPVC double glazed window to the front, uPVC double glazed french doors to the rear and a door into the kitchen.
Kitchen
The kitchen is substantial in size and space and has a full range of fitted base, drawer and wall mounted units. There is a built-in double oven, a gas hob with cooker hood over, space for a dishwasher and a fitted worksurface with an inset sink. A door leads to the utility room.
Utility Room
The utility has space and plumbing for a washing machine, a door to the rear entrance and a door to the separate cloakroom/wc. There is a wall mounted gas boiler, fitted storage cupboards and wall mounted storage units.
Cloakroom/WC
The useful cloakroom/wc has a fitted low level wc and there is a pedestal hand basin, a radiator and uPVC double glazed window to the rear.
Bedroom 1
A large double bedroom with a uPVC double glazed window to the rear and a door to the en-suite shower room.
En-Suite Shower Room
The en-suite has a low level wc, pedestal hand basin and a shower cubicle. There are tiled splashbacks and a uPVC double glazed window to the rear.
Bedroom 2
A double bedroom with a radiator and a uPVC double glazed window to the front.
Bedroom 3
A double bedroom (currently used as an office) with a radiator and auPVC double glazed window to the front.
Bedroom 4
A single bedroom with a radiator and a uPVC double glazed window to the side.
Family Bathroom
A spacious bathroom that benefits from having a low level WC, a hand basin set to a vanity unit, a bath and a separate shower cubicle. There are tiled splashbacks and a uPVC double glazed window to the rear.
Front Garden
The property is situated on a plot of just under half an acre with an extensive gravelled parking area to the front with access to the large garage/workshop. There is plenty of vehicle parking space and parking space for commercial vehicles if required.
Rear Garden
The extensive rear garden is mainly laid to lawn and has a conifer screen to the rear boundary.
Parking - Driveway
Extensive parking for numerous vehicles and access to the garage/workshop.
Parking - Double Garage
The large garage/workshop is commercial grade and has approved commercial use. Within the garage/workshop is a heavy duty lifting ramp and power/lighting etc. There is a further side entrance door. The garage workshop has potential for conversion to annex style accommodation if required.
Property info
For more information about this property, please contact
Next level Property, PE15 on +44 1354 387231 * (local rate)
Disclaimer
Property descriptions and related information displayed on this page, with the exclusion of Running Costs data, are marketing materials provided by Next level Property, and do not constitute property particulars. Please contact Next level Property for full details and further information. The Running Costs data displayed on this page are provided by PrimeLocation to give an indication of potential running costs based on various data sources. PrimeLocation does not warrant or accept any responsibility for the accuracy or completeness of the property descriptions, related information or Running Costs data provided here.
































.png)