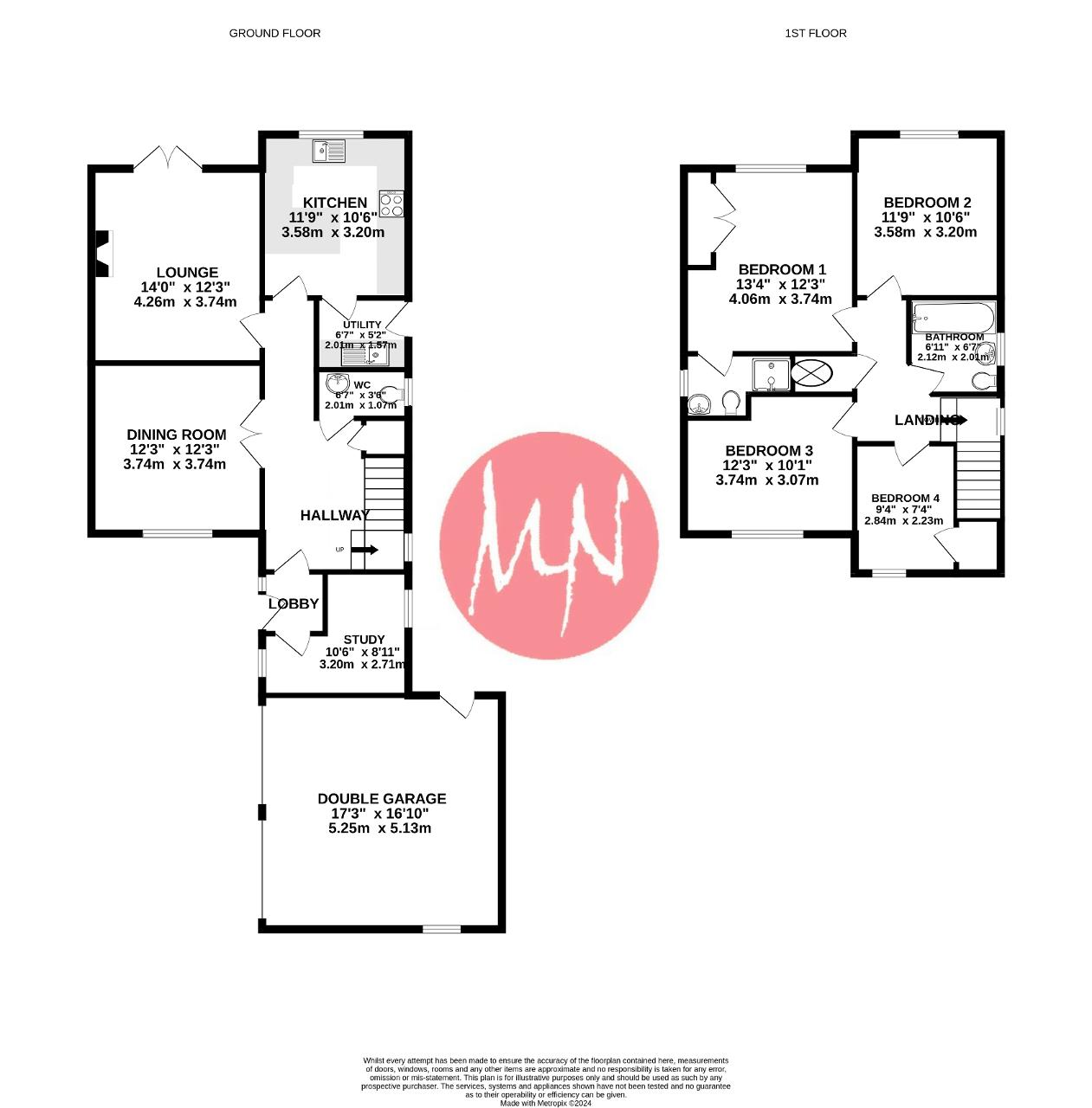Property for sale in Beck Close, Emersons Green, Bristol BS16
Just added* Calls to this number will be recorded for quality, compliance and training purposes.
Property features
- Emersons Green Cul-de-Sac
- Detached Family Home
- 3 Receptions
- 4 Bedrooms
- Cloakroom & En-Suite
- Double Garage & Ample Off Street Parking
- Double Glazing & GCH
- South Westerly Rear Garden
- No Onward Chain
- EPC Band C / ev Charger
Property description
Michael Nicholas are delighted to offer this well presented and substantial family home in the ever popular Emersons Green area.
Located within convenient distance of the local park, a selection of shops, and two primary schools, in brief the property comprises of the following.
From the entrance porch and spacious hallway you are able to access the lounge, dining room, study, modern kitchen, utility and cloakroom. With the first floor offering 4 well proportioned bedrooms (one with en-suite) and a family bathroom.
The property further delivers on the outside, where you will find a generous driveway able to accommodate several vehicles, and a double garage. There are two useful side gardens, both leading to the well tended south westerly facing rear garden.
The EPC is band C, and is offered by the vendors with no onward chain.
Tenure
The vendor has advised us that this property is of a freehold tenure. This information is yet to be confirmed. Purchasers should obtain information of this from their solicitor prior to exchange of contracts.
From the bottom of Emersons Way proceed up in the direction and passing the shops taking a right into Church Farm Road, Beck Close is the 2nd turning on the right hand side.
Ground Floor
Entrance Lobby
Entrance via obscured double glazed door to lobby, wooden flooring, radiator, doors to hallway and study.
Hallway
Double glazed window to the side, radiator, wooden flooring, cupboard under the stairs for storage, stairs to the first floor, doors to;
Study
10' 6'' x 9' 1'' (3.22m x 2.78m) at the widest point.
Windows to both sides, radiator, wooden flooring;
Cloakroom
Double glazed window to the side, radiator, wooden flooring, white suite comprising of WC and wash basin.
Lounge
15' 2'' x 13' 1'' (4.64m x 4.01m) Double glazed doors to rear garden, two radiators, wood burning stove.
Dining Room
12' 1'' x 9' 6'' (3.7m x 2.9m) Double doors to hallway, double glazed window to the front, radiator, wooden flooring.
Kitchen
11' 6'' x 10' 5'' (3.51m x 3.19m) Double glazed window to the rear, radiator, wooden flooring, modern fitted kitchen with complimenting work surface and breakfast bar.
Kitchen includes integrated double oven, electric induction hob, dish washer and sink/drainer unit.
Utility
6' 7'' x 5' 1'' (2.02m x 1.55m) Double glazed door to the side, radiator, fitted units with sink/drainer set, and space for two appliances.
First Floor
1st Floor Landing
Double glazed window to the rear, access to loft, airing cupboard with tank, doors to;
Bedroom 1
12' 2'' x 11' 7'' (3.72m x 3.55m) Double glazed window to the rear, radiator, built in wardrobe, door to en-suite.
En-suite
Double glazed window to the side, radiation, white suite comprising of WC, wash basin and shower cubicle.
Bedroom 2
10' 6'' x 10' 0'' (3.22m x 3.05m) Double glazed window to the rear, radiator.
Bedroom 3
12' 2'' x 10' 1'' (3.72m x 3.09m) at the widest point.
Double glazed window to the front, radiator.
Bedroom 4
9' 3'' x 6' 7'' (2.82m x 2.01m) Double glazed window to the front, radiator, built in cupboard for storage.
Bathroom
Double glazed window to the side, radiator, white 3 piece suite comprising of WC, wash basin, and bath with shower above.
Exterior
Front Garden
Mainly laid to driveway offering off street parking for several vehicles leading to double garage with attached ev charger.
There is also a small garden of lawn and shrubs, and a side access gate.
Double Garage
17' 10'' x 17' 8'' (5.45m x 5.4m) Twin garage doors, double glazed window to the front, personal door to the rear, power, light and eves for storage.
Side Gardens
Low maintenance side garden mainly laid to chippings with pathways leading to the garage and driveway, outside tap, and garden shed.
Rear Garden
A well tended family garden with a south westerly aspect. The patio has a practical electrically operated sun awning fixed to the house, and leads to a lawn, decking, and mature borders of plants, trees, and shrubs.
Property info
For more information about this property, please contact
Michael Nicholas, BS16 on +44 117 295 7371 * (local rate)
Disclaimer
Property descriptions and related information displayed on this page, with the exclusion of Running Costs data, are marketing materials provided by Michael Nicholas, and do not constitute property particulars. Please contact Michael Nicholas for full details and further information. The Running Costs data displayed on this page are provided by PrimeLocation to give an indication of potential running costs based on various data sources. PrimeLocation does not warrant or accept any responsibility for the accuracy or completeness of the property descriptions, related information or Running Costs data provided here.

































.gif)
